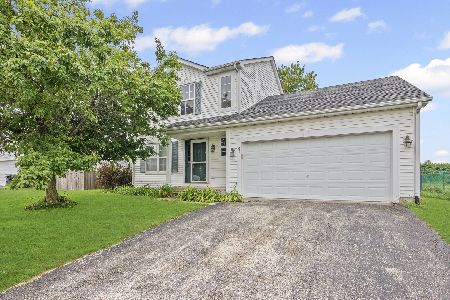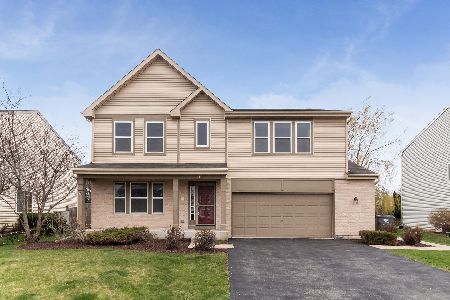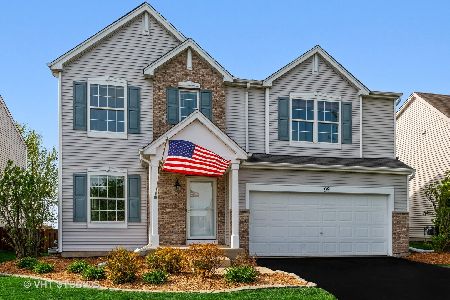108 Meadow Drive, Cortland, Illinois 60112
$179,000
|
Sold
|
|
| Status: | Closed |
| Sqft: | 2,335 |
| Cost/Sqft: | $77 |
| Beds: | 4 |
| Baths: | 3 |
| Year Built: | 2004 |
| Property Taxes: | $8,846 |
| Days On Market: | 2722 |
| Lot Size: | 0,00 |
Description
GENEROUSLY SIZED HOME WITH OVER 2600 SQ FT of finished living space. Featuring 4 bedrooms, 2 1/2 baths, a loft & finished flex space in basement. Kitchen boasts oak faced cabinetry with 42" upper cabinets, spacious pantry, kitchen island & ample table space. Open floor plan leads directly into family room with lots of natural light. Formal living space ideal for large dining room or separate into dining room and formal seating area. Oversized Master Suite presents private bath with double sinks & whirlpool tub. Master Suite also features a walk-in closet. Additional 3 bedrooms are generously sized & have adequate closet space. Upstairs features 20 x 10 loft ideal for office or toy room. Finished room in basement offers extra space for an in home gym, game room or flex space. Brick paver patio overlooks the yard with no back neighbor. Upgrades Include: Roof-2016, Dishwasher-2018, Water Filtration System-2018. HOME WARRANTY INCLUDED! TAX SAVINGS OF UP TO $700/YR WITH HOMEOWNER EXEMPTION
Property Specifics
| Single Family | |
| — | |
| Traditional | |
| 2004 | |
| Full | |
| — | |
| No | |
| — |
| De Kalb | |
| — | |
| 55 / Quarterly | |
| Other | |
| Public | |
| Public Sewer | |
| 09976997 | |
| 0920253011 |
Property History
| DATE: | EVENT: | PRICE: | SOURCE: |
|---|---|---|---|
| 21 Feb, 2013 | Sold | $114,900 | MRED MLS |
| 14 Jan, 2013 | Under contract | $114,900 | MRED MLS |
| — | Last price change | $128,400 | MRED MLS |
| 2 Oct, 2012 | Listed for sale | $128,400 | MRED MLS |
| 12 Apr, 2019 | Sold | $179,000 | MRED MLS |
| 23 Feb, 2019 | Under contract | $179,900 | MRED MLS |
| — | Last price change | $182,500 | MRED MLS |
| 5 Jun, 2018 | Listed for sale | $219,000 | MRED MLS |
Room Specifics
Total Bedrooms: 4
Bedrooms Above Ground: 4
Bedrooms Below Ground: 0
Dimensions: —
Floor Type: Carpet
Dimensions: —
Floor Type: Carpet
Dimensions: —
Floor Type: Carpet
Full Bathrooms: 3
Bathroom Amenities: —
Bathroom in Basement: 0
Rooms: Eating Area,Loft,Game Room
Basement Description: Partially Finished
Other Specifics
| 2 | |
| Concrete Perimeter | |
| Asphalt | |
| Patio, Porch, Storms/Screens | |
| — | |
| 60X125 | |
| — | |
| Full | |
| Second Floor Laundry | |
| Range, Microwave, Dishwasher | |
| Not in DB | |
| Sidewalks, Street Lights, Street Paved | |
| — | |
| — | |
| — |
Tax History
| Year | Property Taxes |
|---|---|
| 2013 | $7,679 |
| 2019 | $8,846 |
Contact Agent
Nearby Similar Homes
Nearby Sold Comparables
Contact Agent
Listing Provided By
Coldwell Banker Residential







