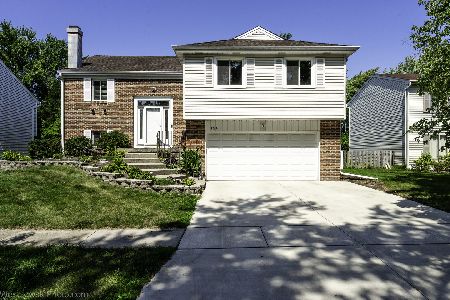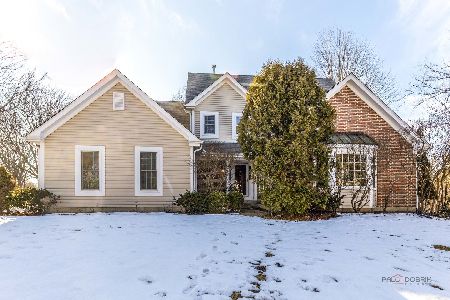108 Midway Lane, Vernon Hills, Illinois 60061
$330,000
|
Sold
|
|
| Status: | Closed |
| Sqft: | 2,347 |
| Cost/Sqft: | $143 |
| Beds: | 4 |
| Baths: | 3 |
| Year Built: | 1977 |
| Property Taxes: | $10,424 |
| Days On Market: | 2009 |
| Lot Size: | 0,19 |
Description
Inviting 4 bedroom, 2.1 bath home in award winning Stevenson High School district highlighting gorgeous hardwood flooring, recently remodeled kitchen and newer roof! Two-story foyer opens up to living and dining room offering recessed lighting and exterior access. Updated kitchen boasts newly painted cabinets, stunning quartz countertops, subway tile and spacious breakfast bar. Family room is the heart of the home featuring built-ins, wood burning fireplace and exterior access to your patio. Half bathroom and laundry combo completes the main level. Find comfort in your master suite presenting walk-in closet, exterior access to balcony, Whirlpool tub and separate sitting area with built-in cabinetry. Three additional bedrooms and full bathroom adorn the second level. Backyard is graced with deck and patio, plenty of space for entertaining! Close proximity to RT 60, restaurants and shopping centers. Welcome home!
Property Specifics
| Single Family | |
| — | |
| — | |
| 1977 | |
| None | |
| — | |
| No | |
| 0.19 |
| Lake | |
| Country Club Estates | |
| 0 / Not Applicable | |
| None | |
| Public | |
| Public Sewer | |
| 10830178 | |
| 15091030280000 |
Nearby Schools
| NAME: | DISTRICT: | DISTANCE: | |
|---|---|---|---|
|
Grade School
Laura B Sprague School |
103 | — | |
|
Middle School
Half Day School |
103 | Not in DB | |
|
High School
Adlai E Stevenson High School |
125 | Not in DB | |
Property History
| DATE: | EVENT: | PRICE: | SOURCE: |
|---|---|---|---|
| 29 Apr, 2010 | Sold | $335,500 | MRED MLS |
| 16 Feb, 2010 | Under contract | $365,900 | MRED MLS |
| 19 Jan, 2010 | Listed for sale | $365,900 | MRED MLS |
| 7 Oct, 2020 | Sold | $330,000 | MRED MLS |
| 26 Aug, 2020 | Under contract | $335,000 | MRED MLS |
| 25 Aug, 2020 | Listed for sale | $335,000 | MRED MLS |
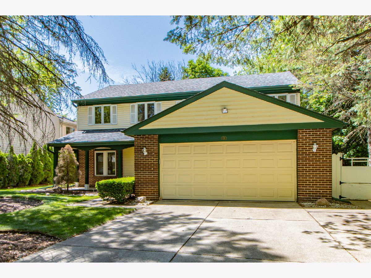
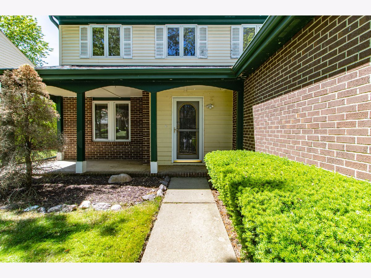
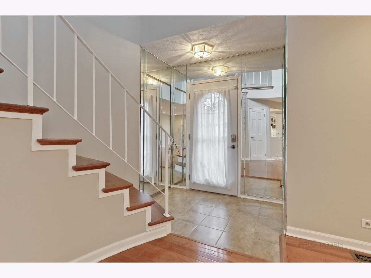
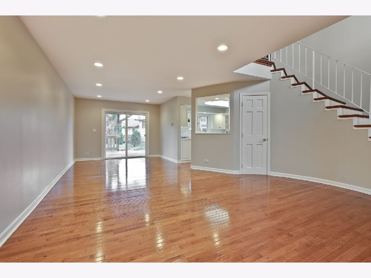
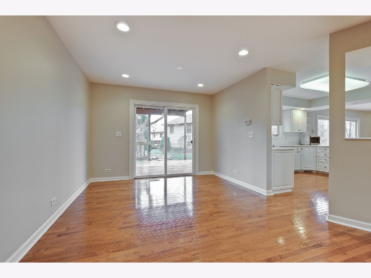
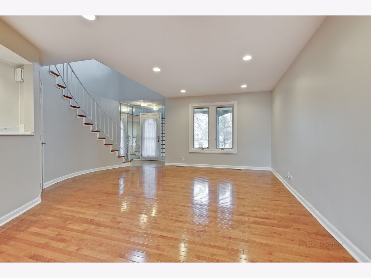
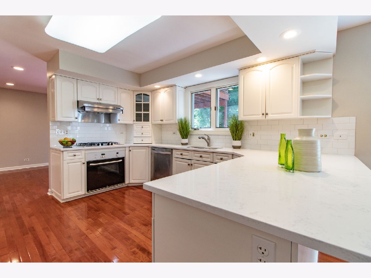
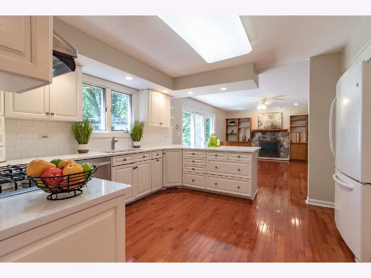
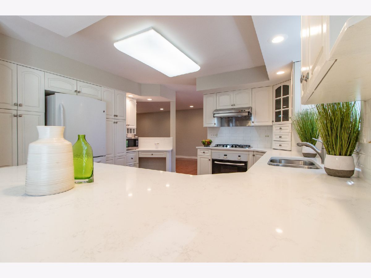
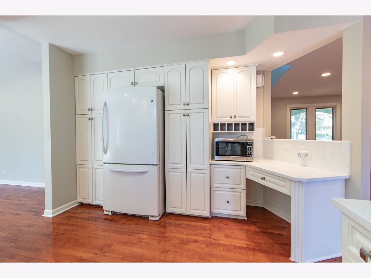
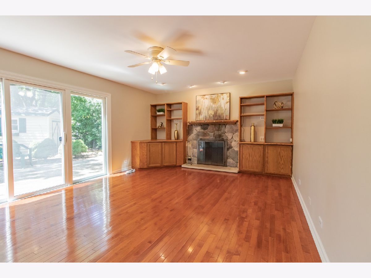
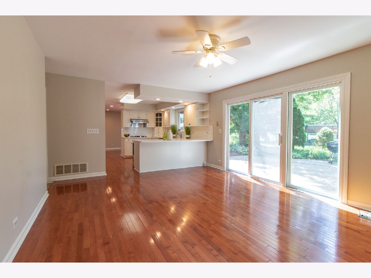
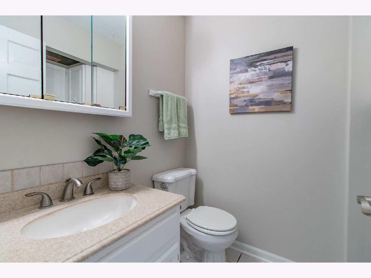
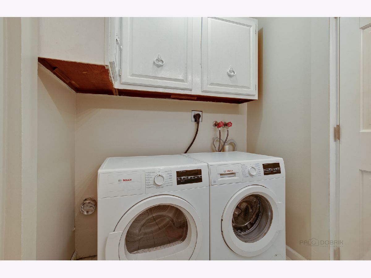
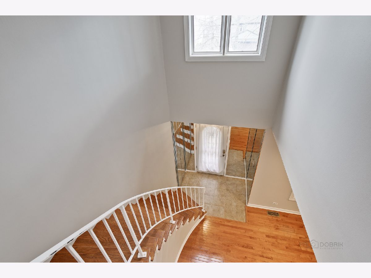
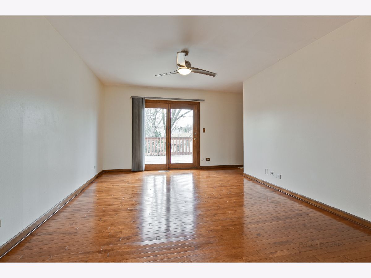
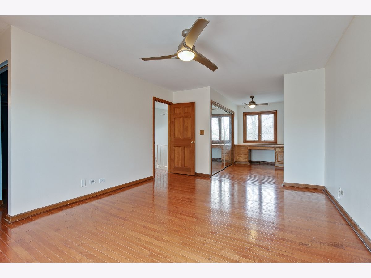
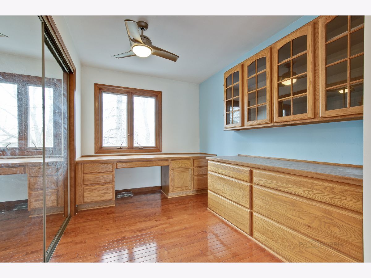
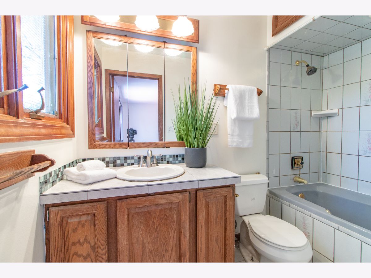
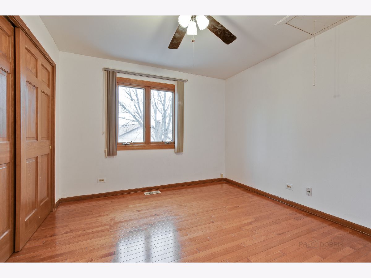
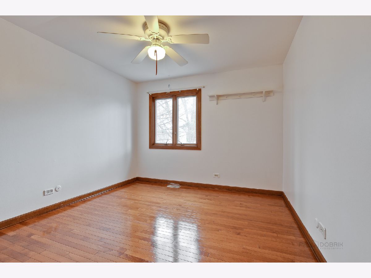
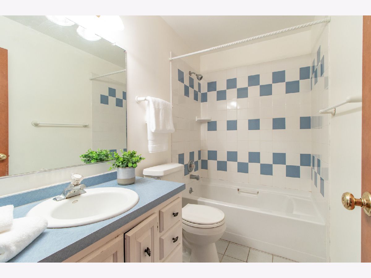
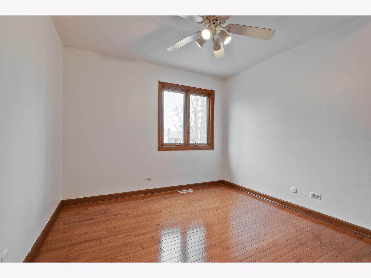
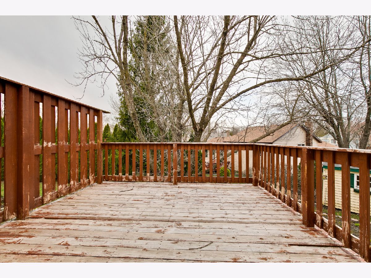
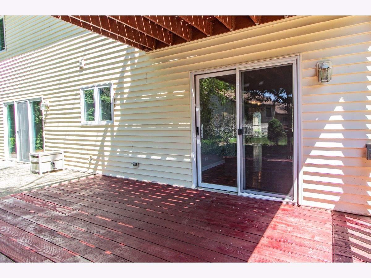
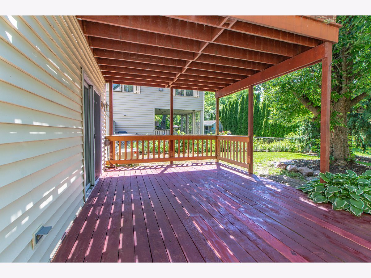
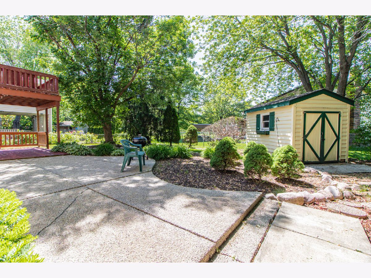
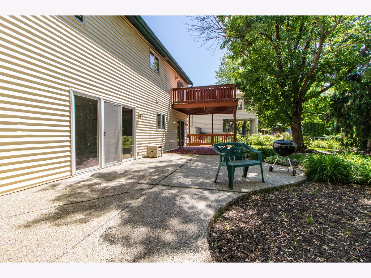
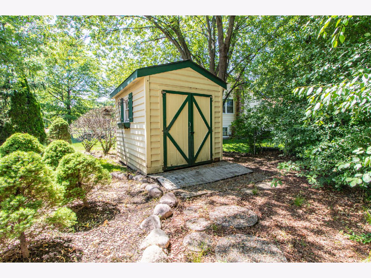
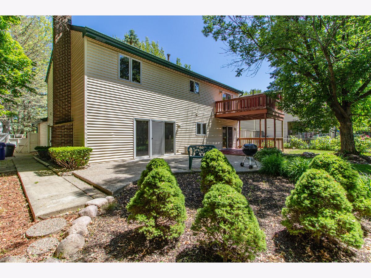
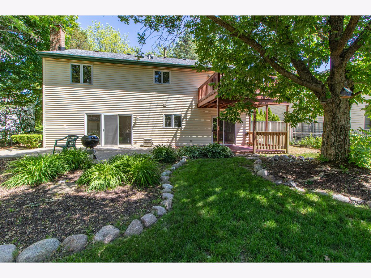
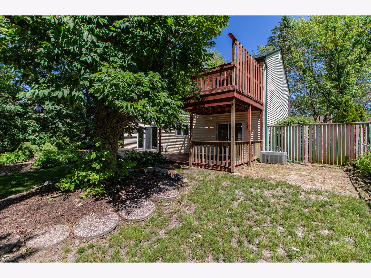
Room Specifics
Total Bedrooms: 4
Bedrooms Above Ground: 4
Bedrooms Below Ground: 0
Dimensions: —
Floor Type: Hardwood
Dimensions: —
Floor Type: Hardwood
Dimensions: —
Floor Type: Hardwood
Full Bathrooms: 3
Bathroom Amenities: Whirlpool
Bathroom in Basement: 0
Rooms: Sitting Room,Foyer
Basement Description: Slab
Other Specifics
| 2 | |
| — | |
| Concrete | |
| Balcony, Deck, Patio, Porch | |
| Fenced Yard,Landscaped,Wooded,Mature Trees | |
| 8202 | |
| — | |
| Full | |
| Vaulted/Cathedral Ceilings, Hardwood Floors, First Floor Laundry, Built-in Features, Walk-In Closet(s) | |
| Range, Microwave, Dishwasher, Refrigerator, Washer, Dryer, Cooktop | |
| Not in DB | |
| Park, Curbs, Sidewalks, Street Paved | |
| — | |
| — | |
| Wood Burning, Attached Fireplace Doors/Screen |
Tax History
| Year | Property Taxes |
|---|---|
| 2010 | $7,363 |
| 2020 | $10,424 |
Contact Agent
Nearby Similar Homes
Nearby Sold Comparables
Contact Agent
Listing Provided By
RE/MAX Top Performers

