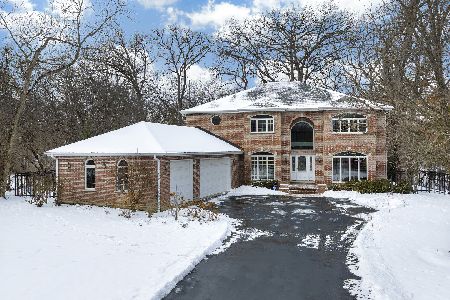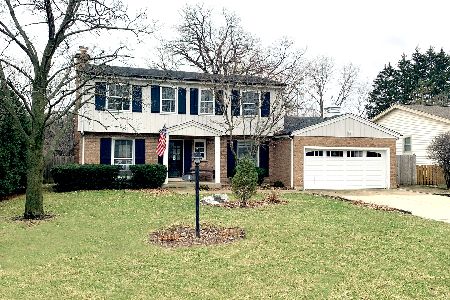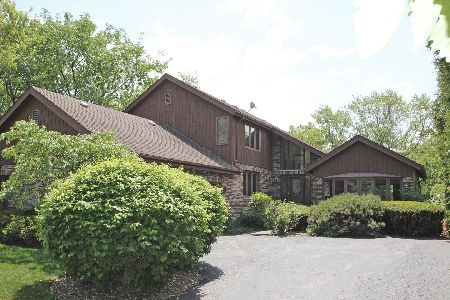108 Old Elm Road, Lake Forest, Illinois 60045
$400,000
|
Sold
|
|
| Status: | Closed |
| Sqft: | 2,278 |
| Cost/Sqft: | $189 |
| Beds: | 3 |
| Baths: | 3 |
| Year Built: | 1965 |
| Property Taxes: | $8,137 |
| Days On Market: | 3120 |
| Lot Size: | 0,52 |
Description
Excellent value! This well designed modern home has so much to offer, 2278 square feet on the 1st and 2nd floor plus a basement and three car attached garage. Elements of design include bayed and garden windows, a wood burning fireplace, gleaming hardwood floors and versatile floor plan for easy living. Greet your guests in the spacious foyer with large closet & marble floor. Formal Dining Room is a perfect place for intimate dinner parties or holiday gatherings. The hub of the home, the family room, overlooks the lush landscaped park like yard and patio. Convenient 1st floor laundry and powder room. Remodeled in 2012, the kitchen offers rich wood cabinetry, granite counters, LED under cabinet lighting, stainless appliances, island and table space. Master bedroom has three closets and a full bath. Hall bath offers a Jacuzzi tub and double sink vanity. An abundance of closets and attic space provides exceptional storage. Located just 1.2 mile from Metra to Union or Ogilvie stations.
Property Specifics
| Single Family | |
| — | |
| Other | |
| 1965 | |
| Partial | |
| MODERN | |
| No | |
| 0.52 |
| Lake | |
| H.o. Stone | |
| 0 / Not Applicable | |
| None | |
| Public | |
| Public Sewer, Sewer-Storm | |
| 09690790 | |
| 16091190150000 |
Nearby Schools
| NAME: | DISTRICT: | DISTANCE: | |
|---|---|---|---|
|
Grade School
Cherokee Elementary School |
67 | — | |
|
Middle School
Deer Path Middle School |
67 | Not in DB | |
|
High School
Lake Forest High School |
115 | Not in DB | |
Property History
| DATE: | EVENT: | PRICE: | SOURCE: |
|---|---|---|---|
| 6 Jun, 2018 | Sold | $400,000 | MRED MLS |
| 2 May, 2018 | Under contract | $429,500 | MRED MLS |
| — | Last price change | $439,500 | MRED MLS |
| 14 Jul, 2017 | Listed for sale | $459,900 | MRED MLS |
Room Specifics
Total Bedrooms: 3
Bedrooms Above Ground: 3
Bedrooms Below Ground: 0
Dimensions: —
Floor Type: Hardwood
Dimensions: —
Floor Type: Hardwood
Full Bathrooms: 3
Bathroom Amenities: Whirlpool,Double Sink
Bathroom in Basement: 0
Rooms: Foyer
Basement Description: Partially Finished
Other Specifics
| 3 | |
| Concrete Perimeter | |
| Asphalt,Brick,Circular,Other | |
| Patio | |
| Irregular Lot,Landscaped | |
| 150X167X73X115X83 | |
| Dormer,Pull Down Stair | |
| Full | |
| Vaulted/Cathedral Ceilings, Hardwood Floors, First Floor Laundry | |
| Double Oven, Microwave, Dishwasher, Refrigerator, Washer, Dryer, Disposal, Stainless Steel Appliance(s), Cooktop | |
| Not in DB | |
| Sidewalks, Street Paved | |
| — | |
| — | |
| Wood Burning |
Tax History
| Year | Property Taxes |
|---|---|
| 2018 | $8,137 |
Contact Agent
Nearby Similar Homes
Nearby Sold Comparables
Contact Agent
Listing Provided By
@properties










