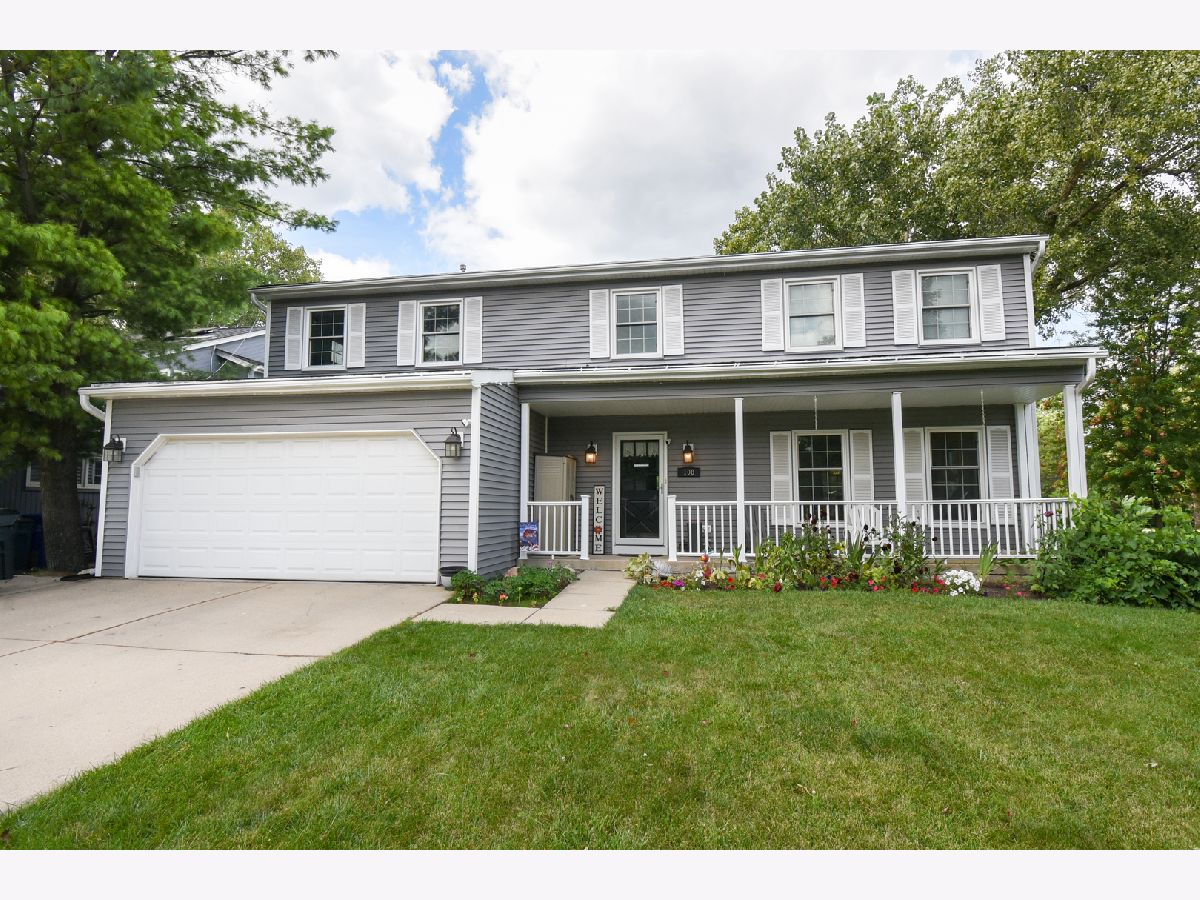108 Parkside Avenue, Glen Ellyn, Illinois 60137
$615,000
|
Sold
|
|
| Status: | Closed |
| Sqft: | 3,285 |
| Cost/Sqft: | $190 |
| Beds: | 4 |
| Baths: | 3 |
| Year Built: | 1989 |
| Property Taxes: | $11,512 |
| Days On Market: | 513 |
| Lot Size: | 0,00 |
Description
The perfect location for indoor/outdoor living in highly desirable Glen Ellyn community! This exceptional 4-bedroom, 2.5-bathroom home offers over 3,200 square feet of above-grade living space. Stunning views out to your massive backyard with two-tier deck, stone patio with built-in grill area, and firepit backing up to Village Links Golf Course & a gorgeous neighborhood park. The kitchen highlights new refrigerator (2022) and a newly added custom coffee/bar area with butcher block countertop and built-in wine fridge. The large family room features a gas fireplace with stacked stone and floor to ceiling built-in bookshelves, making it perfect for both casual relaxing and entertaining. The first floor also features a versatile extra room, ideal for a home office, playroom, bedroom, or flex space tailored to your needs. Upstairs, you'll find three spacious bedrooms plus more storage/office space above the stairs! Primary bedroom features an updated en-suite bathroom plus a unique, private hideaway office and exercise room. Additional highlights include a tankless hot water heater for on-demand comfort, new washer/dryer (2022), and custom garden boxes in the backyard for the gardening enthusiast. The two-car garage comes with an electric car charger and a convenient third car apron. The location is unbeatable, with top-rated Parkview Elementary and Glen Crest Middle School just blocks away, and award-winning Glenbard South High School nearby. Enjoy the charm of downtown Glen Ellyn, proximity to the train, and easy access to major tollways (355 and I-88), making commuting and shopping a breeze. This home truly sparkles with its thoughtful updates and exceptional features-don't miss the chance to make it yours!
Property Specifics
| Single Family | |
| — | |
| — | |
| 1989 | |
| — | |
| — | |
| No | |
| — |
| — | |
| — | |
| — / Not Applicable | |
| — | |
| — | |
| — | |
| 12134843 | |
| 0523122030 |
Nearby Schools
| NAME: | DISTRICT: | DISTANCE: | |
|---|---|---|---|
|
Grade School
Westfield Elementary School |
89 | — | |
|
Middle School
Glen Crest Middle School |
89 | Not in DB | |
|
High School
Glenbard South High School |
87 | Not in DB | |
Property History
| DATE: | EVENT: | PRICE: | SOURCE: |
|---|---|---|---|
| 2 Oct, 2021 | Sold | $454,900 | MRED MLS |
| 24 Aug, 2021 | Under contract | $454,900 | MRED MLS |
| — | Last price change | $474,900 | MRED MLS |
| 4 Aug, 2021 | Listed for sale | $474,900 | MRED MLS |
| 30 Sep, 2024 | Sold | $615,000 | MRED MLS |
| 27 Aug, 2024 | Under contract | $625,000 | MRED MLS |
| 22 Aug, 2024 | Listed for sale | $625,000 | MRED MLS |




































Room Specifics
Total Bedrooms: 4
Bedrooms Above Ground: 4
Bedrooms Below Ground: 0
Dimensions: —
Floor Type: —
Dimensions: —
Floor Type: —
Dimensions: —
Floor Type: —
Full Bathrooms: 3
Bathroom Amenities: —
Bathroom in Basement: 0
Rooms: —
Basement Description: Unfinished,Cellar
Other Specifics
| 2 | |
| — | |
| Concrete | |
| — | |
| — | |
| 60X125 | |
| — | |
| — | |
| — | |
| — | |
| Not in DB | |
| — | |
| — | |
| — | |
| — |
Tax History
| Year | Property Taxes |
|---|---|
| 2021 | $10,634 |
| 2024 | $11,512 |
Contact Agent
Nearby Similar Homes
Nearby Sold Comparables
Contact Agent
Listing Provided By
Coldwell Banker Realty









