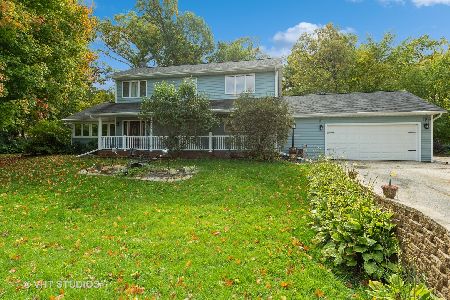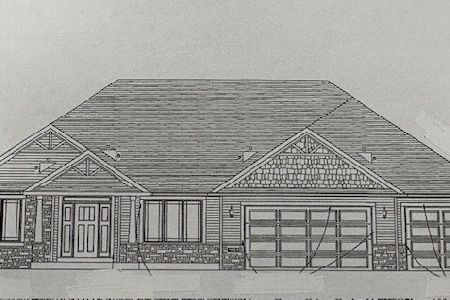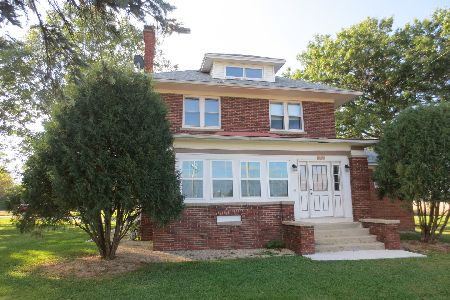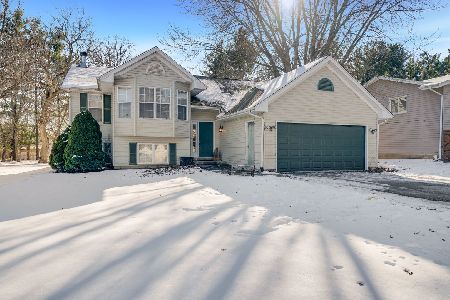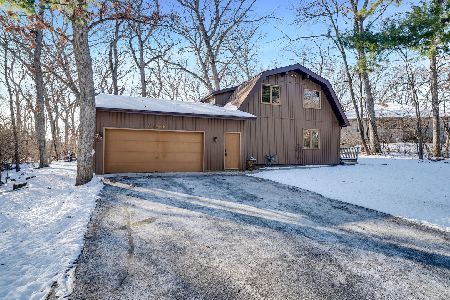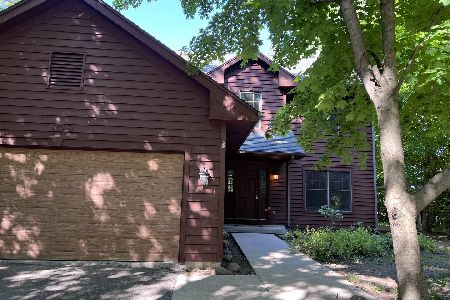108 Prince Court, Poplar Grove, Illinois 61065
$185,000
|
Sold
|
|
| Status: | Closed |
| Sqft: | 3,496 |
| Cost/Sqft: | $54 |
| Beds: | 3 |
| Baths: | 2 |
| Year Built: | 2004 |
| Property Taxes: | $3,512 |
| Days On Market: | 1977 |
| Lot Size: | 0,39 |
Description
Truly a remarkable home! On a Cul-De Sac Location!! 1 Block from the lake as well. All you have to do is move right in! This neutral and tastefully decorated home has 3 bedrooms (4+ easily added in English Bsmt) 2 full baths with roughed in plumbing for a third! As you enter from the large ceramic tiled foyer, it leads you to the living room large enough for big furniture and offers a gas start fireplace with gas logs and a great view of the back yard. The living room then leads to both the dining room and Kitchen which offer neutral ceramic tile flooring, oak kitchen cabinets with tons of cabinet space. Top of the line SS Appliances which will stay, and a center island as well. DR leads out to your own deck with a peaceful view overlooking your large yard with trees. Now head back through the living room to the hallway by the foyer down to the bedrooms and you will have 3 bedrooms in this one of a kind built ranch. All offer new carpeting with superb padding, large closets, and neutral colors. The hall bathroom offers a tub shower combo with all neutral colors and new flooring as well. The Master bedroom offers a large room for all your oversized furniture, a spectacular view of the back yard, a walk-in closet, a private master bath with dual sinks, and a walk-in shower (wide enough for a tub if someone would prefer tub and shower combo). Once you leave the bedrooms we can head back to the hall and take the beautifully designed wide staircase to the basement. The square footage is as large as the upstairs and awaits your finishing touches as it is partially finished with some walls etc. The backside of the house in the basement has English basement windows and is perfect to add a couple more bedrooms/office/along with a recreation/great room area. The mechanicals of this home is in pristine condition as well. All this offered in a gated community that includes a 240 acre stocked lake for all your seasonal adventures. Several parks as well for children and a Rec Center that has an outdoor pool, tennis courts, indoor basketball courts, and a fitness center. Did I mention the Savannah Oaks Golf Course too!?!
Property Specifics
| Single Family | |
| — | |
| Ranch | |
| 2004 | |
| Full,English | |
| RANCH | |
| No | |
| 0.39 |
| Boone | |
| Candlewick Lake | |
| 1100 / Annual | |
| Security,Clubhouse,Exercise Facilities,Pool,Lake Rights | |
| Community Well | |
| Public Sewer | |
| 10861046 | |
| 0326104005 |
Nearby Schools
| NAME: | DISTRICT: | DISTANCE: | |
|---|---|---|---|
|
Grade School
Manchester Elementary School |
200 | — | |
|
Middle School
North Boone Middle School |
200 | Not in DB | |
|
High School
North Boone High School |
200 | Not in DB | |
|
Alternate Elementary School
North Boone Elementary School |
— | Not in DB | |
Property History
| DATE: | EVENT: | PRICE: | SOURCE: |
|---|---|---|---|
| 12 Feb, 2021 | Sold | $185,000 | MRED MLS |
| 8 Oct, 2020 | Under contract | $189,000 | MRED MLS |
| 16 Sep, 2020 | Listed for sale | $189,000 | MRED MLS |














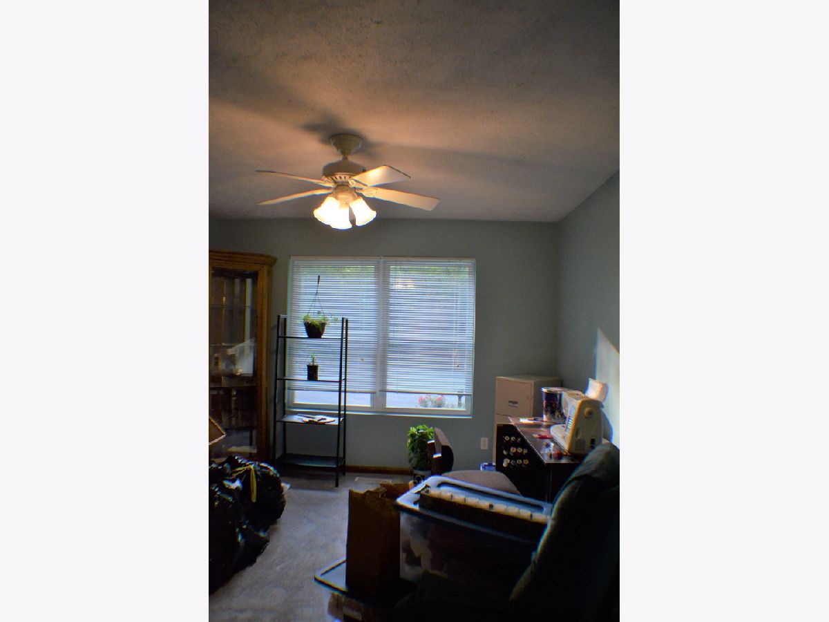

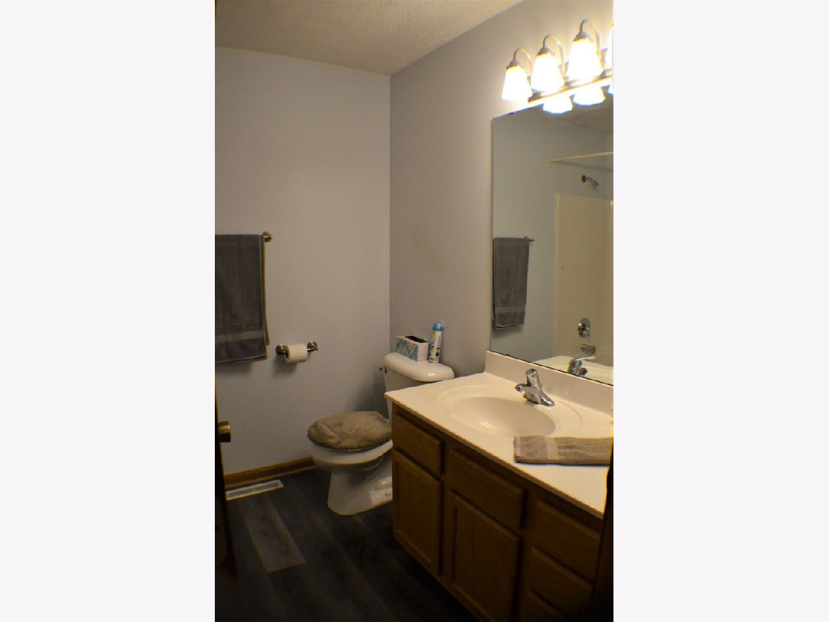










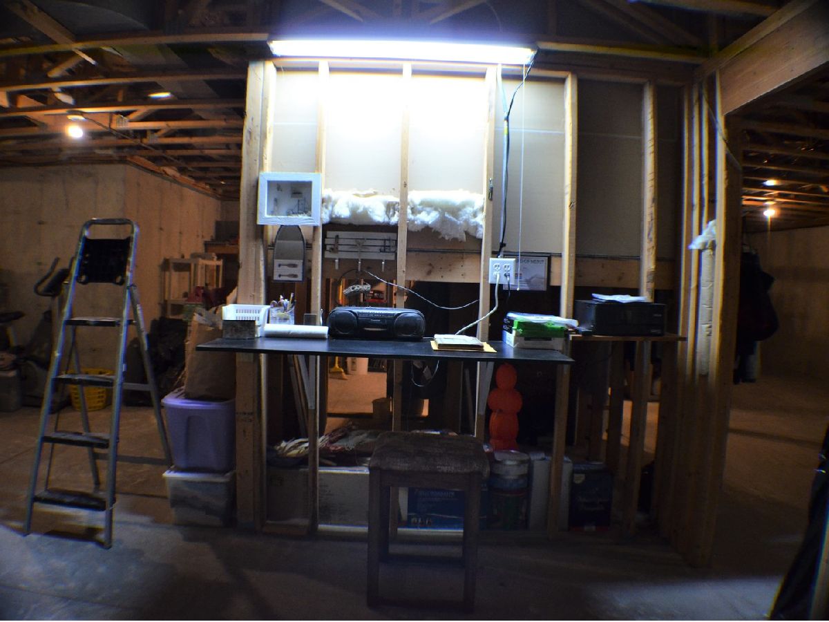


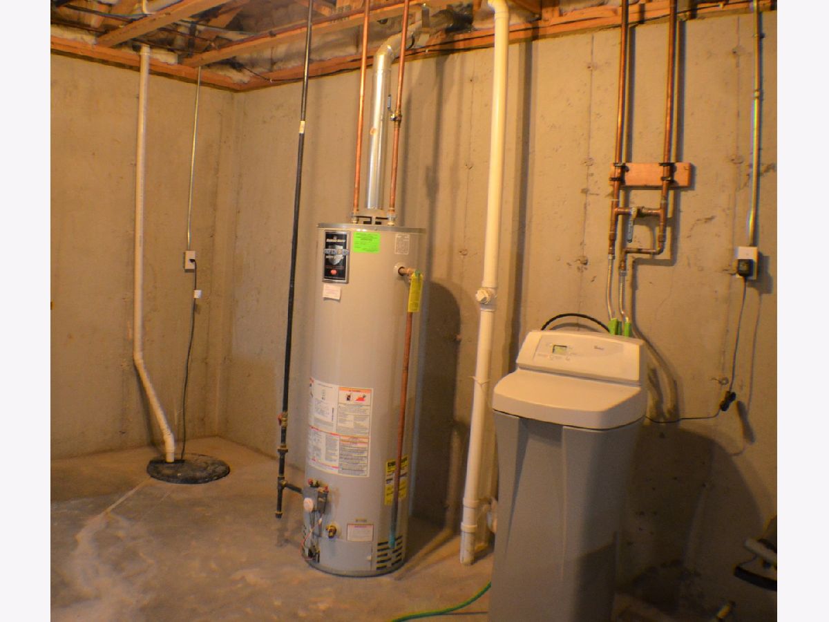



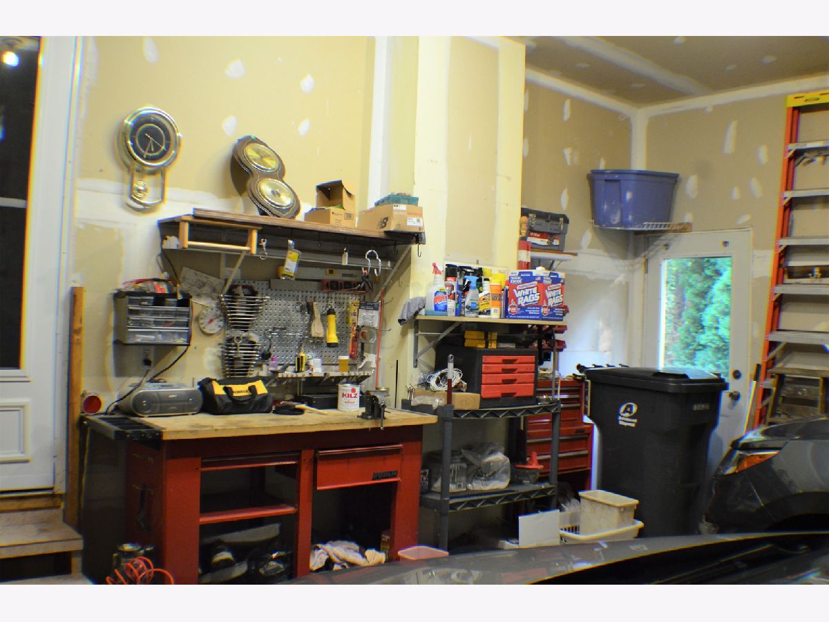

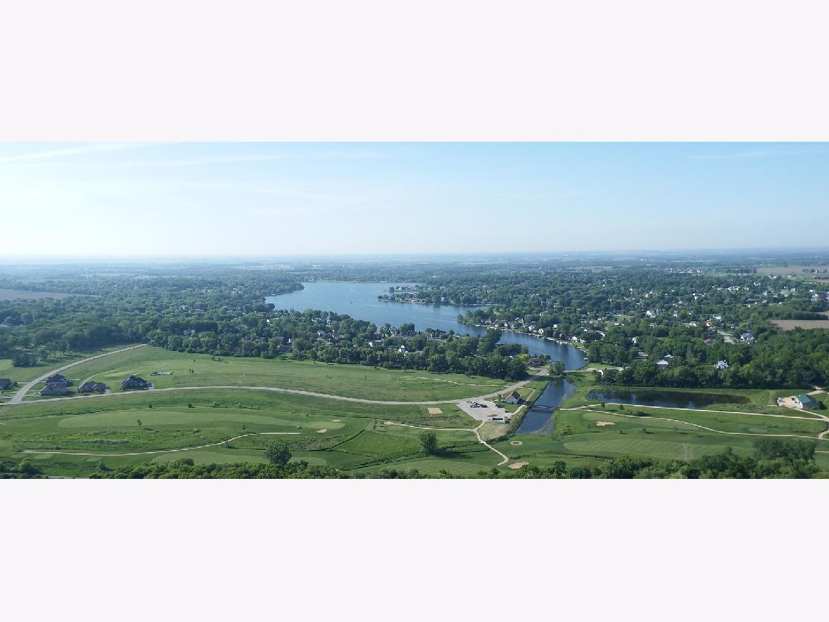

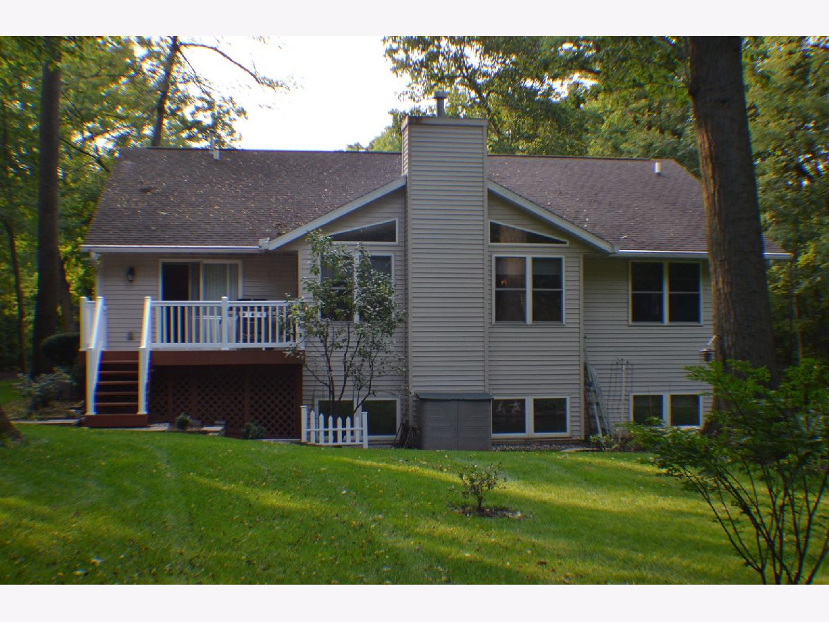













Room Specifics
Total Bedrooms: 3
Bedrooms Above Ground: 3
Bedrooms Below Ground: 0
Dimensions: —
Floor Type: Carpet
Dimensions: —
Floor Type: Carpet
Full Bathrooms: 2
Bathroom Amenities: Double Sink,Double Shower
Bathroom in Basement: 0
Rooms: Attic,Foyer,Utility Room-Lower Level,Deck
Basement Description: Partially Finished,Bathroom Rough-In,Storage Space
Other Specifics
| 2.5 | |
| Concrete Perimeter | |
| Asphalt | |
| Deck, Porch, Storms/Screens | |
| Irregular Lot,Landscaped,Mature Trees,Pie Shaped Lot | |
| 47.12 X 145 X 168.06 X 170 | |
| Dormer,Full | |
| Full | |
| Vaulted/Cathedral Ceilings, Wood Laminate Floors, First Floor Bedroom, First Floor Laundry, First Floor Full Bath, Built-in Features, Walk-In Closet(s), Ceiling - 10 Foot, Open Floorplan, Some Window Treatmnt | |
| Range, Microwave, Dishwasher, Refrigerator, Washer, Dryer, Disposal, Stainless Steel Appliance(s), Range Hood, Water Softener Owned, ENERGY STAR Qualified Appliances, Gas Oven, Range Hood | |
| Not in DB | |
| Clubhouse, Park, Pool, Tennis Court(s), Horse-Riding Area, Horse-Riding Trails, Airport/Runway, Dock, Water Rights, Gated, Street Paved | |
| — | |
| — | |
| Gas Log, Gas Starter |
Tax History
| Year | Property Taxes |
|---|---|
| 2021 | $3,512 |
Contact Agent
Nearby Similar Homes
Nearby Sold Comparables
Contact Agent
Listing Provided By
Baird & Warner Fox Valley - Geneva

