108 Triton Lane, Naperville, Illinois 60540
$515,000
|
Sold
|
|
| Status: | Closed |
| Sqft: | 1,555 |
| Cost/Sqft: | $318 |
| Beds: | 4 |
| Baths: | 2 |
| Year Built: | 1965 |
| Property Taxes: | $7,291 |
| Days On Market: | 313 |
| Lot Size: | 0,00 |
Description
Charming, Updated Ranch in the Heart of Naperville! Welcome to this absolutely charming and beautifully updated ranch-style gem, perfectly situated in central Naperville. Step inside to discover gleaming hardwood floors that flow seamlessly throughout the home, creating a warm and inviting ambiance. Sunlight pours in through oversized windows in the living and dining areas, filling the space with natural light and making every room feel bright and airy. The heart of the home is a stunning, updated kitchen featuring solid-surface countertops, custom cabinetry, stainless steel appliances, and a thoughtfully designed coffee/beverage bar-ideal for morning routines or evening entertaining. The kitchen opens to a cozy family room with a fireplace, perfect for relaxing nights in. The primary suite offers a peaceful retreat with two spacious closets, a ceiling fan for comfort, and a private ensuite bath. Three additional bedrooms provide flexible space for family, guests, or hobbies, with the fourth bedroom thoughtfully positioned for privacy-perfect for a dedicated home office or studio. Step out to the large screened porch and enjoy tranquil evenings overlooking the expansive, fully fenced backyard-ideal for kids, pets, and outdoor fun. A spacious storage shed and basement ensure there's plenty of room for tools, toys, and more. You can't beat this location-just steps from Trader Joe's, Oswald's Pharmacy, Casey's Foods, and a variety of beloved restaurants and shops. This home truly combines comfort, convenience, and charm in one unbeatable package.
Property Specifics
| Single Family | |
| — | |
| — | |
| 1965 | |
| — | |
| RANCH | |
| No | |
| — |
| — | |
| Olympic Terrace | |
| 0 / Not Applicable | |
| — | |
| — | |
| — | |
| 12318030 | |
| 0830109004 |
Nearby Schools
| NAME: | DISTRICT: | DISTANCE: | |
|---|---|---|---|
|
Grade School
Elmwood Elementary School |
203 | — | |
|
Middle School
Lincoln Junior High School |
203 | Not in DB | |
|
High School
Naperville Central High School |
203 | Not in DB | |
Property History
| DATE: | EVENT: | PRICE: | SOURCE: |
|---|---|---|---|
| 22 Sep, 2017 | Under contract | $0 | MRED MLS |
| 27 Aug, 2017 | Listed for sale | $0 | MRED MLS |
| 16 Apr, 2025 | Sold | $515,000 | MRED MLS |
| 22 Mar, 2025 | Under contract | $495,000 | MRED MLS |
| 21 Mar, 2025 | Listed for sale | $495,000 | MRED MLS |
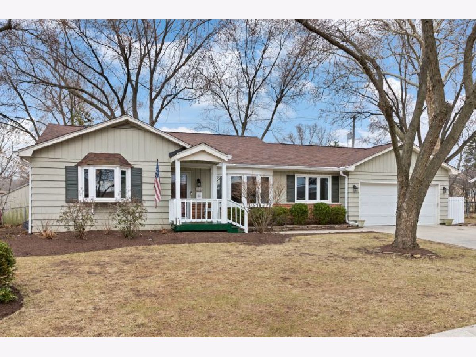
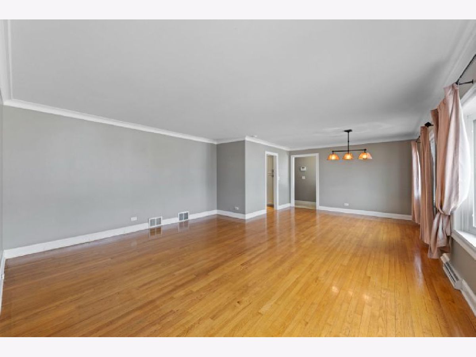
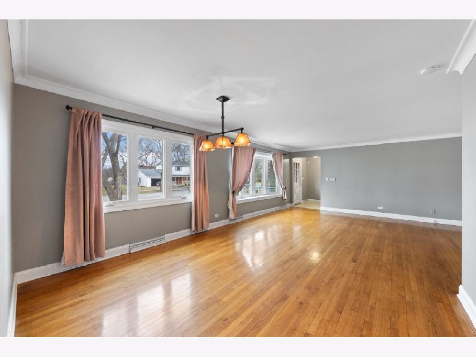
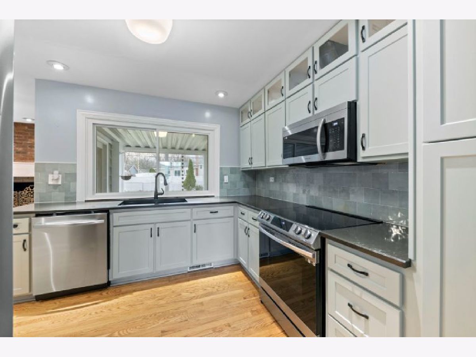
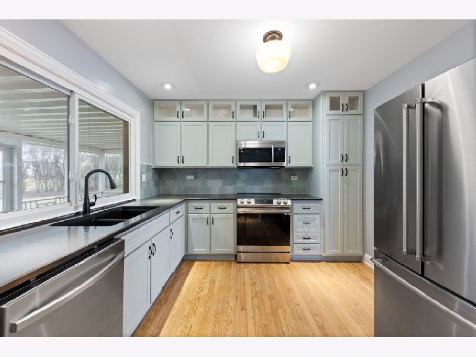
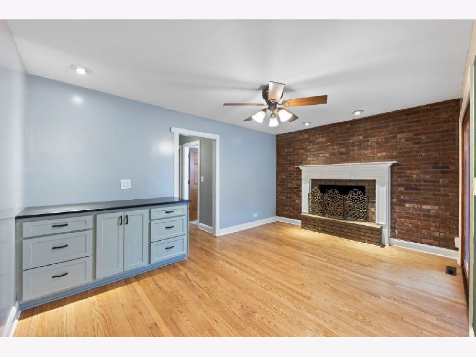
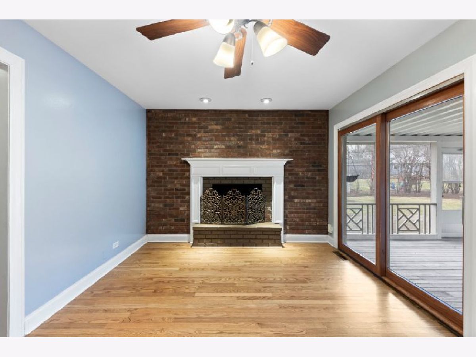
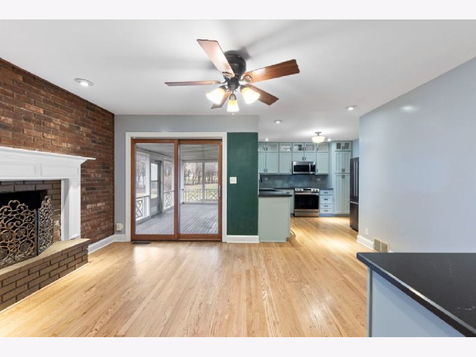
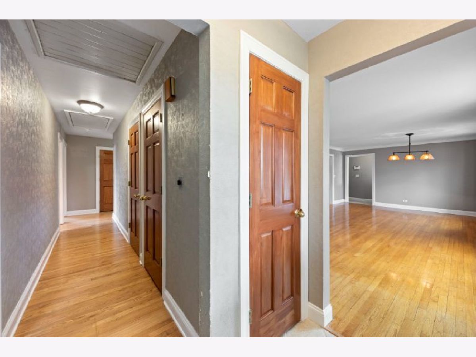
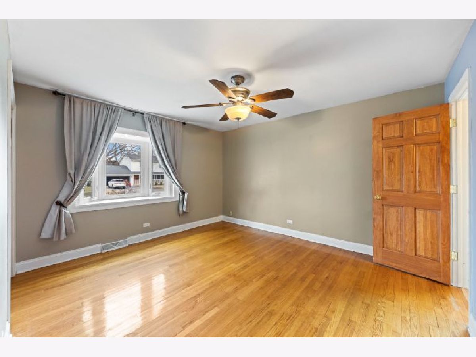
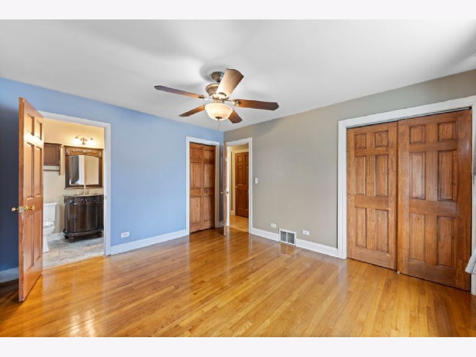
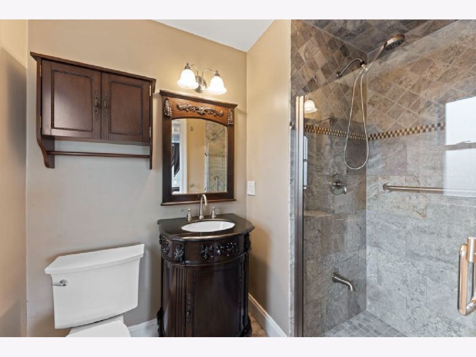
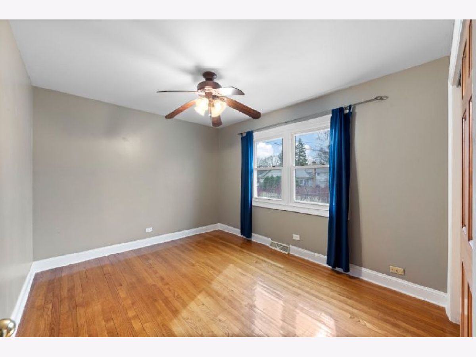
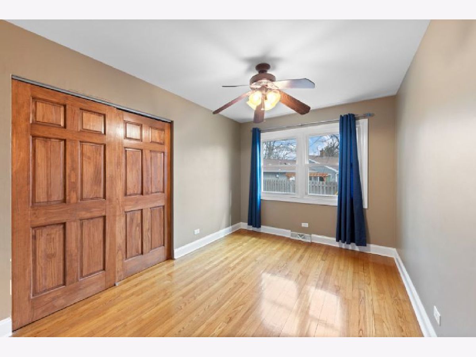
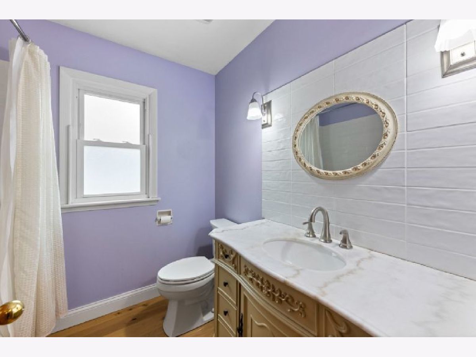
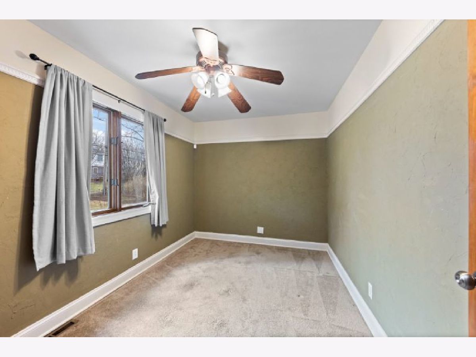
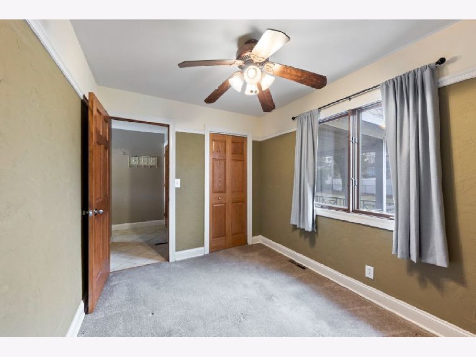
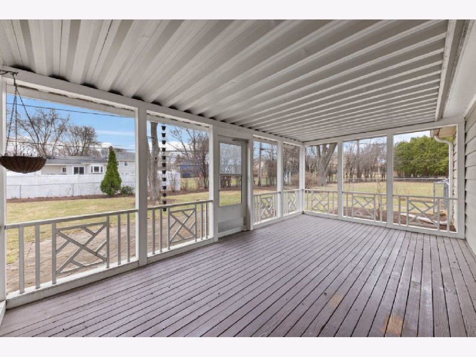
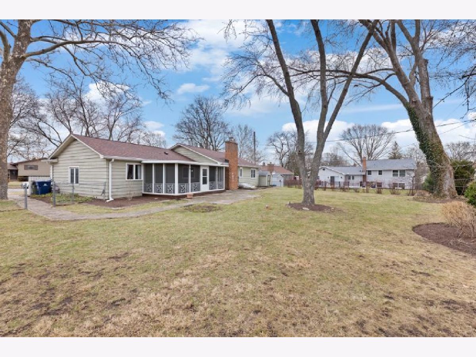
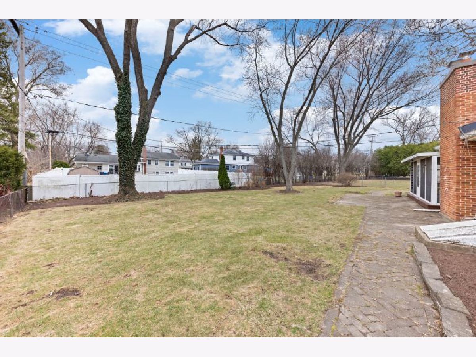
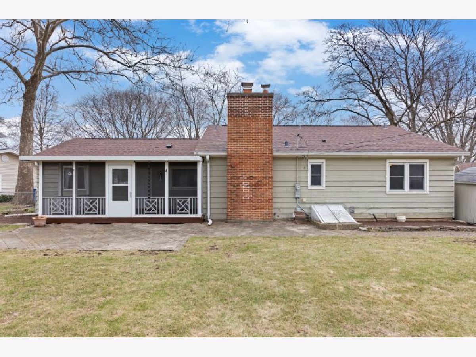
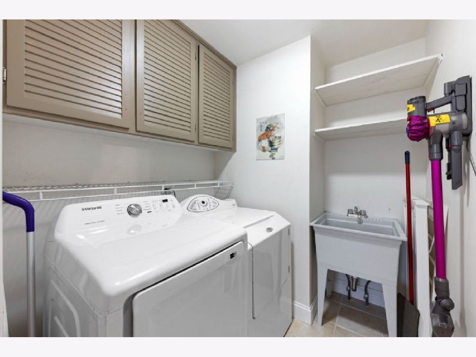
Room Specifics
Total Bedrooms: 4
Bedrooms Above Ground: 4
Bedrooms Below Ground: 0
Dimensions: —
Floor Type: —
Dimensions: —
Floor Type: —
Dimensions: —
Floor Type: —
Full Bathrooms: 2
Bathroom Amenities: —
Bathroom in Basement: 0
Rooms: —
Basement Description: —
Other Specifics
| 1.5 | |
| — | |
| — | |
| — | |
| — | |
| 90X151X104X122 | |
| Pull Down Stair,Unfinished | |
| — | |
| — | |
| — | |
| Not in DB | |
| — | |
| — | |
| — | |
| — |
Tax History
| Year | Property Taxes |
|---|---|
| 2025 | $7,291 |
Contact Agent
Nearby Similar Homes
Nearby Sold Comparables
Contact Agent
Listing Provided By
Berkshire Hathaway HomeServices Chicago







