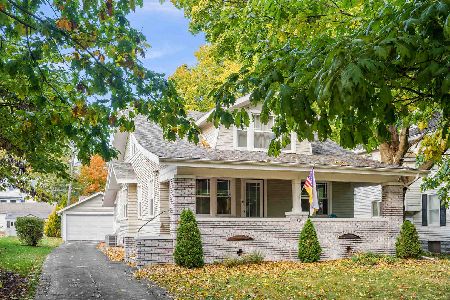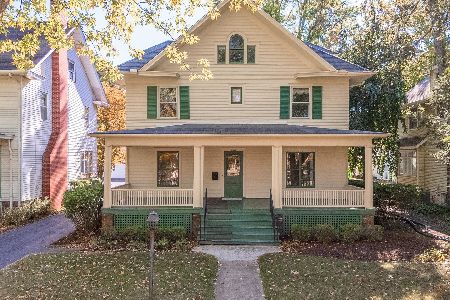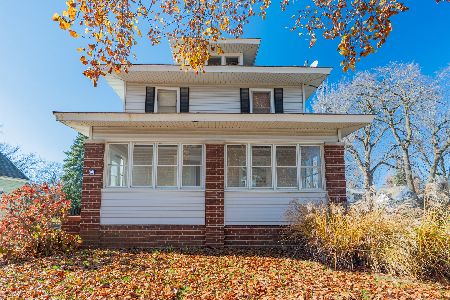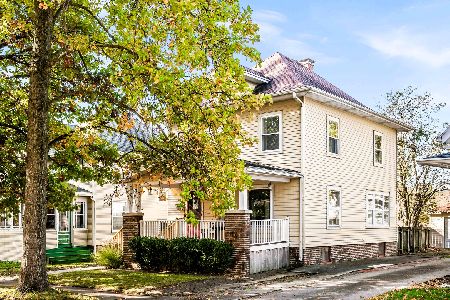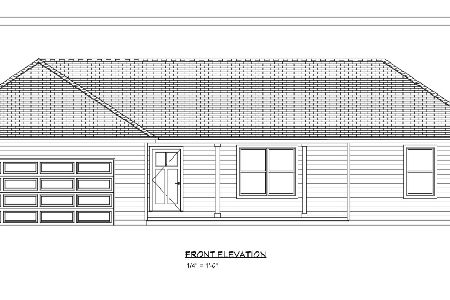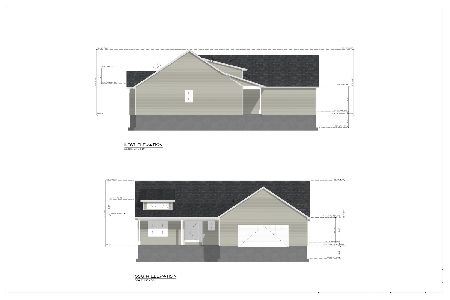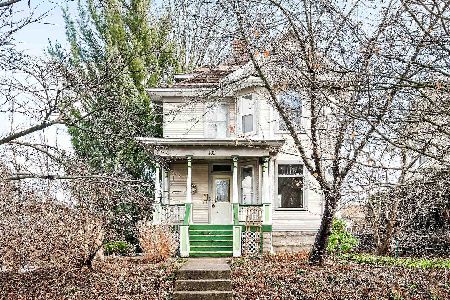108 Vale Street, Bloomington, Illinois 61701
$260,000
|
Sold
|
|
| Status: | Closed |
| Sqft: | 2,731 |
| Cost/Sqft: | $102 |
| Beds: | 4 |
| Baths: | 4 |
| Year Built: | 2008 |
| Property Taxes: | $7,317 |
| Days On Market: | 2661 |
| Lot Size: | 0,15 |
Description
Larger than it looks! 10 year old home in an older established neighborhood. 2x6 construction, 10 ft. ceilings in lower level, 9 ft. ceilings on main floor, and 8 ft. on 2nd floor. So much square feet for the $$. Well insulated for low utility bills. 6 BR's and 3.5 BA's. Tiled entry. Beautiful kitchen with soft close drawers, tile flooring, subway tile back splash, and additional eat-in area. Master suite has 8x11 WIC. 7x17 enclosed porch on 2A. New sewer and water line and new driveway. OR2 is BR5, 13x13 1B. BR6 is 15x15 1B. Extra room in LL is 17x12. 8x6 Mudroom. 2 furnaces and 2 A/C's. 2 Laundry Rooms on two different levels. So much potential for your family to grow up in Founders Grove!
Property Specifics
| Single Family | |
| — | |
| Traditional | |
| 2008 | |
| Full | |
| — | |
| No | |
| 0.15 |
| Mc Lean | |
| Founders Grove | |
| 0 / Not Applicable | |
| None | |
| Public | |
| Public Sewer | |
| 10248332 | |
| 21034270090000 |
Nearby Schools
| NAME: | DISTRICT: | DISTANCE: | |
|---|---|---|---|
|
Grade School
Washington Elementary |
87 | — | |
|
Middle School
Bloomington Junior High School |
87 | Not in DB | |
|
High School
Bloomington High School |
87 | Not in DB | |
Property History
| DATE: | EVENT: | PRICE: | SOURCE: |
|---|---|---|---|
| 1 Aug, 2019 | Sold | $260,000 | MRED MLS |
| 24 Jun, 2019 | Under contract | $279,900 | MRED MLS |
| — | Last price change | $288,500 | MRED MLS |
| 10 Oct, 2018 | Listed for sale | $298,500 | MRED MLS |
Room Specifics
Total Bedrooms: 6
Bedrooms Above Ground: 4
Bedrooms Below Ground: 2
Dimensions: —
Floor Type: Carpet
Dimensions: —
Floor Type: Carpet
Dimensions: —
Floor Type: Hardwood
Dimensions: —
Floor Type: —
Dimensions: —
Floor Type: —
Full Bathrooms: 4
Bathroom Amenities: Whirlpool
Bathroom in Basement: 1
Rooms: Den,Bedroom 5,Family Room,Bedroom 6,Mud Room,Enclosed Porch
Basement Description: Finished,Egress Window
Other Specifics
| 3 | |
| Concrete Perimeter | |
| — | |
| Deck, Porch | |
| Fenced Yard,Landscaped | |
| 50 X 125 | |
| — | |
| Full | |
| Hardwood Floors, First Floor Bedroom, Second Floor Laundry, Walk-In Closet(s) | |
| Range, Microwave, Dishwasher, Refrigerator | |
| Not in DB | |
| Sidewalks, Street Lights, Street Paved | |
| — | |
| — | |
| — |
Tax History
| Year | Property Taxes |
|---|---|
| 2019 | $7,317 |
Contact Agent
Nearby Similar Homes
Nearby Sold Comparables
Contact Agent
Listing Provided By
Coldwell Banker The Real Estate Group

