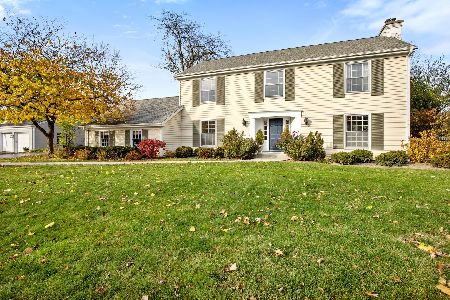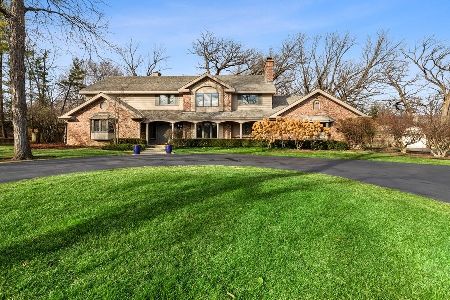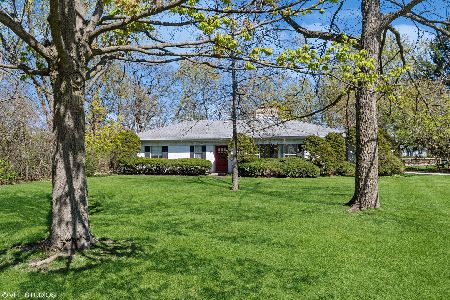1080 Ash Lawn Drive, Lake Forest, Illinois 60045
$815,000
|
Sold
|
|
| Status: | Closed |
| Sqft: | 6,429 |
| Cost/Sqft: | $139 |
| Beds: | 8 |
| Baths: | 8 |
| Year Built: | 1910 |
| Property Taxes: | $21,660 |
| Days On Market: | 2271 |
| Lot Size: | 1,61 |
Description
Striking country home, 'Rookwoods', was built circa 1900 by Pond & Pond architects. Exterior is enhanced by slate roof and copper gutters. High ceilings throughout, as well as intricate moldings, grand staircases, foyer with coffered ceiling, original pocket doors. Kitchen adjoins separate breakfast room and Butler's pantry. First level sunroom with radiant heat. Master Suite includes sitting room with fireplace, sunroom and balcony. Seven of the eight bedrooms are en suite. Great floor plan for entertaining. Heating and cooling systems have been updated. Exquisite property to enjoy from the numerous balconies, porches, patios and decks!
Property Specifics
| Single Family | |
| — | |
| — | |
| 1910 | |
| Full | |
| — | |
| No | |
| 1.61 |
| Lake | |
| — | |
| 0 / Not Applicable | |
| None | |
| Lake Michigan | |
| Sewer-Storm | |
| 10530552 | |
| 12312040140000 |
Nearby Schools
| NAME: | DISTRICT: | DISTANCE: | |
|---|---|---|---|
|
Grade School
Everett Elementary School |
67 | — | |
|
Middle School
Deer Path Middle School |
67 | Not in DB | |
|
High School
Lake Forest High School |
115 | Not in DB | |
Property History
| DATE: | EVENT: | PRICE: | SOURCE: |
|---|---|---|---|
| 28 Feb, 2020 | Sold | $815,000 | MRED MLS |
| 15 Nov, 2019 | Under contract | $895,000 | MRED MLS |
| 26 Sep, 2019 | Listed for sale | $895,000 | MRED MLS |
Room Specifics
Total Bedrooms: 8
Bedrooms Above Ground: 8
Bedrooms Below Ground: 0
Dimensions: —
Floor Type: Carpet
Dimensions: —
Floor Type: Hardwood
Dimensions: —
Floor Type: Hardwood
Dimensions: —
Floor Type: —
Dimensions: —
Floor Type: —
Dimensions: —
Floor Type: —
Dimensions: —
Floor Type: —
Full Bathrooms: 8
Bathroom Amenities: —
Bathroom in Basement: 0
Rooms: Bedroom 5,Bedroom 6,Bedroom 7,Bedroom 8,Breakfast Room,Den,Heated Sun Room,Foyer,Balcony/Porch/Lanai,Sun Room
Basement Description: Unfinished
Other Specifics
| 2 | |
| Brick/Mortar | |
| Asphalt | |
| Balcony, Deck, Patio, Porch | |
| Wooded | |
| 307X213X342X102X108 | |
| Unfinished | |
| Full | |
| Hardwood Floors, Heated Floors, First Floor Laundry | |
| Double Oven, Microwave, Dishwasher, Refrigerator, Washer, Dryer, Disposal, Cooktop, Range Hood | |
| Not in DB | |
| Street Paved | |
| — | |
| — | |
| Wood Burning |
Tax History
| Year | Property Taxes |
|---|---|
| 2020 | $21,660 |
Contact Agent
Nearby Similar Homes
Nearby Sold Comparables
Contact Agent
Listing Provided By
@properties











