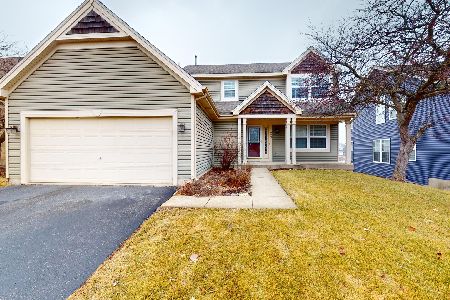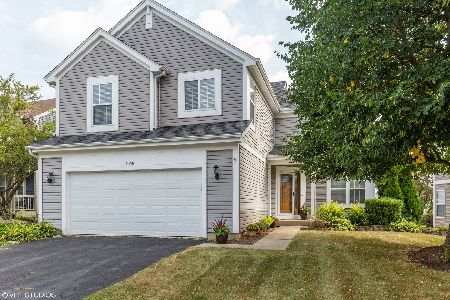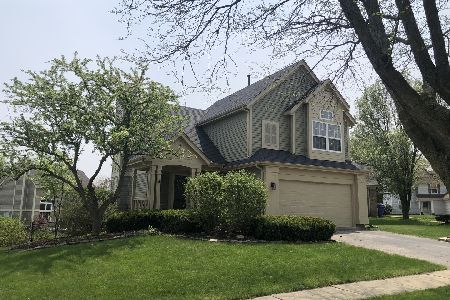1080 Camden Lane, South Elgin, Illinois 60177
$270,000
|
Sold
|
|
| Status: | Closed |
| Sqft: | 2,266 |
| Cost/Sqft: | $123 |
| Beds: | 5 |
| Baths: | 3 |
| Year Built: | 1993 |
| Property Taxes: | $6,064 |
| Days On Market: | 6176 |
| Lot Size: | 0,00 |
Description
One of the largest models in St Charles school district & priced to sell. 4BR up + 5th in full finished walk-out! 2 story foyer. Master BR & BA w/vaulted ceiling & walk-in closet. Fresh paint, 2nd fl w/new carpet! Main floor FR w/gas start FP, separate DR, eat in kitchen, pantry. Huge main fl utility, 2 car gar. Relaxing pond views. Absolutely move in ready. Start packing......
Property Specifics
| Single Family | |
| — | |
| Colonial | |
| 1993 | |
| Walkout | |
| TREMONT | |
| Yes | |
| 0 |
| Kane | |
| Sugar Ridge | |
| 0 / Not Applicable | |
| None | |
| Public | |
| Public Sewer | |
| 07154480 | |
| 0903133010 |
Nearby Schools
| NAME: | DISTRICT: | DISTANCE: | |
|---|---|---|---|
|
Grade School
Anderson Elementary School |
303 | — | |
|
Middle School
Haines Middle School |
303 | Not in DB | |
|
High School
St Charles North High School |
303 | Not in DB | |
Property History
| DATE: | EVENT: | PRICE: | SOURCE: |
|---|---|---|---|
| 29 May, 2009 | Sold | $270,000 | MRED MLS |
| 30 Apr, 2009 | Under contract | $279,000 | MRED MLS |
| 7 Mar, 2009 | Listed for sale | $279,000 | MRED MLS |
Room Specifics
Total Bedrooms: 5
Bedrooms Above Ground: 5
Bedrooms Below Ground: 0
Dimensions: —
Floor Type: Carpet
Dimensions: —
Floor Type: Carpet
Dimensions: —
Floor Type: Carpet
Dimensions: —
Floor Type: —
Full Bathrooms: 3
Bathroom Amenities: Separate Shower,Double Sink
Bathroom in Basement: 0
Rooms: Bedroom 5,Breakfast Room,Deck,Den,Recreation Room
Basement Description: Finished
Other Specifics
| 2 | |
| Concrete Perimeter | |
| Asphalt | |
| Deck | |
| Pond(s),Water View,Rear of Lot | |
| 60 X 100 | |
| — | |
| Full | |
| Vaulted/Cathedral Ceilings | |
| Range, Microwave, Dishwasher, Refrigerator, Washer, Dryer, Disposal | |
| Not in DB | |
| Sidewalks, Street Lights, Street Paved | |
| — | |
| — | |
| Wood Burning, Gas Starter |
Tax History
| Year | Property Taxes |
|---|---|
| 2009 | $6,064 |
Contact Agent
Nearby Sold Comparables
Contact Agent
Listing Provided By
RE/MAX Professionals East







