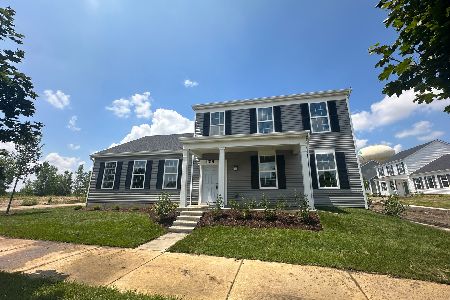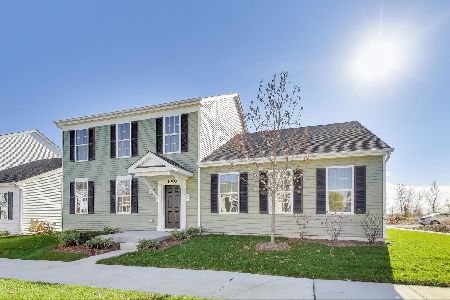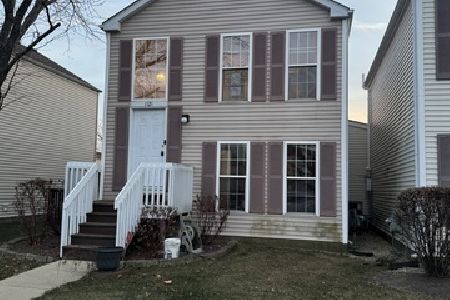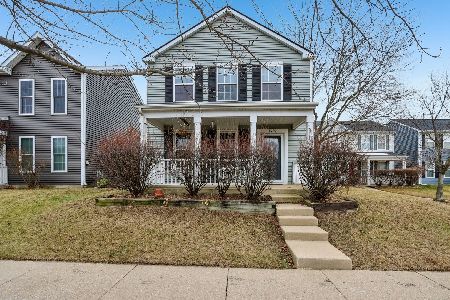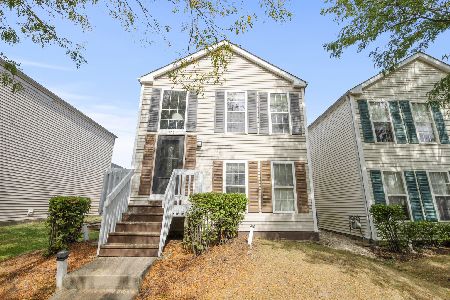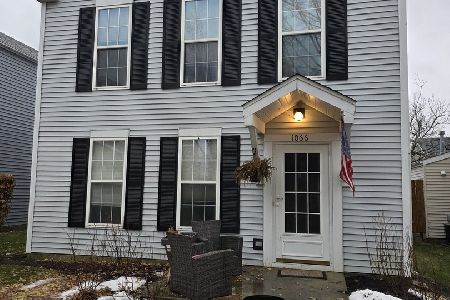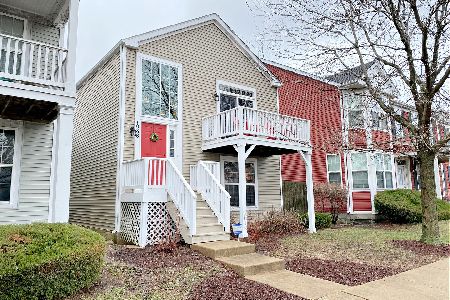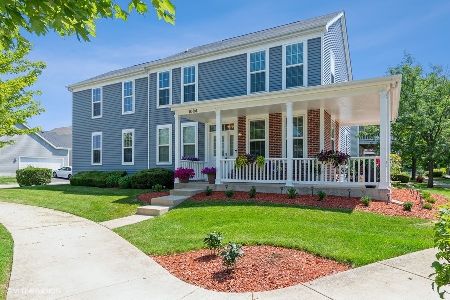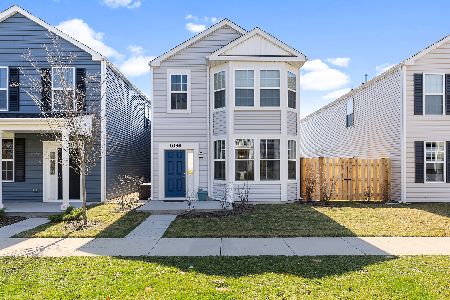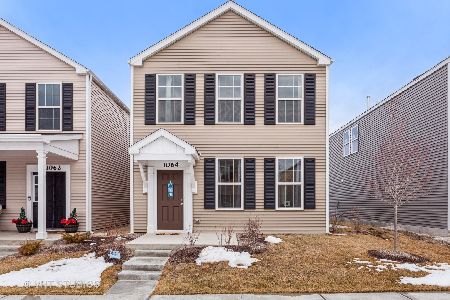1080 Celebration Drive, Aurora, Illinois 60504
$292,000
|
Sold
|
|
| Status: | Closed |
| Sqft: | 1,360 |
| Cost/Sqft: | $221 |
| Beds: | 3 |
| Baths: | 3 |
| Year Built: | 2020 |
| Property Taxes: | $4,162 |
| Days On Market: | 447 |
| Lot Size: | 0,00 |
Description
Located in the charming Celebration Subdivision and built by Bigelow Homes, this meticulously maintained 3-bedroom, 2.1-bathroom home is a true gem waiting to be discovered. Step inside and experience an open floor plan designed for seamless entertaining, complete with a bright kitchen featuring sleek stainless steel appliances and a cozy dining area perfect for intimate gatherings. The second floor hosts three spacious bedrooms, including a serene master suite with its own private bath, promising restful nights and quiet mornings. Outside, a beautifully landscaped backyard sanctuary, fully fenced for privacy, invites you to unwind and savor moments of peace. Additional highlights include a 2-car garage and a prime location off Farnsworth, offering easy access to shopping, the train, and expressways. PLUS enjoy green living with included solar panels already installed. This enchanting community radiates pride of ownership-don't miss the chance to make this magical retreat your forever home! ***lot dimensions estimated... see attached printout from assessor
Property Specifics
| Single Family | |
| — | |
| — | |
| 2020 | |
| — | |
| — | |
| No | |
| — |
| Kane | |
| — | |
| 98 / Monthly | |
| — | |
| — | |
| — | |
| 12196735 | |
| 1535280025 |
Nearby Schools
| NAME: | DISTRICT: | DISTANCE: | |
|---|---|---|---|
|
Grade School
Olney C Allen Elementary School |
131 | — | |
|
Middle School
Henry W Cowherd Middle School |
131 | Not in DB | |
|
High School
East High School |
131 | Not in DB | |
Property History
| DATE: | EVENT: | PRICE: | SOURCE: |
|---|---|---|---|
| 4 Feb, 2025 | Sold | $292,000 | MRED MLS |
| 26 Nov, 2024 | Under contract | $300,000 | MRED MLS |
| 13 Nov, 2024 | Listed for sale | $300,000 | MRED MLS |
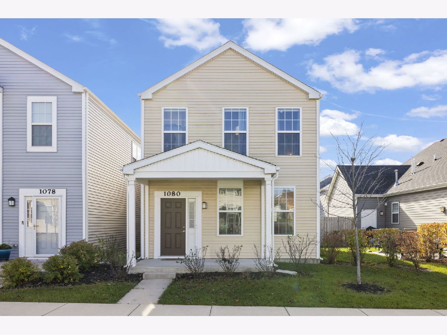
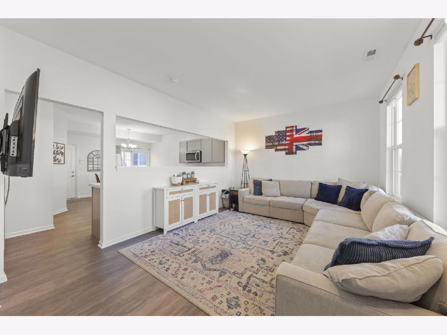
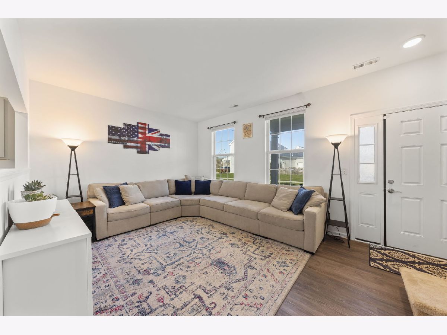
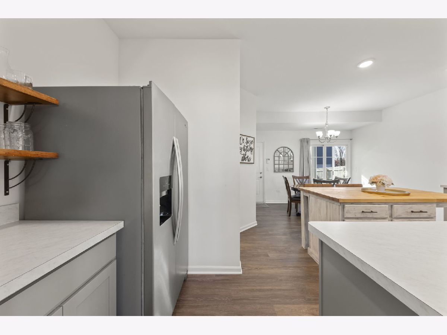
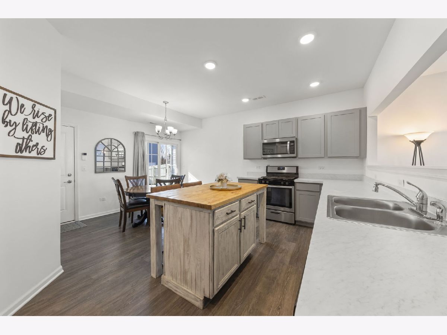
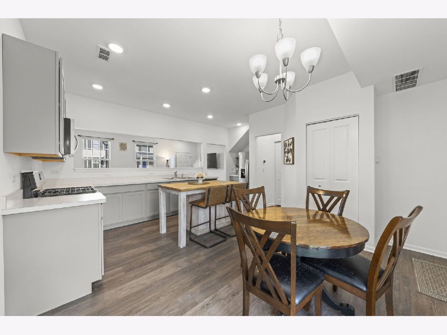
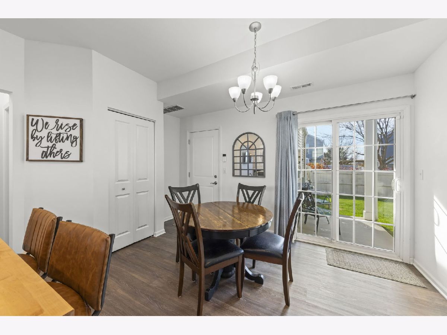
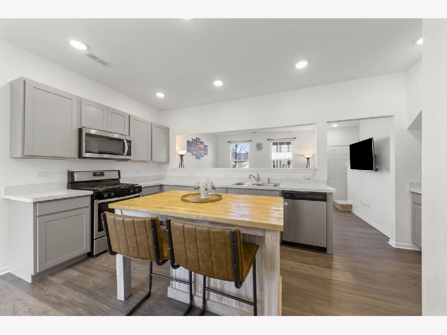
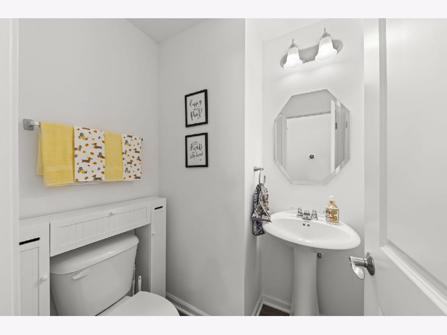
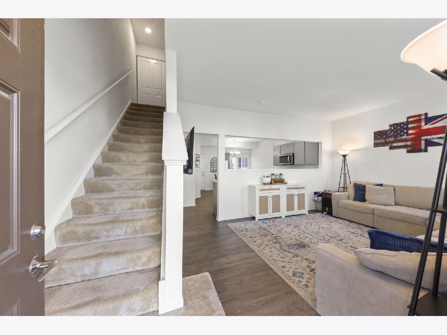
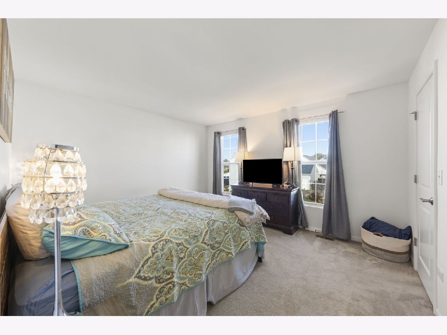
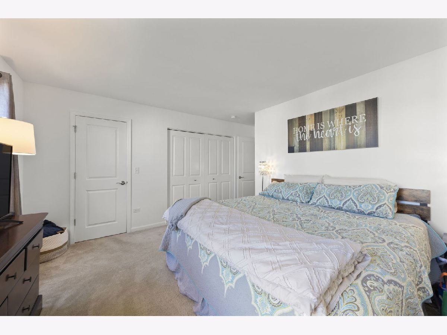
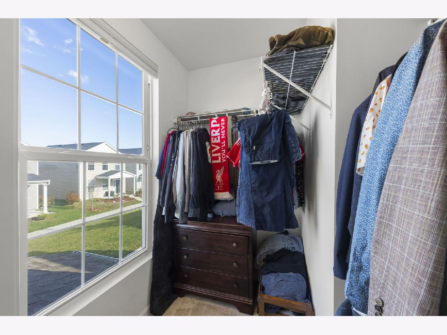
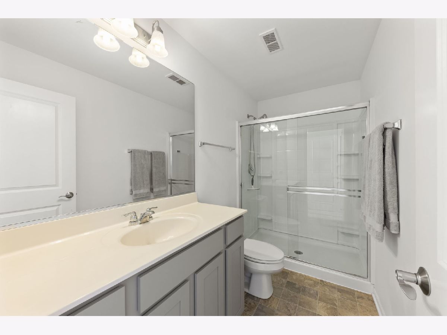
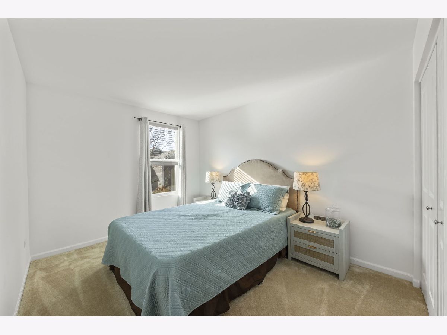
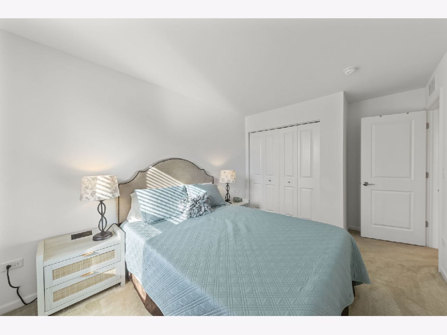
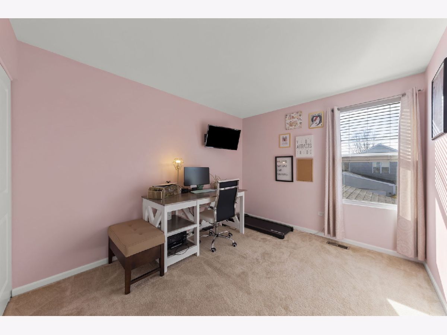
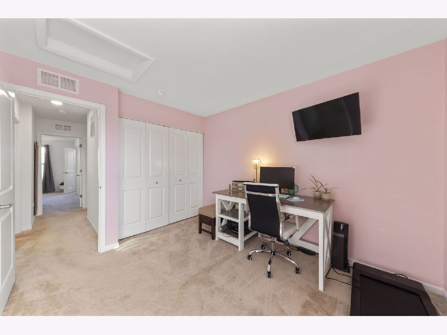
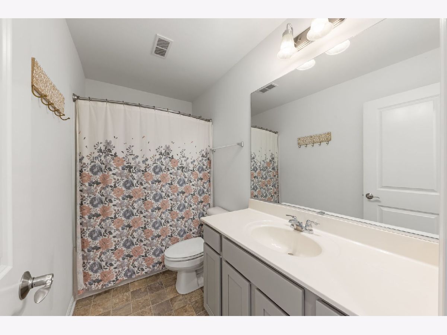
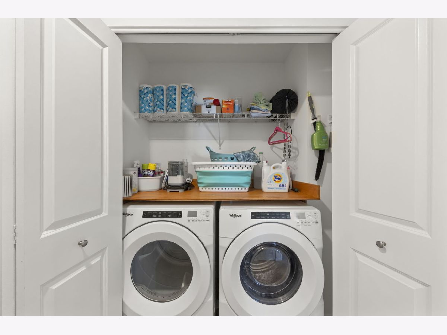
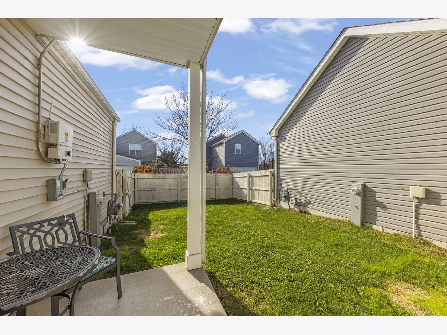
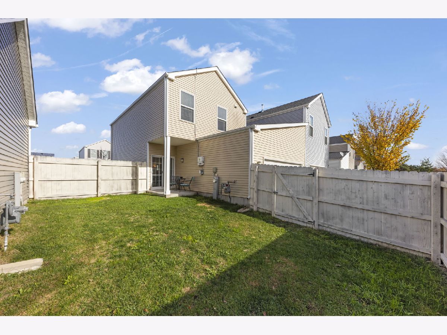
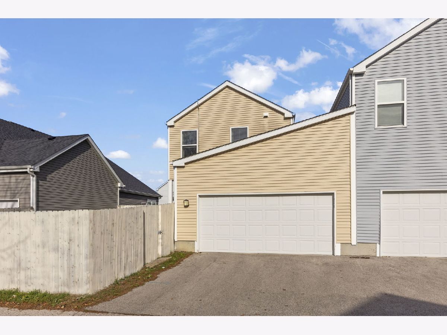
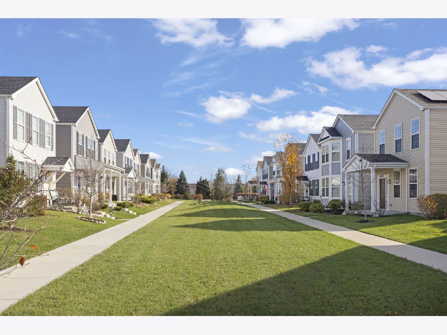
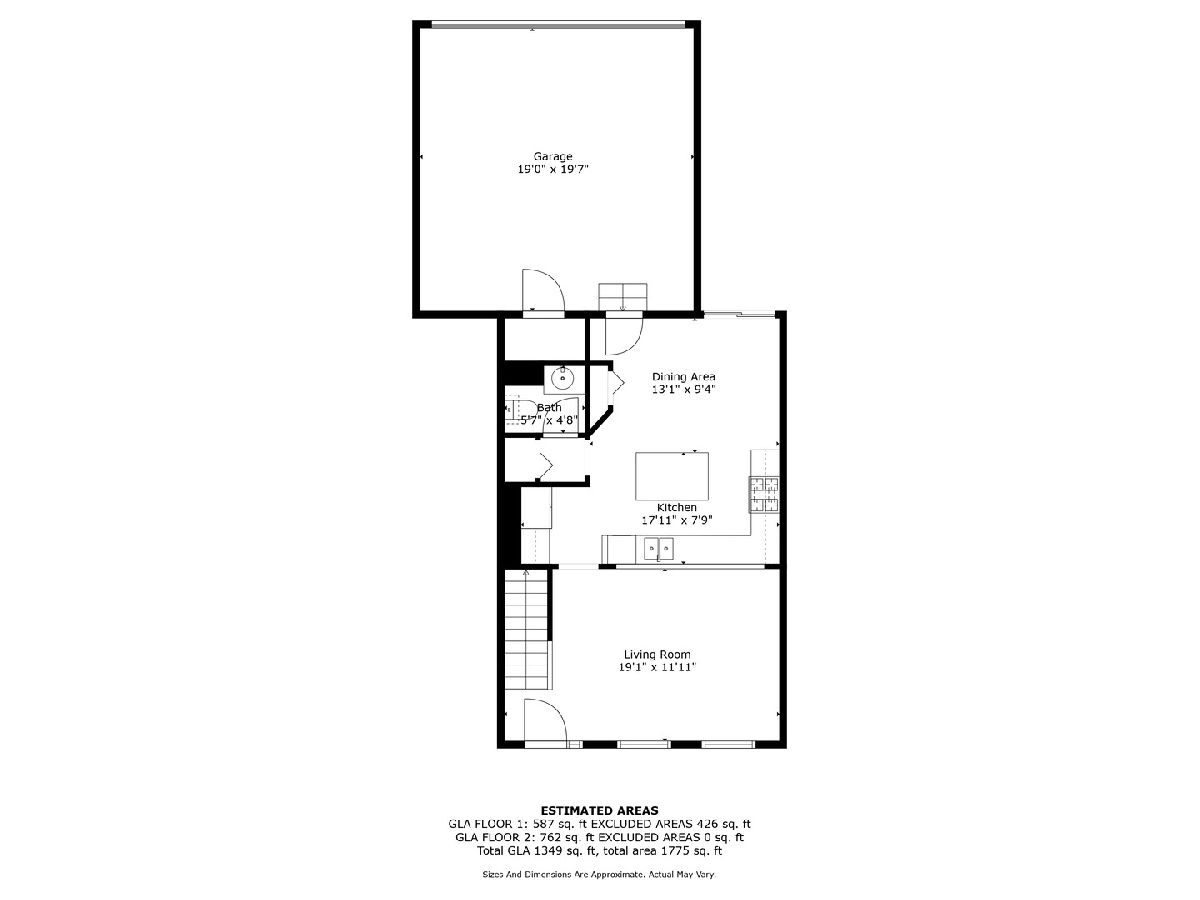
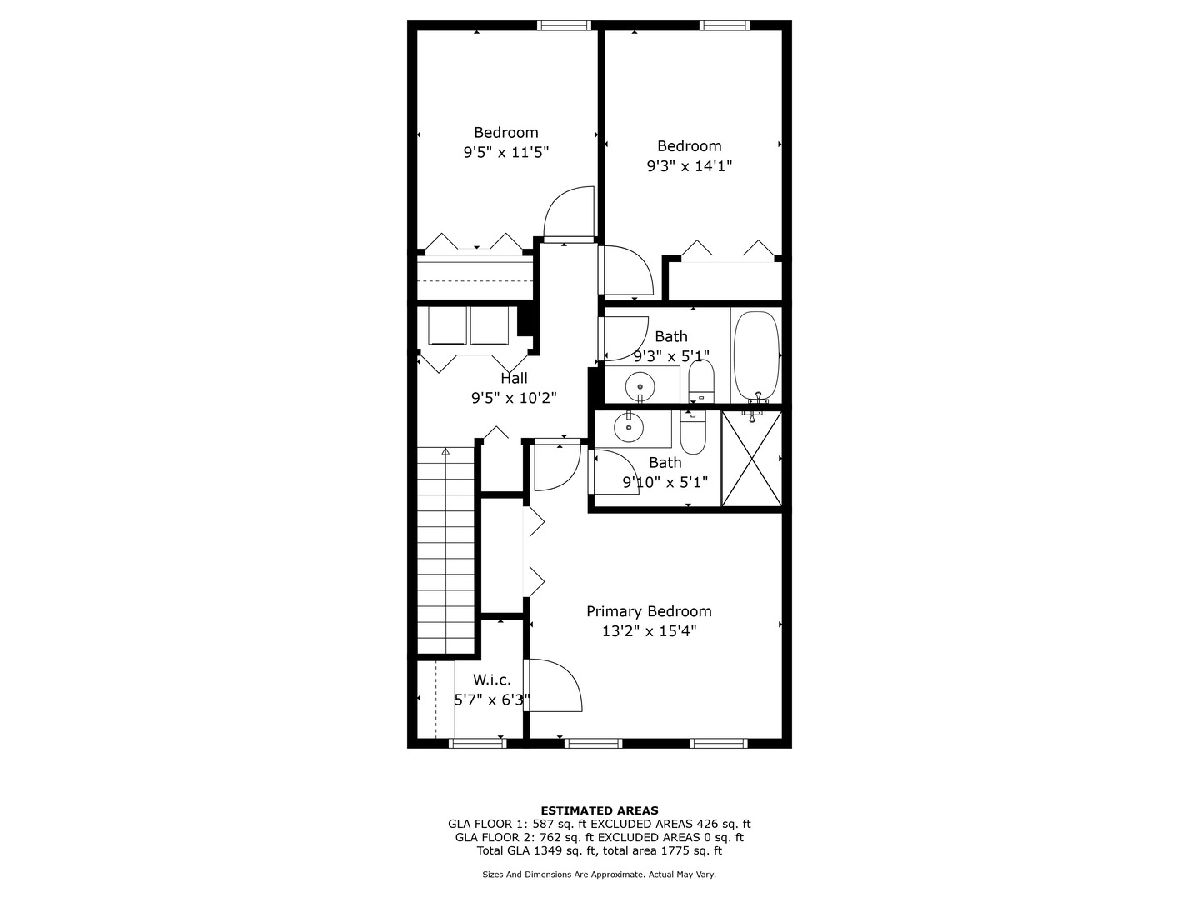
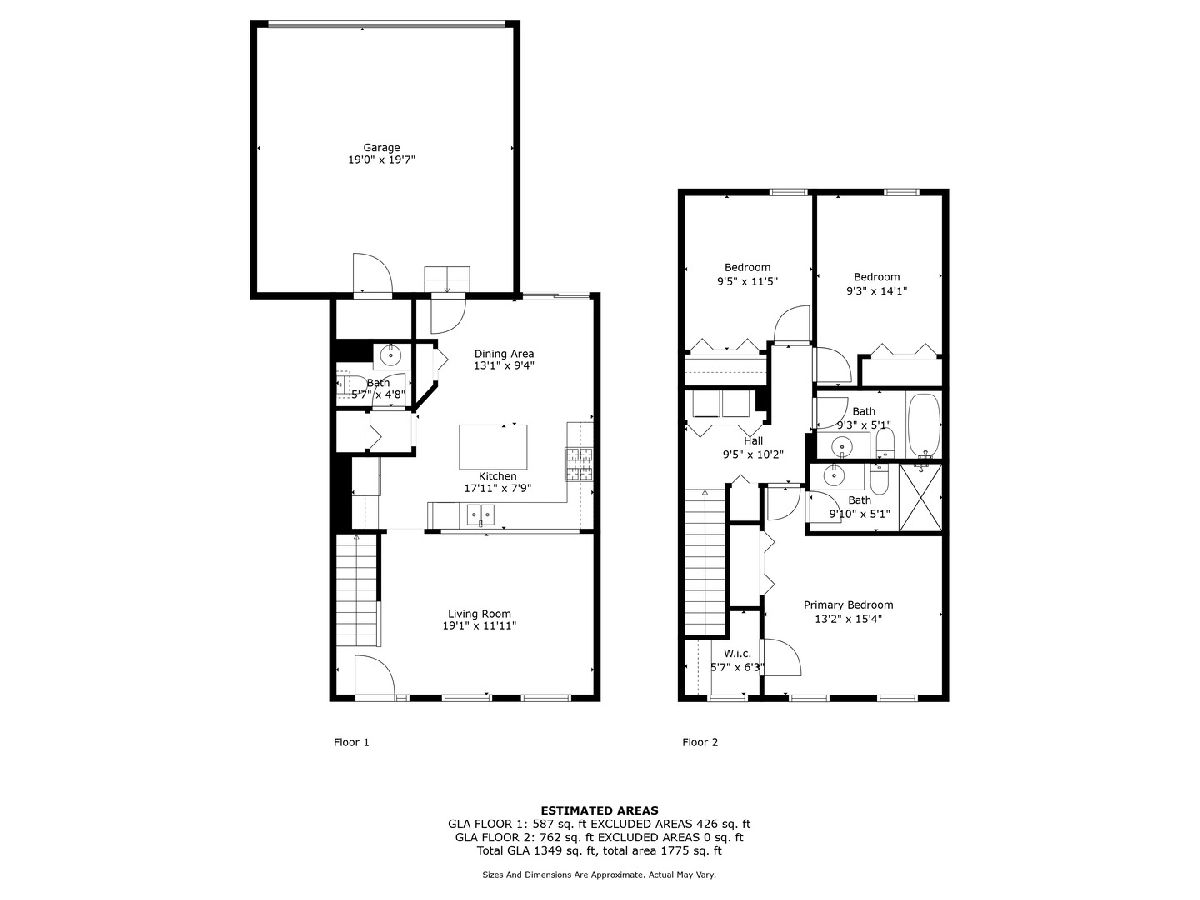
Room Specifics
Total Bedrooms: 3
Bedrooms Above Ground: 3
Bedrooms Below Ground: 0
Dimensions: —
Floor Type: —
Dimensions: —
Floor Type: —
Full Bathrooms: 3
Bathroom Amenities: —
Bathroom in Basement: 0
Rooms: —
Basement Description: Slab
Other Specifics
| 2 | |
| — | |
| Asphalt | |
| — | |
| — | |
| 35X90 | |
| — | |
| — | |
| — | |
| — | |
| Not in DB | |
| — | |
| — | |
| — | |
| — |
Tax History
| Year | Property Taxes |
|---|---|
| 2025 | $4,162 |
Contact Agent
Nearby Similar Homes
Nearby Sold Comparables
Contact Agent
Listing Provided By
Keller Williams Infinity

