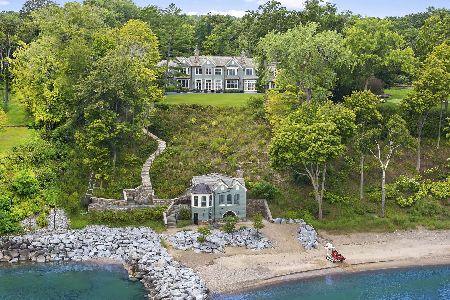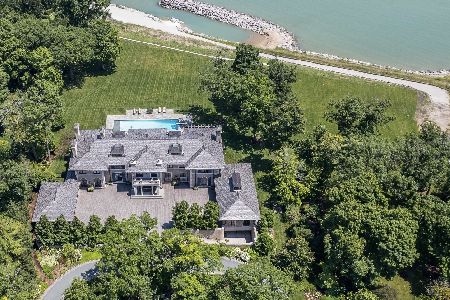1080 Havenwood Lane, Lake Forest, Illinois 60045
$1,320,000
|
Sold
|
|
| Status: | Closed |
| Sqft: | 5,566 |
| Cost/Sqft: | $260 |
| Beds: | 5 |
| Baths: | 6 |
| Year Built: | 1988 |
| Property Taxes: | $25,898 |
| Days On Market: | 4877 |
| Lot Size: | 0,76 |
Description
Privately situated on a .75 acre wooded lot in East Lake Forest, this stately brick home exudes warmth and sophistication throughout. Designed and built by Gene Martin, the one owner light-filled home is finely crafted with tall ceilings, oversized Pella windows and glass doors, intricate millwork, graciously sized rooms, expansive kitchen and breakfast room, and a fifth bedroom and full bathroom on the first floor.
Property Specifics
| Single Family | |
| — | |
| — | |
| 1988 | |
| Full | |
| — | |
| No | |
| 0.76 |
| Lake | |
| Havenwood | |
| 0 / Not Applicable | |
| None | |
| Lake Michigan | |
| Public Sewer | |
| 08163690 | |
| 16031070210000 |
Nearby Schools
| NAME: | DISTRICT: | DISTANCE: | |
|---|---|---|---|
|
Grade School
Sheridan Elementary School |
67 | — | |
|
Middle School
Deer Path Middle School |
67 | Not in DB | |
|
High School
Lake Forest High School |
115 | Not in DB | |
Property History
| DATE: | EVENT: | PRICE: | SOURCE: |
|---|---|---|---|
| 10 Dec, 2012 | Sold | $1,320,000 | MRED MLS |
| 4 Nov, 2012 | Under contract | $1,449,000 | MRED MLS |
| 20 Sep, 2012 | Listed for sale | $1,449,000 | MRED MLS |
| 16 Aug, 2018 | Sold | $1,650,000 | MRED MLS |
| 11 Jul, 2018 | Under contract | $1,699,000 | MRED MLS |
| — | Last price change | $1,799,000 | MRED MLS |
| 4 Jun, 2018 | Listed for sale | $1,799,000 | MRED MLS |
| 26 Feb, 2021 | Sold | $1,925,000 | MRED MLS |
| 14 Jan, 2021 | Under contract | $2,000,000 | MRED MLS |
| 4 Jan, 2021 | Listed for sale | $2,000,000 | MRED MLS |
| 18 Aug, 2022 | Sold | $2,127,000 | MRED MLS |
| 29 Jun, 2022 | Under contract | $2,199,000 | MRED MLS |
| 15 Jun, 2022 | Listed for sale | $2,199,000 | MRED MLS |
| 1 May, 2025 | Sold | $2,700,000 | MRED MLS |
| 22 Feb, 2025 | Under contract | $2,895,000 | MRED MLS |
| 13 Jan, 2025 | Listed for sale | $2,895,000 | MRED MLS |
Room Specifics
Total Bedrooms: 5
Bedrooms Above Ground: 5
Bedrooms Below Ground: 0
Dimensions: —
Floor Type: Carpet
Dimensions: —
Floor Type: Carpet
Dimensions: —
Floor Type: Carpet
Dimensions: —
Floor Type: —
Full Bathrooms: 6
Bathroom Amenities: Whirlpool,Separate Shower,Double Sink
Bathroom in Basement: 1
Rooms: Bedroom 5,Foyer,Library,Pantry,Recreation Room,Sitting Room
Basement Description: Partially Finished,Exterior Access
Other Specifics
| 3 | |
| — | |
| — | |
| Balcony, Deck | |
| — | |
| 32967 | |
| Dormer,Pull Down Stair | |
| Full | |
| Bar-Wet, First Floor Bedroom, First Floor Full Bath | |
| Double Oven, Microwave, Dishwasher, Refrigerator, Bar Fridge, Washer, Dryer, Disposal, Trash Compactor, Indoor Grill | |
| Not in DB | |
| Street Lights, Street Paved | |
| — | |
| — | |
| — |
Tax History
| Year | Property Taxes |
|---|---|
| 2012 | $25,898 |
| 2018 | $24,483 |
| 2021 | $29,410 |
| 2022 | $30,515 |
| 2025 | $36,937 |
Contact Agent
Nearby Similar Homes
Nearby Sold Comparables
Contact Agent
Listing Provided By
Coldwell Banker Residential










