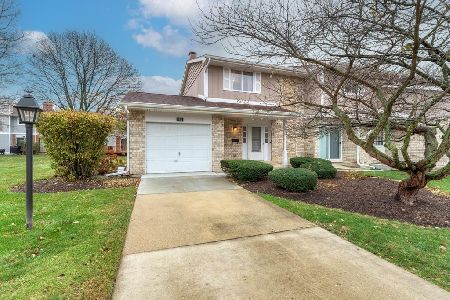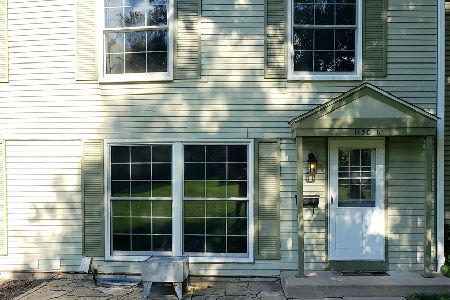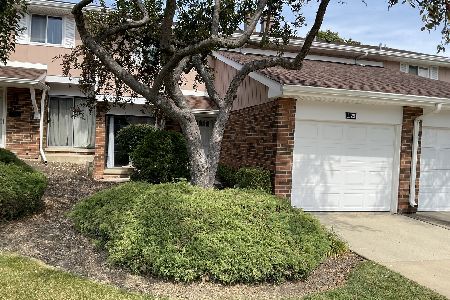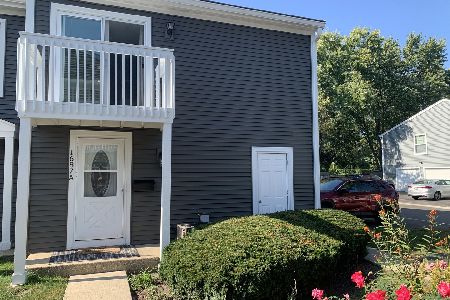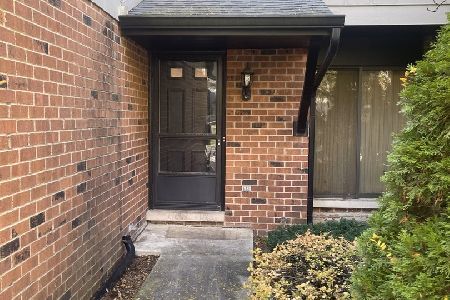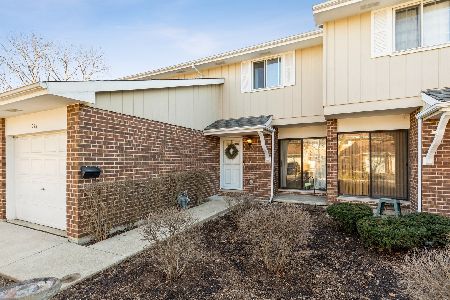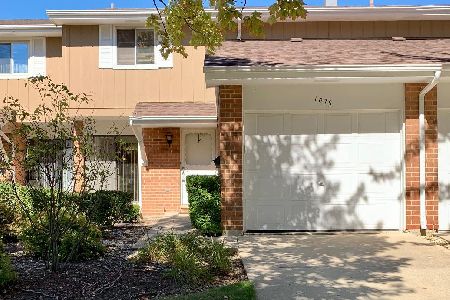1080 Heathrow Court, Wheaton, Illinois 60189
$210,000
|
Sold
|
|
| Status: | Closed |
| Sqft: | 1,516 |
| Cost/Sqft: | $145 |
| Beds: | 3 |
| Baths: | 2 |
| Year Built: | 1982 |
| Property Taxes: | $4,422 |
| Days On Market: | 2516 |
| Lot Size: | 0,00 |
Description
Move in and enjoy! Updated end unit two-story townhome with full basement in Briarcliffe Knolls * 3 spacious bedrooms, 1.1 updated bathrooms, full unfinished basement, 1+ car deep garage * New paint and carpet throughout * New roof 2016, new siding and gutters 2017, new furnace 2018, new water heater 2017, new washer and dryer 2016, new dishwasher 2017, new stove 2013, new windows vinyl double-pane 2010, new window blinds 2018 * Updated kitchen with newer cabinets including pantry cabinets, granite counters, tile backsplash, sink, lighting, and ceramic tile flooring * Hardwood flooring, gas fireplace, updated bathrooms including full shared master bathroom with double sink, master bedroom with 3 closets including 1 walk-in closet * Full basement ready to use and finish * Lots of storage space * Large deck and yard space * Located on a culdesac * Walk to parks, park district center and pool * Great proximity to Danada shopping, COD, and major roadways * Excellent Glen Ellyn schools!
Property Specifics
| Condos/Townhomes | |
| 2 | |
| — | |
| 1982 | |
| Full | |
| — | |
| No | |
| — |
| Du Page | |
| Briarcliffe Knolls | |
| 200 / Monthly | |
| Exterior Maintenance,Lawn Care,Snow Removal | |
| Lake Michigan | |
| Public Sewer | |
| 10162991 | |
| 0522322025 |
Nearby Schools
| NAME: | DISTRICT: | DISTANCE: | |
|---|---|---|---|
|
Grade School
Briar Glen Elementary School |
89 | — | |
|
Middle School
Glen Crest Middle School |
89 | Not in DB | |
|
High School
Glenbard South High School |
87 | Not in DB | |
Property History
| DATE: | EVENT: | PRICE: | SOURCE: |
|---|---|---|---|
| 15 Feb, 2019 | Sold | $210,000 | MRED MLS |
| 12 Jan, 2019 | Under contract | $220,000 | MRED MLS |
| 2 Jan, 2019 | Listed for sale | $220,000 | MRED MLS |
Room Specifics
Total Bedrooms: 3
Bedrooms Above Ground: 3
Bedrooms Below Ground: 0
Dimensions: —
Floor Type: Hardwood
Dimensions: —
Floor Type: Carpet
Full Bathrooms: 2
Bathroom Amenities: Double Sink
Bathroom in Basement: 0
Rooms: Deck,Foyer
Basement Description: Unfinished
Other Specifics
| 1 | |
| Concrete Perimeter | |
| Concrete | |
| Deck, Patio, End Unit | |
| Corner Lot,Cul-De-Sac | |
| 28X79 | |
| — | |
| — | |
| Hardwood Floors | |
| Range, Microwave, Dishwasher, Refrigerator, Washer, Dryer, Disposal | |
| Not in DB | |
| — | |
| — | |
| — | |
| Gas Log, Gas Starter |
Tax History
| Year | Property Taxes |
|---|---|
| 2019 | $4,422 |
Contact Agent
Nearby Similar Homes
Nearby Sold Comparables
Contact Agent
Listing Provided By
Coldwell Banker Residential


