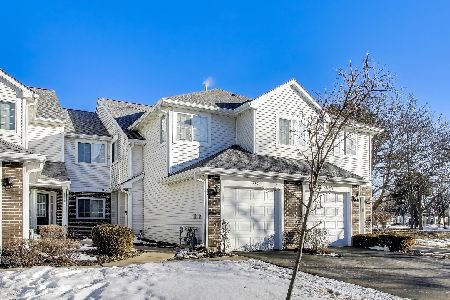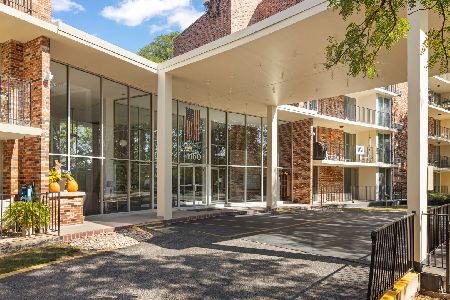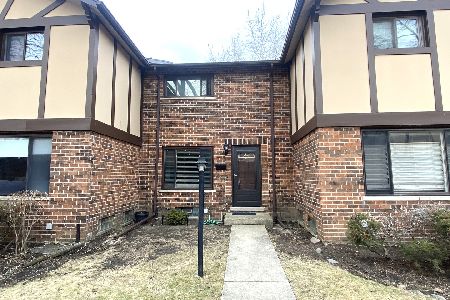1080 Kufrin Way, Lombard, Illinois 60148
$275,000
|
Sold
|
|
| Status: | Closed |
| Sqft: | 1,470 |
| Cost/Sqft: | $195 |
| Beds: | 3 |
| Baths: | 3 |
| Year Built: | 2004 |
| Property Taxes: | $6,339 |
| Days On Market: | 2571 |
| Lot Size: | 0,00 |
Description
GREAT OPPORTUNITY! Freshly painted end unit nestled on private cul-de-sac in Lancaster Square! Greeted by charming front porch & gleaming hardwood flrs that carries throughout the main flr. Living/dining rm w/abundance of natural lighting. Kitchen feat: center island, stainless steel appl's, pantry closet, eating area, & door leading to private balcony. Master suite w/walk-in closet w/Elfa system organizers (in all bedrooms) & private bath. Relax and unwind in the cozy family rm w/fireplace in the English basement. Attached 2-car garage. BRAND NEW ROOF ('18). PERFECT LOCATION close to Yorktown center & Oakbrook Center offering numerous amenities! Mins to parks and schools. Enjoy maintenance-free living at this WONDERFUL home!
Property Specifics
| Condos/Townhomes | |
| 3 | |
| — | |
| 2004 | |
| Partial,English | |
| — | |
| No | |
| — |
| Du Page | |
| Lancaster Square | |
| 225 / Monthly | |
| Insurance,Exterior Maintenance,Lawn Care,Scavenger,Snow Removal,Other | |
| Lake Michigan,Public | |
| Public Sewer | |
| 10136681 | |
| 0616319021 |
Nearby Schools
| NAME: | DISTRICT: | DISTANCE: | |
|---|---|---|---|
|
Grade School
Westmore Elementary School |
45 | — | |
|
Middle School
Jackson Middle School |
45 | Not in DB | |
|
High School
Willowbrook High School |
88 | Not in DB | |
Property History
| DATE: | EVENT: | PRICE: | SOURCE: |
|---|---|---|---|
| 12 Apr, 2019 | Sold | $275,000 | MRED MLS |
| 22 Feb, 2019 | Under contract | $287,000 | MRED MLS |
| 14 Feb, 2019 | Listed for sale | $287,000 | MRED MLS |
| 12 Jul, 2022 | Sold | $341,000 | MRED MLS |
| 14 Jun, 2022 | Under contract | $299,000 | MRED MLS |
| 8 Jun, 2022 | Listed for sale | $299,000 | MRED MLS |
Room Specifics
Total Bedrooms: 3
Bedrooms Above Ground: 3
Bedrooms Below Ground: 0
Dimensions: —
Floor Type: Carpet
Dimensions: —
Floor Type: Carpet
Full Bathrooms: 3
Bathroom Amenities: Separate Shower,Double Sink
Bathroom in Basement: 0
Rooms: Eating Area
Basement Description: Finished,Exterior Access
Other Specifics
| 2 | |
| Concrete Perimeter | |
| Asphalt | |
| Balcony, Storms/Screens | |
| Common Grounds,Corner Lot,Cul-De-Sac | |
| COMMON | |
| — | |
| Full | |
| Hardwood Floors, Second Floor Laundry, Storage, Walk-In Closet(s) | |
| Range, Microwave, Dishwasher, Refrigerator, Washer, Dryer, Disposal, Stainless Steel Appliance(s) | |
| Not in DB | |
| — | |
| — | |
| Park | |
| Gas Log |
Tax History
| Year | Property Taxes |
|---|---|
| 2019 | $6,339 |
| 2022 | $6,020 |
Contact Agent
Nearby Similar Homes
Nearby Sold Comparables
Contact Agent
Listing Provided By
Keller Williams Infinity










