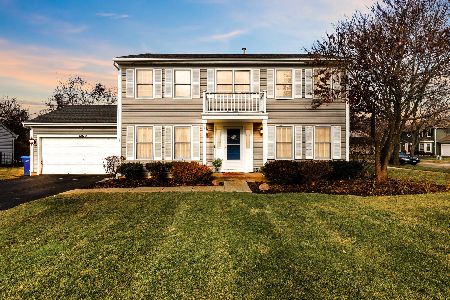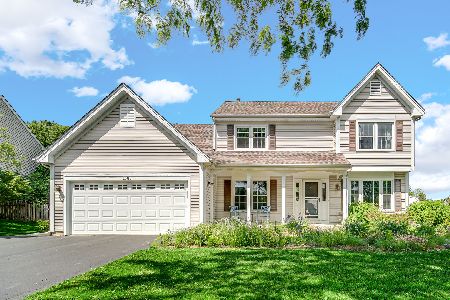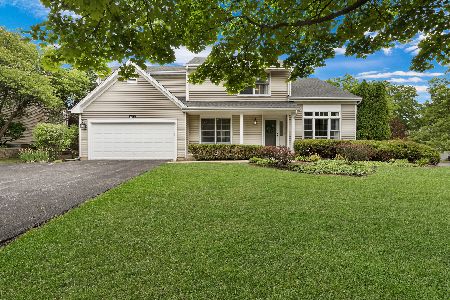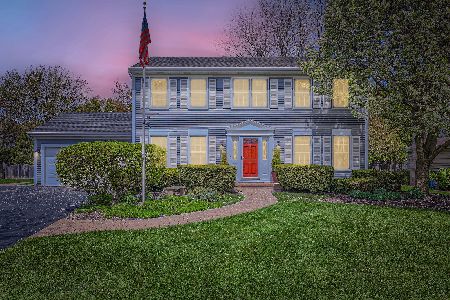1080 Whittington Court, Gurnee, Illinois 60031
$292,000
|
Sold
|
|
| Status: | Closed |
| Sqft: | 2,287 |
| Cost/Sqft: | $131 |
| Beds: | 4 |
| Baths: | 3 |
| Year Built: | 1992 |
| Property Taxes: | $8,127 |
| Days On Market: | 3992 |
| Lot Size: | 0,27 |
Description
Fantastic location in Stonebrook!!! Oversized fenced yard on a cul-de-sac lot! Kitchen w/ stainless steel appliances! Gorgeous hardwood flooring and crown molding on 1st level!! 1st floor office and laundry room. Family Room w/ 2 story fireplace! Master w/ walk in closet! Full finished basement w/ extra crawl space for storage! Perfectly located to shopping & tollway. Walking distance to pool, park and trails!
Property Specifics
| Single Family | |
| — | |
| Traditional | |
| 1992 | |
| Full | |
| BEDFORD | |
| No | |
| 0.27 |
| Lake | |
| Stonebrook Estates | |
| 350 / Annual | |
| Insurance | |
| Lake Michigan,Public | |
| Public Sewer | |
| 08848175 | |
| 07174020230000 |
Nearby Schools
| NAME: | DISTRICT: | DISTANCE: | |
|---|---|---|---|
|
Grade School
Woodland Elementary School |
50 | — | |
|
Middle School
Woodland Middle School |
50 | Not in DB | |
|
High School
Warren Township High School |
121 | Not in DB | |
|
Alternate Elementary School
Woodland Intermediate School |
— | Not in DB | |
Property History
| DATE: | EVENT: | PRICE: | SOURCE: |
|---|---|---|---|
| 12 Jul, 2007 | Sold | $340,000 | MRED MLS |
| 29 May, 2007 | Under contract | $348,900 | MRED MLS |
| — | Last price change | $363,900 | MRED MLS |
| 4 Mar, 2007 | Listed for sale | $373,900 | MRED MLS |
| 17 May, 2013 | Sold | $280,000 | MRED MLS |
| 15 Apr, 2013 | Under contract | $285,000 | MRED MLS |
| 27 Mar, 2013 | Listed for sale | $285,000 | MRED MLS |
| 29 Apr, 2015 | Sold | $292,000 | MRED MLS |
| 6 Mar, 2015 | Under contract | $299,900 | MRED MLS |
| 27 Feb, 2015 | Listed for sale | $299,900 | MRED MLS |
| 24 Jul, 2024 | Sold | $480,000 | MRED MLS |
| 1 Jun, 2024 | Under contract | $450,000 | MRED MLS |
| 30 May, 2024 | Listed for sale | $450,000 | MRED MLS |
Room Specifics
Total Bedrooms: 4
Bedrooms Above Ground: 4
Bedrooms Below Ground: 0
Dimensions: —
Floor Type: Carpet
Dimensions: —
Floor Type: Carpet
Dimensions: —
Floor Type: Carpet
Full Bathrooms: 3
Bathroom Amenities: Double Sink
Bathroom in Basement: 0
Rooms: Den,Eating Area,Game Room,Recreation Room
Basement Description: Finished,Crawl
Other Specifics
| 2 | |
| Concrete Perimeter | |
| Asphalt | |
| Patio, Storms/Screens | |
| Cul-De-Sac,Fenced Yard,Irregular Lot,Landscaped | |
| 68 X 149 X 99 X 136 | |
| Full,Unfinished | |
| Full | |
| Vaulted/Cathedral Ceilings, Bar-Dry, Hardwood Floors, First Floor Laundry | |
| Range, Microwave, Dishwasher, Refrigerator, Washer, Dryer, Disposal, Stainless Steel Appliance(s) | |
| Not in DB | |
| Sidewalks, Street Lights, Street Paved | |
| — | |
| — | |
| Wood Burning |
Tax History
| Year | Property Taxes |
|---|---|
| 2007 | $7,293 |
| 2013 | $7,553 |
| 2015 | $8,127 |
| 2024 | $10,733 |
Contact Agent
Nearby Similar Homes
Nearby Sold Comparables
Contact Agent
Listing Provided By
Kreuser & Seiler LTD








