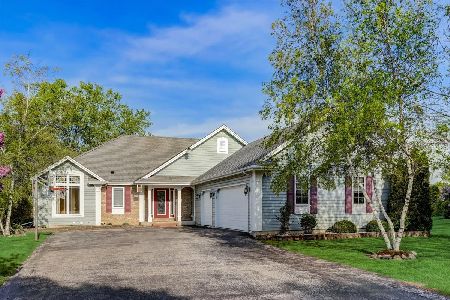10800 41st Avenue, Pleasant Prairie, Wisconsin 53158
$400,000
|
Sold
|
|
| Status: | Closed |
| Sqft: | 1,648 |
| Cost/Sqft: | $248 |
| Beds: | 3 |
| Baths: | 2 |
| Year Built: | 1973 |
| Property Taxes: | $4,222 |
| Days On Market: | 880 |
| Lot Size: | 0,84 |
Description
Welcome to this lovely 3 Bedroom, 2 Bath, Brick Ranch home situated on .84 of an acre and offers space & amenities! Step inside to see a charming living room w/cozy wood-burning fireplace and adjacent dining room with hardwood floors. The kitchen showcases wood cabinets w/ample storage, breakfast bar, granite countertops, separate dining area, and two movable islands for for culinary enthusiasts. The first floor is complete with 3 bedrooms with hardwood floors & spacious updated bathroom including Corian countertop and a soothing jetted tub. Added convenience comes from a first-floor laundry and two-car attached garage. Impressive walk-out basement with oversized rec room with built-in bookcases, wood-burning stove, an office, a workshop, TWO additional bonus rooms, and full bath with walk in shower. The huge park-like fenced yard with landscaping, deck, & firepit is a great atmosphere for your total relaxation!
Property Specifics
| Single Family | |
| — | |
| — | |
| 1973 | |
| — | |
| — | |
| No | |
| 0.84 |
| Kenosha | |
| — | |
| — / Not Applicable | |
| — | |
| — | |
| — | |
| 11889864 | |
| 9241222610090 |
Nearby Schools
| NAME: | DISTRICT: | DISTANCE: | |
|---|---|---|---|
|
Grade School
Prairie Lane |
1 | — | |
|
Middle School
Lance |
1 | Not in DB | |
|
High School
Tremper |
1 | Not in DB | |
Property History
| DATE: | EVENT: | PRICE: | SOURCE: |
|---|---|---|---|
| 22 Nov, 2023 | Sold | $400,000 | MRED MLS |
| 22 Oct, 2023 | Under contract | $409,108 | MRED MLS |
| — | Last price change | $424,900 | MRED MLS |
| 20 Sep, 2023 | Listed for sale | $424,900 | MRED MLS |
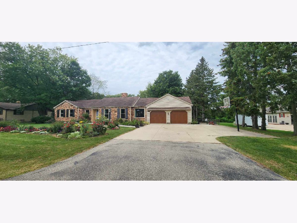
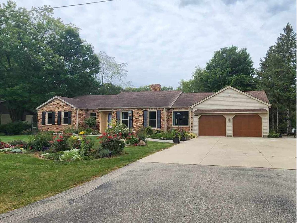
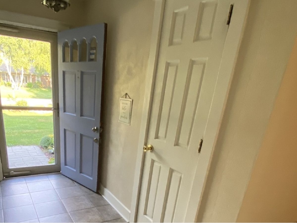
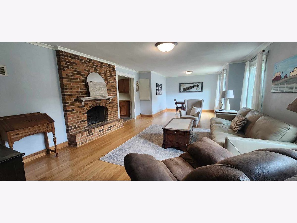
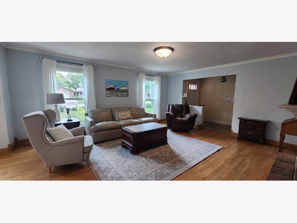
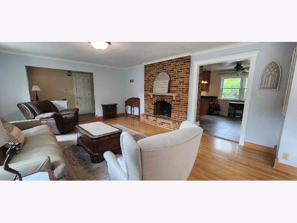
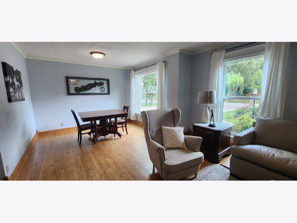
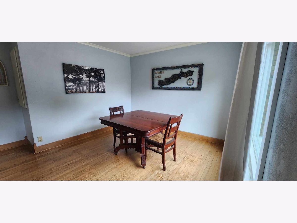
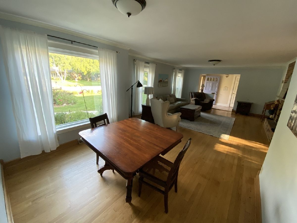
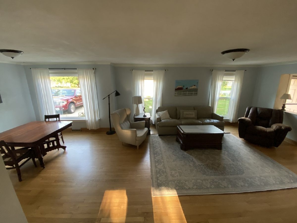
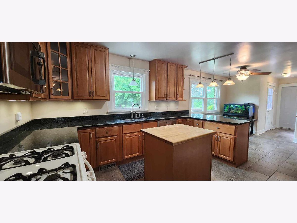
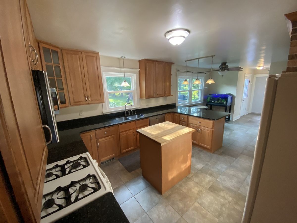
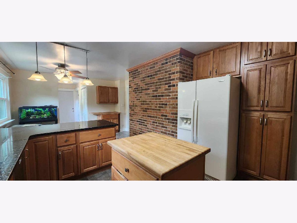
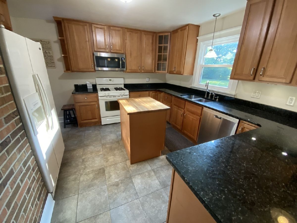
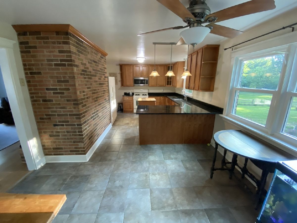
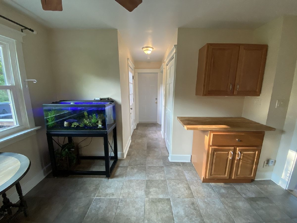
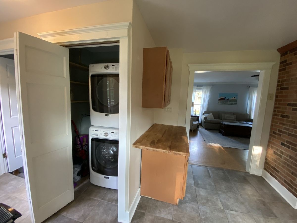
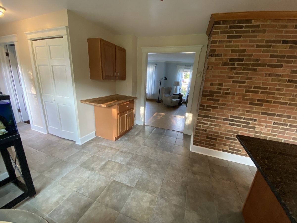
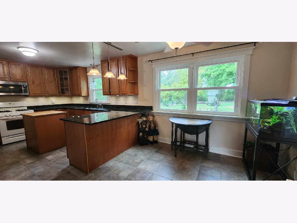
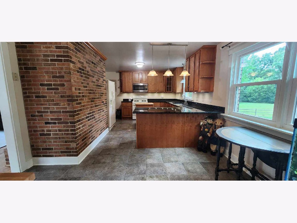
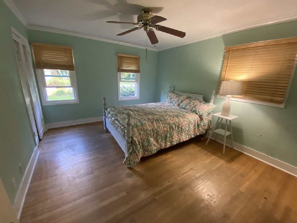
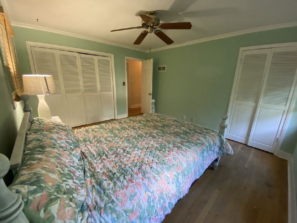
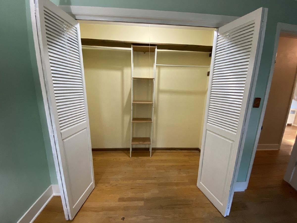
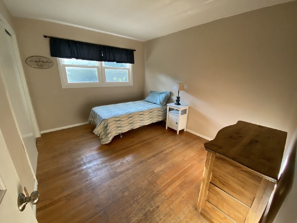
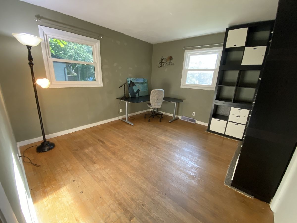
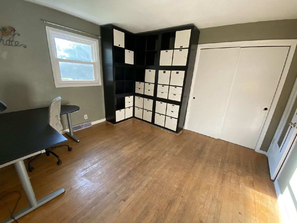
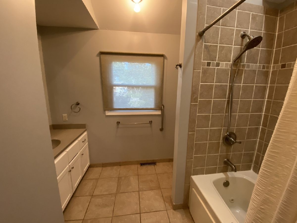
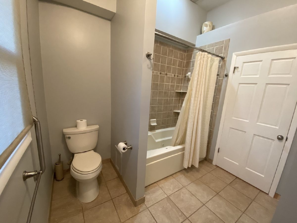
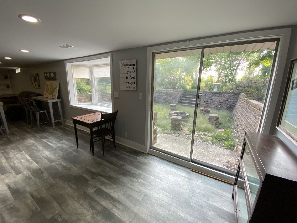
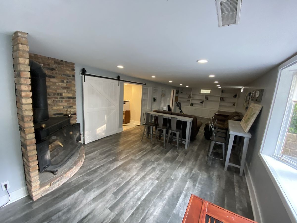
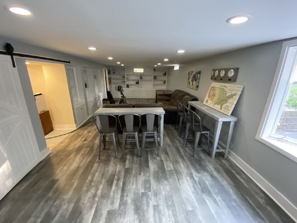
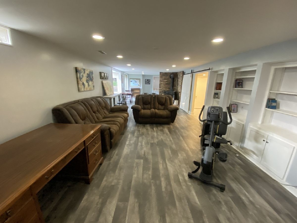
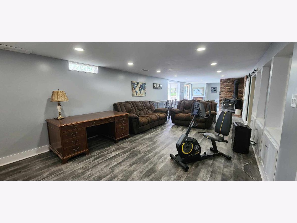
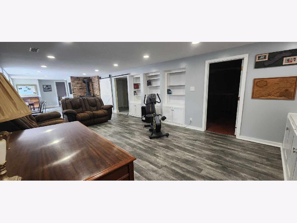
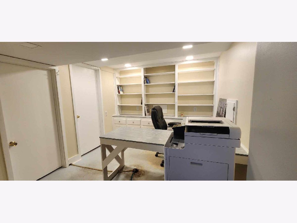
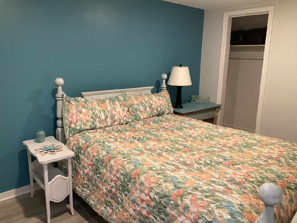
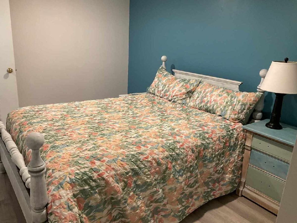
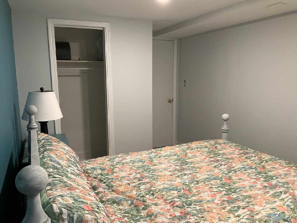
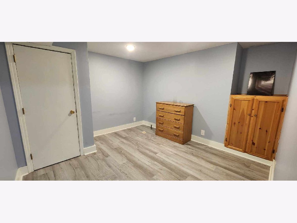
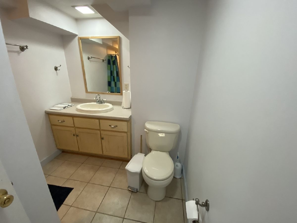
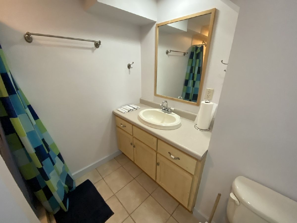
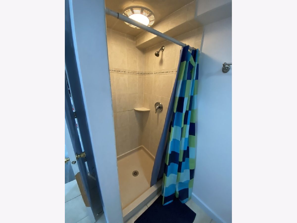
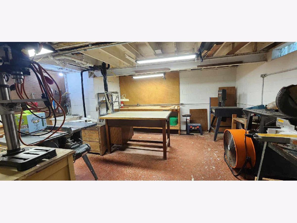
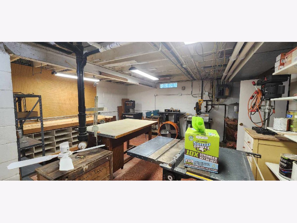
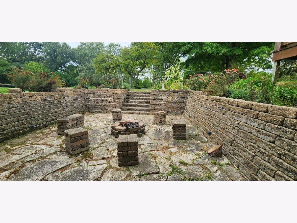
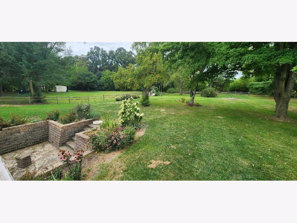
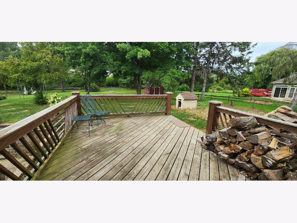
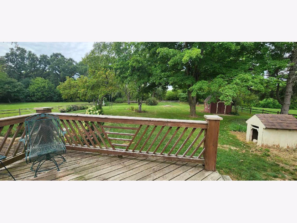
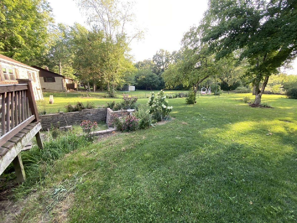
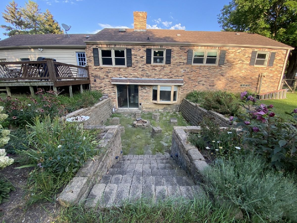
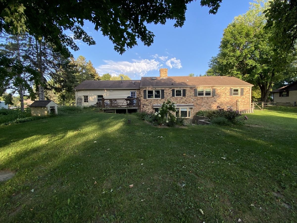
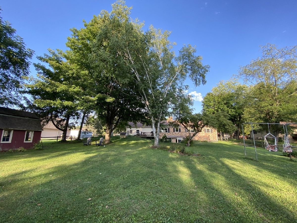
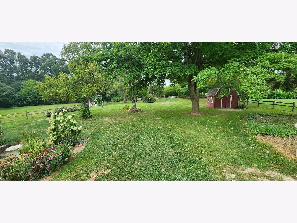
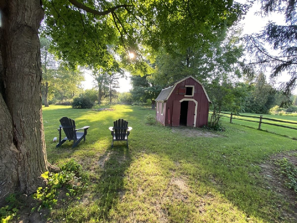
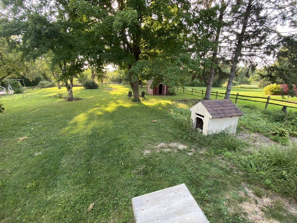
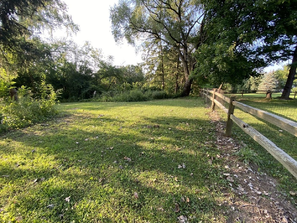
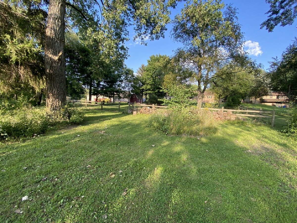
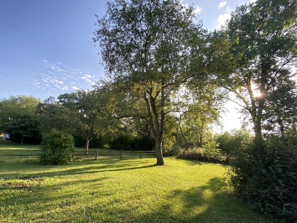
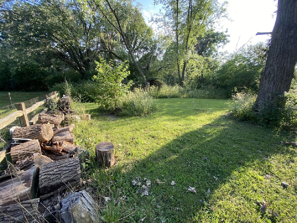
Room Specifics
Total Bedrooms: 3
Bedrooms Above Ground: 3
Bedrooms Below Ground: 0
Dimensions: —
Floor Type: —
Dimensions: —
Floor Type: —
Full Bathrooms: 2
Bathroom Amenities: Whirlpool
Bathroom in Basement: 1
Rooms: —
Basement Description: Finished
Other Specifics
| 2.5 | |
| — | |
| Concrete | |
| — | |
| — | |
| 36590.4 | |
| — | |
| — | |
| — | |
| — | |
| Not in DB | |
| — | |
| — | |
| — | |
| — |
Tax History
| Year | Property Taxes |
|---|---|
| 2023 | $4,222 |
Contact Agent
Nearby Similar Homes
Nearby Sold Comparables
Contact Agent
Listing Provided By
RE/MAX AllStars

