10800 Allegheny, Huntley, Illinois 60142
$509,000
|
Sold
|
|
| Status: | Closed |
| Sqft: | 4,644 |
| Cost/Sqft: | $110 |
| Beds: | 5 |
| Baths: | 4 |
| Year Built: | 2003 |
| Property Taxes: | $10,010 |
| Days On Market: | 1000 |
| Lot Size: | 0,25 |
Description
Welcome to the home you have been waiting for. Original owners 4 +1 bedrooms 3.1 bathrooms, den (could be used as a 1st floor bedroom) laundry room, loft area could be used as a 2nd office space,Extended Sante Fe model. Home features updated kitchen (SS appliances, granite counters), gorgeous gas fireplace in 2 story family room (check out the breath taking view) with finished basement (additional bedroom and full bath). 3 Car garage, large laundry room. Amazing pebble tech inground pool with built in fire pit, & a fully fenced yard. Surround sound in Family room. Built in speakers in garage, backyard & basement stay. The open concept family room/kitchen along with the finished basement and amazing backyard make this home an entertainers dream! Need storage? There is plenty in the basement, including a cedar lined room under the stairs. Like lots of hot water? How about two 50 gallon water heaters? HE furnace, the list goes on and on... There are so many things to love about this home! Georgian Place is in close proximity to parks, library and downtown square. DISTRICT 158 SCHOOLS!
Property Specifics
| Single Family | |
| — | |
| — | |
| 2003 | |
| — | |
| SANTE FE (EXTENDED) | |
| No | |
| 0.25 |
| Mc Henry | |
| Georgian Place | |
| 275 / Annual | |
| — | |
| — | |
| — | |
| 11736581 | |
| 1827351005 |
Property History
| DATE: | EVENT: | PRICE: | SOURCE: |
|---|---|---|---|
| 6 Jul, 2023 | Sold | $509,000 | MRED MLS |
| 24 May, 2023 | Under contract | $509,000 | MRED MLS |
| 4 May, 2023 | Listed for sale | $509,000 | MRED MLS |
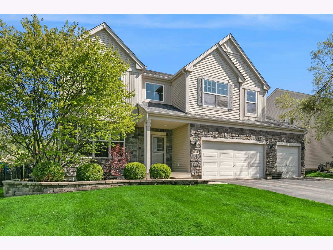
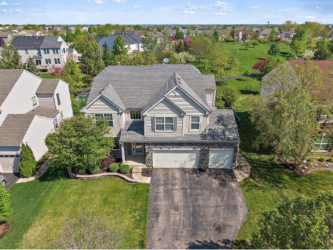
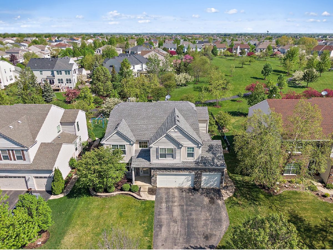
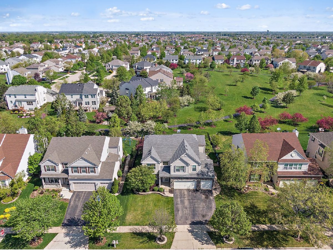
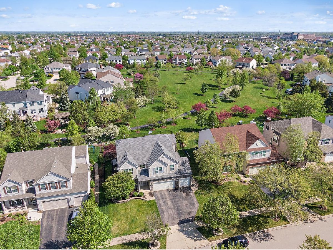
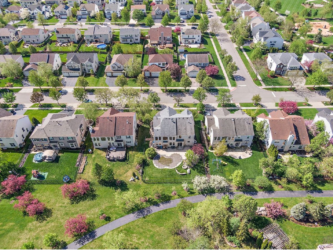
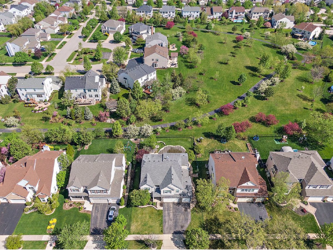
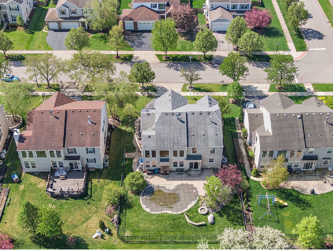
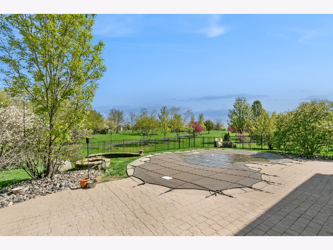
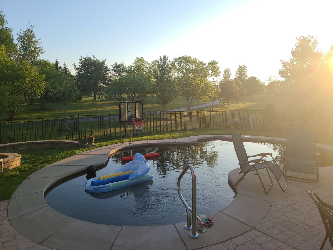
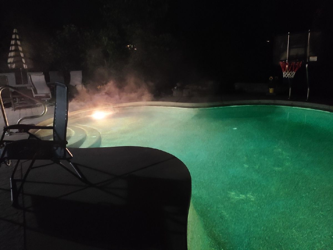
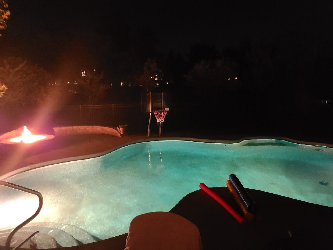
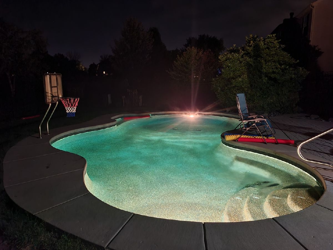
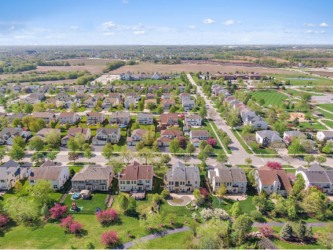
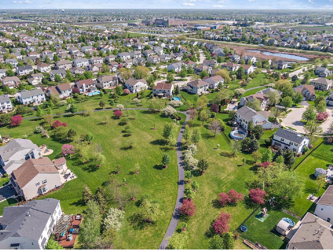
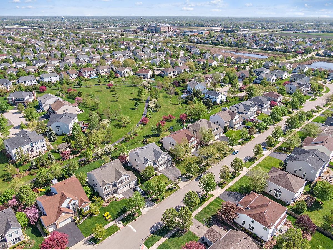
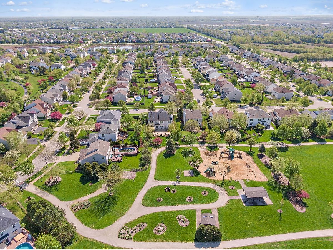
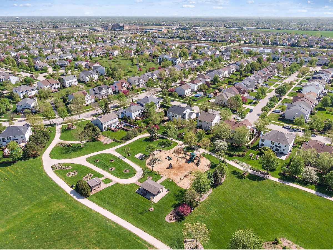
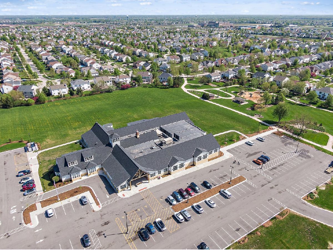
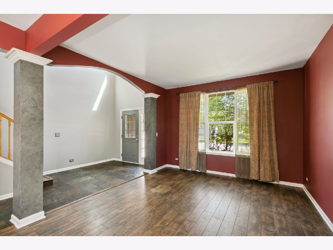
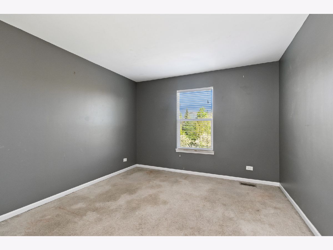
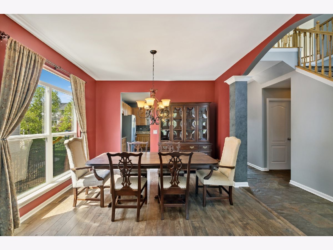
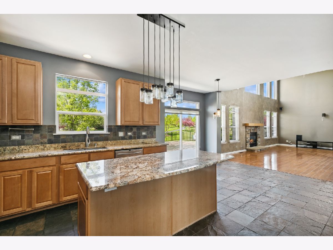
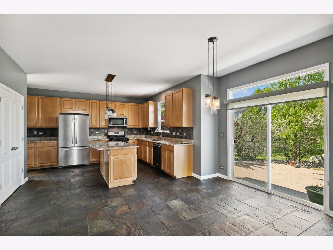
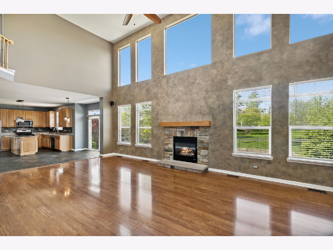
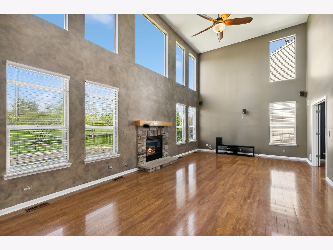
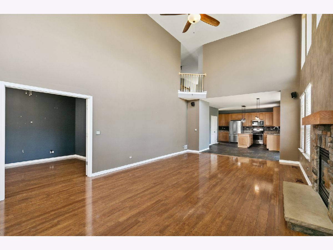
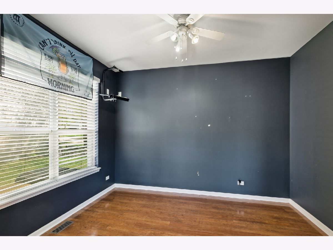
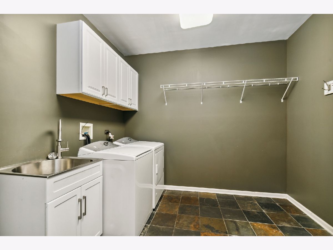
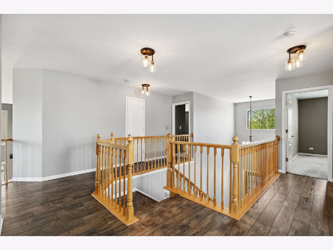
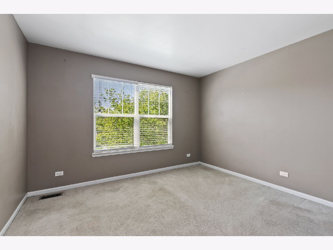
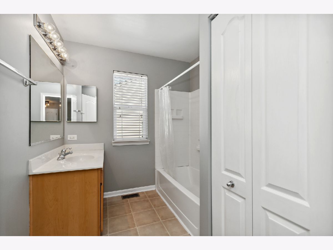
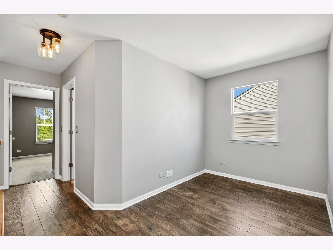
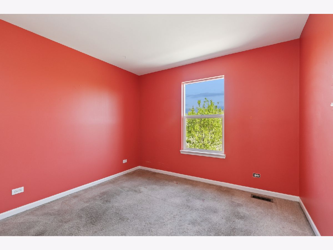
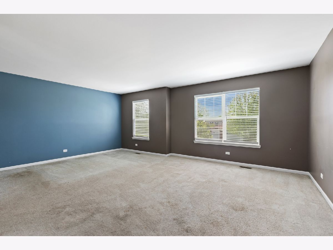
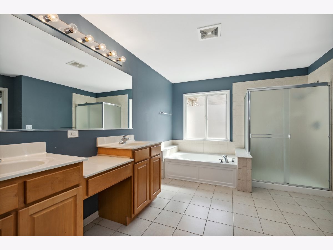
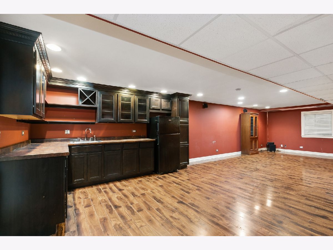
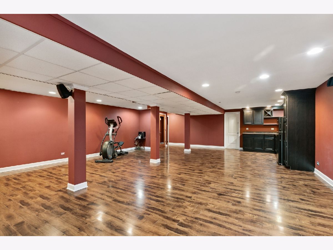
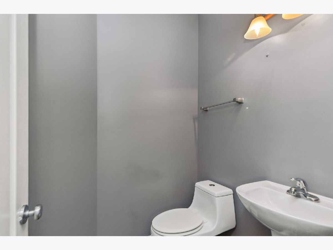
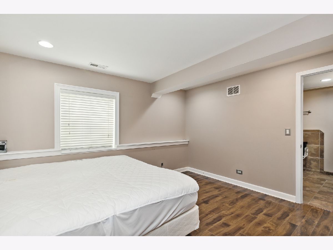
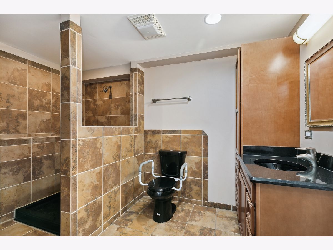
Room Specifics
Total Bedrooms: 5
Bedrooms Above Ground: 5
Bedrooms Below Ground: 0
Dimensions: —
Floor Type: —
Dimensions: —
Floor Type: —
Dimensions: —
Floor Type: —
Dimensions: —
Floor Type: —
Full Bathrooms: 4
Bathroom Amenities: Separate Shower,Double Sink,Soaking Tub
Bathroom in Basement: 1
Rooms: —
Basement Description: Finished
Other Specifics
| 3 | |
| — | |
| Asphalt | |
| — | |
| — | |
| 73X148X73X148 | |
| — | |
| — | |
| — | |
| — | |
| Not in DB | |
| — | |
| — | |
| — | |
| — |
Tax History
| Year | Property Taxes |
|---|---|
| 2023 | $10,010 |
Contact Agent
Nearby Similar Homes
Nearby Sold Comparables
Contact Agent
Listing Provided By
Berkshire Hathaway HomeServices Starck Real Estate










