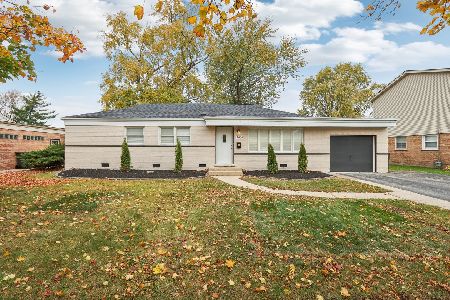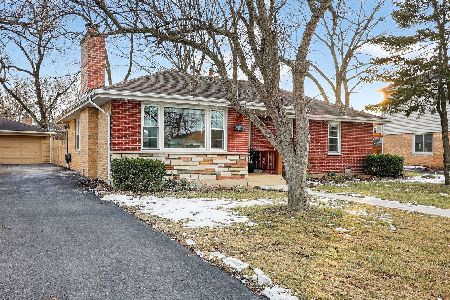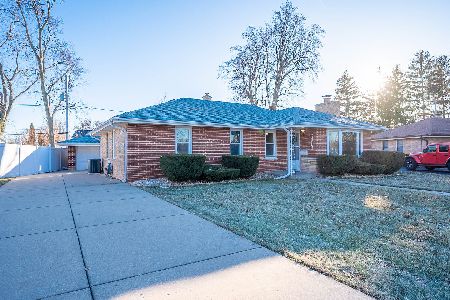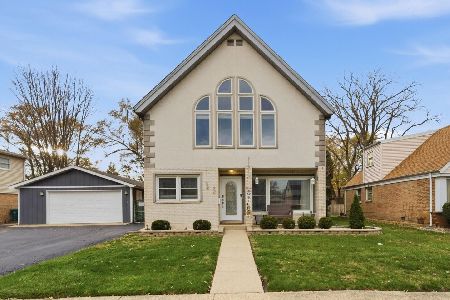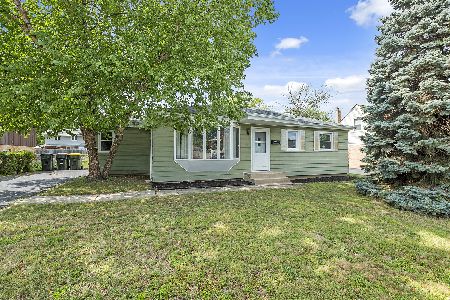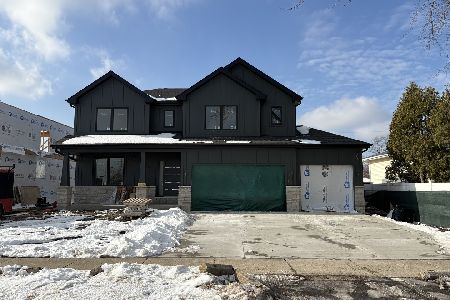10800 Mayfield Avenue, Chicago Ridge, Illinois 60415
$215,000
|
Sold
|
|
| Status: | Closed |
| Sqft: | 1,400 |
| Cost/Sqft: | $157 |
| Beds: | 2 |
| Baths: | 2 |
| Year Built: | 1957 |
| Property Taxes: | $4,659 |
| Days On Market: | 2246 |
| Lot Size: | 0,31 |
Description
Beautiful full face brick ranch nestled in the most private cul-de-sac in Chicago Ridge! Situated on a 1/3 of an acre lot there's nothing to do but move right in! This home features a spacious eat in kitchen with lots of cabinets, newer appliances and new flooring. Walk into the enormous living room with gleaming hardwood flooring, wood beamed ceiling and elegant stone fireplace with built in cabinetry. Hardwood flooring also in main level bedrooms and hallway. Nicely updated bathroom has double sinks, soaker tub with separate shower & heated floor. Full finished basement has huge great room, another bedroom & full bath. Recent updates include: New tear off roof, newer windows, 100 amp electric panel, sump pump, some new piping & completely tuckpointed. Two concrete patios overlooking the humongous yard that has many possibilities such as: pool, 2nd garage or add onto the house for even more square footage! Come see this one of a kind home in the most private area of town today!
Property Specifics
| Single Family | |
| — | |
| Ranch | |
| 1957 | |
| Full | |
| RANCH | |
| No | |
| 0.31 |
| Cook | |
| — | |
| — / Not Applicable | |
| None | |
| Lake Michigan | |
| Public Sewer | |
| 10580284 | |
| 24174210180000 |
Nearby Schools
| NAME: | DISTRICT: | DISTANCE: | |
|---|---|---|---|
|
Grade School
Ridge Central Elementary School |
127.5 | — | |
|
Middle School
Elden D Finley Junior High Schoo |
127.5 | Not in DB | |
|
High School
H L Richards High School (campus |
218 | Not in DB | |
Property History
| DATE: | EVENT: | PRICE: | SOURCE: |
|---|---|---|---|
| 10 Jan, 2020 | Sold | $215,000 | MRED MLS |
| 6 Dec, 2019 | Under contract | $219,900 | MRED MLS |
| 23 Nov, 2019 | Listed for sale | $219,900 | MRED MLS |
Room Specifics
Total Bedrooms: 3
Bedrooms Above Ground: 2
Bedrooms Below Ground: 1
Dimensions: —
Floor Type: Hardwood
Dimensions: —
Floor Type: Vinyl
Full Bathrooms: 2
Bathroom Amenities: Separate Shower,Double Sink,Soaking Tub
Bathroom in Basement: 1
Rooms: Workshop,Utility Room-Lower Level
Basement Description: Finished
Other Specifics
| 1 | |
| Concrete Perimeter | |
| Concrete | |
| Patio | |
| Irregular Lot,Landscaped | |
| 90 X 138 X 150 X 144 | |
| — | |
| None | |
| Hardwood Floors, Heated Floors, First Floor Bedroom, First Floor Full Bath | |
| Dishwasher, Refrigerator, Washer, Dryer, Disposal, Cooktop, Built-In Oven, Range Hood | |
| Not in DB | |
| — | |
| — | |
| — | |
| Wood Burning |
Tax History
| Year | Property Taxes |
|---|---|
| 2020 | $4,659 |
Contact Agent
Nearby Similar Homes
Nearby Sold Comparables
Contact Agent
Listing Provided By
Coldwell Banker Residential

