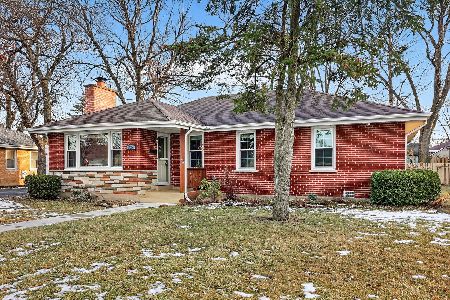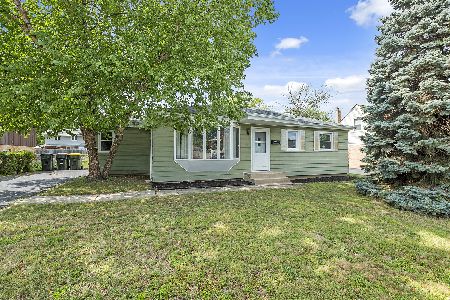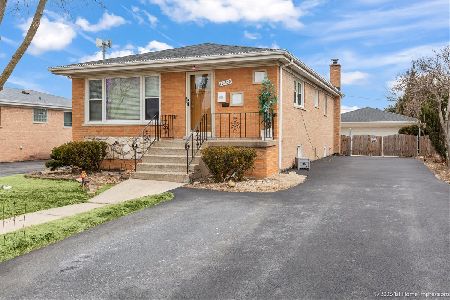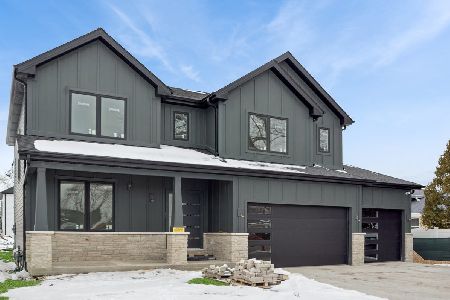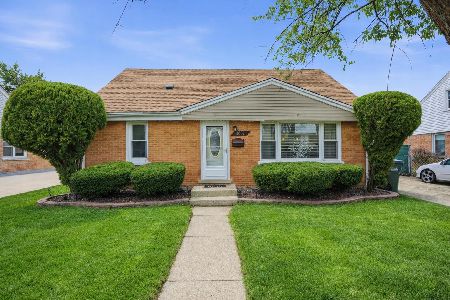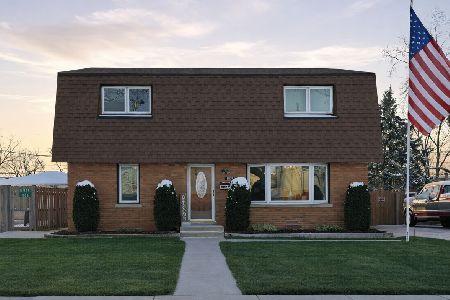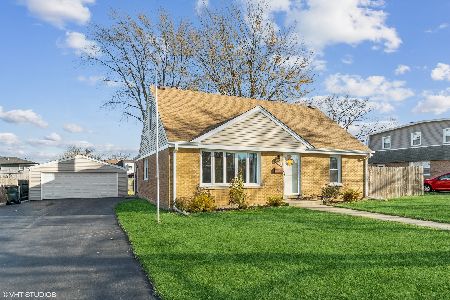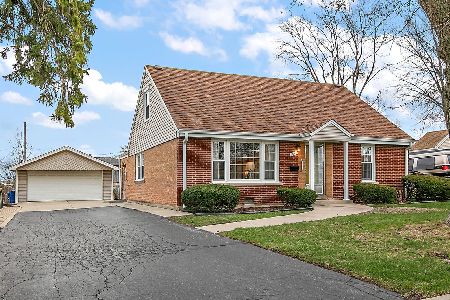10801 Monitor Avenue, Chicago Ridge, Illinois 60415
$180,000
|
Sold
|
|
| Status: | Closed |
| Sqft: | 1,728 |
| Cost/Sqft: | $110 |
| Beds: | 4 |
| Baths: | 2 |
| Year Built: | 1957 |
| Property Taxes: | $5,016 |
| Days On Market: | 3868 |
| Lot Size: | 0,21 |
Description
This lovely home sits on a beautiful, tree lined, QUIET road with a fabulous park right down the street! There is no through traffic on this street! Plus, do you need a lot of bedrooms? Then this house is for you! 4 bedrooms, plus a den/office/5th bedroom! Main level has hardwood floors and updated ceramic tile in the kitchen and laundry room. 2 bedrooms also on the main level with a recently remodeled full bath. A lovely balcony opens from 2 of the upstairs bedrooms. Great for evening relaxing or a morning cup of coffee! The den/office/5th bedroom plus another recently remodeled full bath rounds out the 2nd floor. The backyard is spacious with a new large concrete patio for summer entertaining. The lot conveniently sits next to a designated but abandoned roadway so you get to take advantage of the additional yard space but don't have to pay taxes on it! There is also a 2 car detached garage. Don't pass this one by!
Property Specifics
| Single Family | |
| — | |
| — | |
| 1957 | |
| None | |
| — | |
| No | |
| 0.21 |
| Cook | |
| — | |
| 0 / Not Applicable | |
| None | |
| Public | |
| Public Sewer | |
| 08998664 | |
| 24174220160000 |
Property History
| DATE: | EVENT: | PRICE: | SOURCE: |
|---|---|---|---|
| 15 Aug, 2008 | Sold | $208,000 | MRED MLS |
| 20 Jul, 2008 | Under contract | $220,000 | MRED MLS |
| 6 Jul, 2008 | Listed for sale | $220,000 | MRED MLS |
| 13 Jan, 2016 | Sold | $180,000 | MRED MLS |
| 5 Nov, 2015 | Under contract | $189,900 | MRED MLS |
| 30 Jul, 2015 | Listed for sale | $189,900 | MRED MLS |
Room Specifics
Total Bedrooms: 4
Bedrooms Above Ground: 4
Bedrooms Below Ground: 0
Dimensions: —
Floor Type: Hardwood
Dimensions: —
Floor Type: Hardwood
Dimensions: —
Floor Type: Hardwood
Full Bathrooms: 2
Bathroom Amenities: —
Bathroom in Basement: —
Rooms: Den
Basement Description: Crawl
Other Specifics
| 2 | |
| Concrete Perimeter | |
| Asphalt,Side Drive | |
| Patio, Storms/Screens | |
| — | |
| 75X125 | |
| — | |
| None | |
| Hardwood Floors, First Floor Bedroom, First Floor Laundry, First Floor Full Bath | |
| Range, Microwave, Refrigerator, Washer, Dryer | |
| Not in DB | |
| Sidewalks, Street Paved | |
| — | |
| — | |
| — |
Tax History
| Year | Property Taxes |
|---|---|
| 2008 | $1,557 |
| 2016 | $5,016 |
Contact Agent
Nearby Similar Homes
Nearby Sold Comparables
Contact Agent
Listing Provided By
Berkshire Hathaway HomeServices Blount REALTORS

