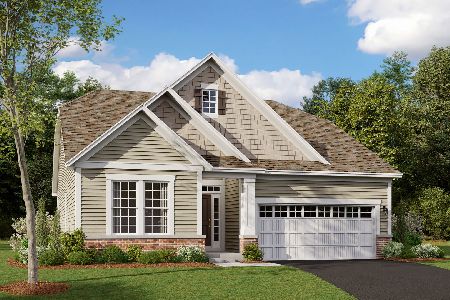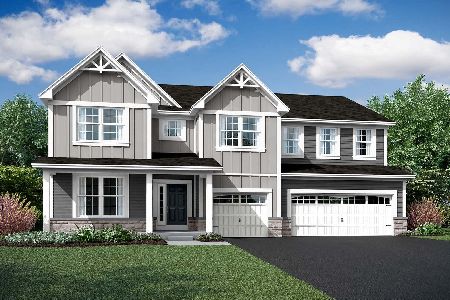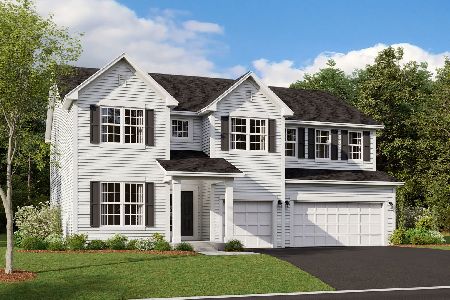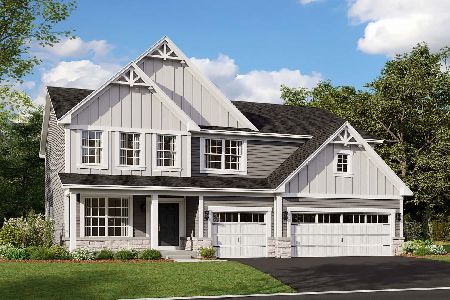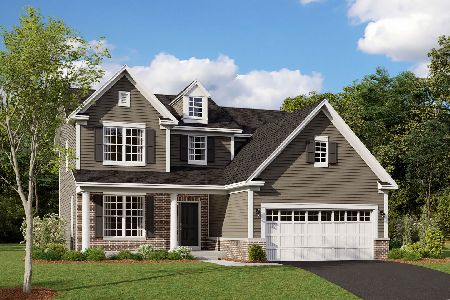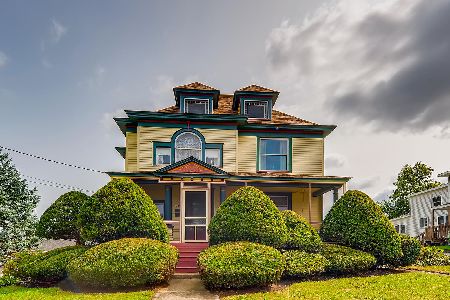10802 Woodstock Street, Huntley, Illinois 60142
$295,000
|
Sold
|
|
| Status: | Closed |
| Sqft: | 3,591 |
| Cost/Sqft: | $83 |
| Beds: | 3 |
| Baths: | 2 |
| Year Built: | 1904 |
| Property Taxes: | $5,729 |
| Days On Market: | 1113 |
| Lot Size: | 0,21 |
Description
Own a piece of history in the Historic District of Huntley! The expansive screened front porch welcomes you into this stunning craftsman-style home. This home boasts restored historical features such as fixtures and original millwork throughout, including the original pocket door to the dining room and a swing door to the kitchen. Beautiful hardwood floors. An abundance of windows, many with leaded glass features, allowing in natural light throughout. The galley kitchen has been updated and opens to the back deck. Completing the first floor is a powder room and convenient first-floor laundry. The second floor offers three large bedrooms, including a primary bedroom with a sitting room (that can be converted back into a 4th bedroom). There is additional finished space on the 3rd floor that could serve several purposes to suit your needs. Enjoy the warmer months on the large deck that overlooks a fully fenced yard. There is a detached 2 car garage with a newly sealed driveway and retention wall. Located in the heart of Huntley, you will be blocks from The Town Square hosting, many community events and activities. Convenient to Ol' Timers Park, Shopping/Dining, Pinecrest Golf Club, and access to I90. This home is a must-see!
Property Specifics
| Single Family | |
| — | |
| — | |
| 1904 | |
| — | |
| — | |
| No | |
| 0.21 |
| Mc Henry | |
| — | |
| — / Not Applicable | |
| — | |
| — | |
| — | |
| 11656957 | |
| 1828326041 |
Nearby Schools
| NAME: | DISTRICT: | DISTANCE: | |
|---|---|---|---|
|
Grade School
Chesak Elementary School |
158 | — | |
|
Middle School
Marlowe Middle School |
158 | Not in DB | |
|
High School
Huntley High School |
158 | Not in DB | |
|
Alternate Elementary School
Martin Elementary School |
— | Not in DB | |
Property History
| DATE: | EVENT: | PRICE: | SOURCE: |
|---|---|---|---|
| 1 Feb, 2021 | Sold | $235,000 | MRED MLS |
| 30 Dec, 2020 | Under contract | $239,000 | MRED MLS |
| — | Last price change | $242,900 | MRED MLS |
| 16 Sep, 2020 | Listed for sale | $249,900 | MRED MLS |
| 29 Dec, 2022 | Sold | $295,000 | MRED MLS |
| 29 Nov, 2022 | Under contract | $299,000 | MRED MLS |
| 20 Oct, 2022 | Listed for sale | $299,000 | MRED MLS |
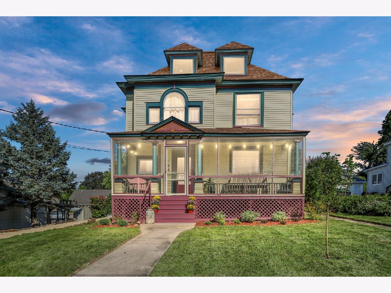
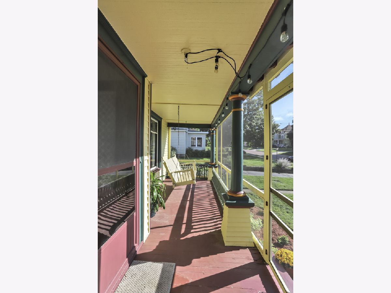
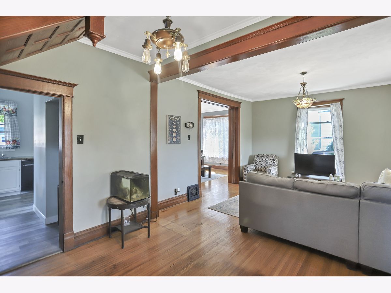
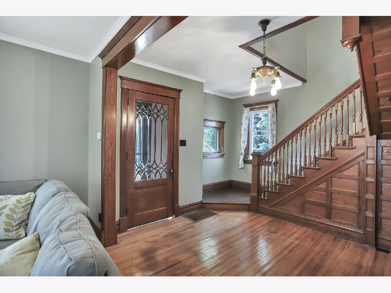
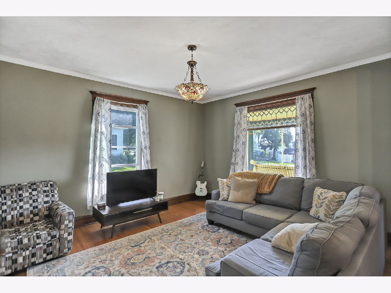
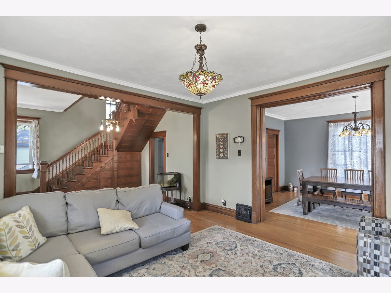
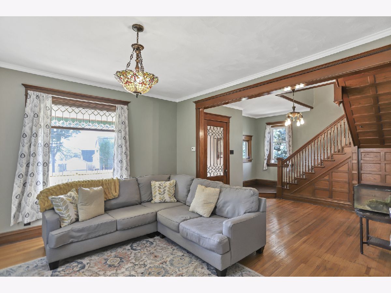
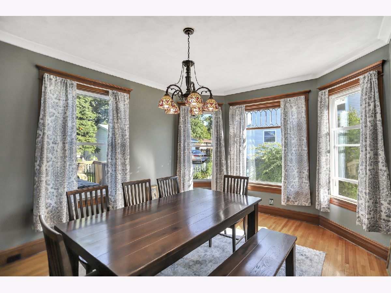
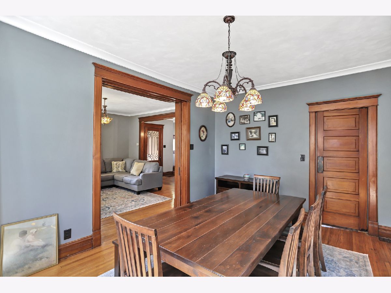
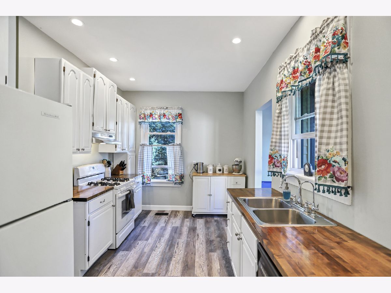
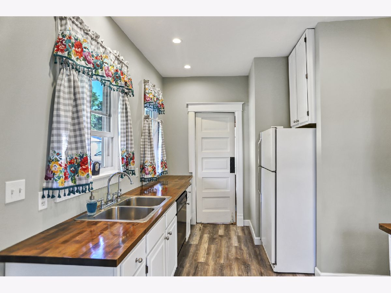
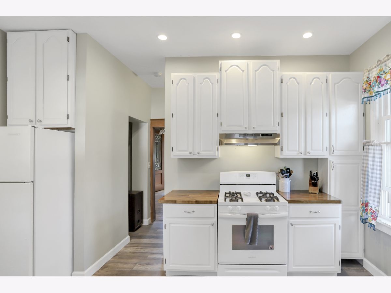
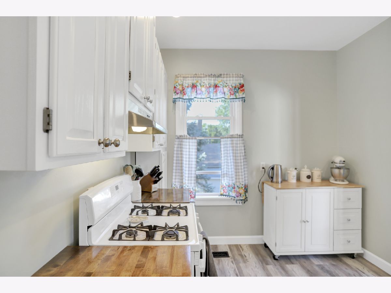
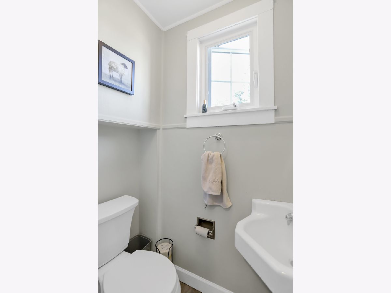
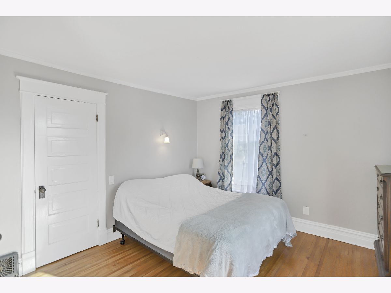
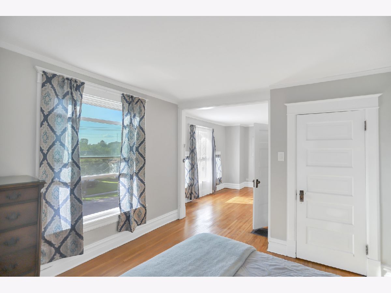
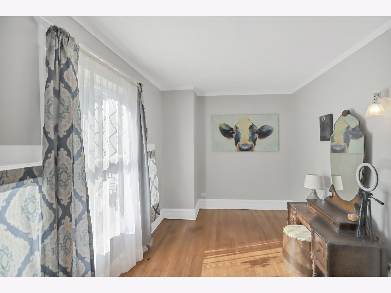
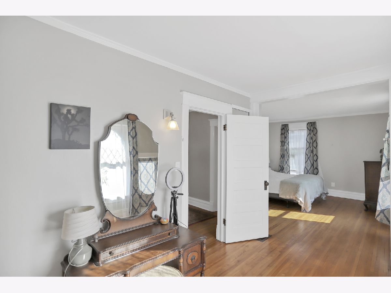
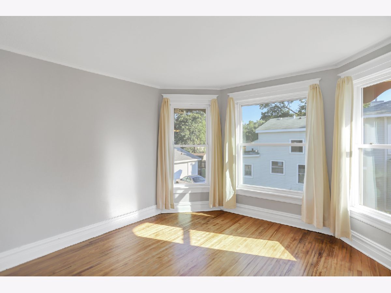
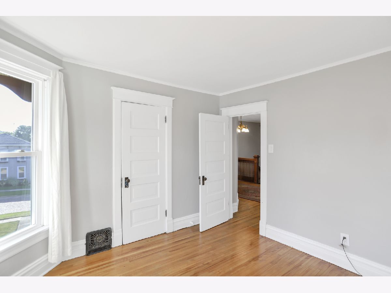
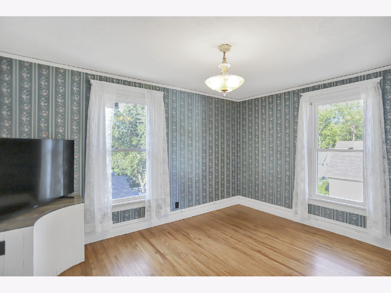
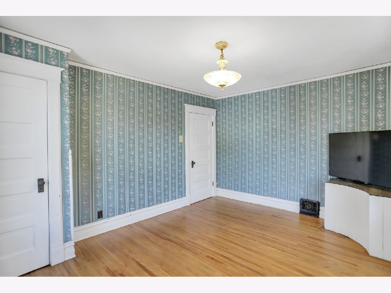
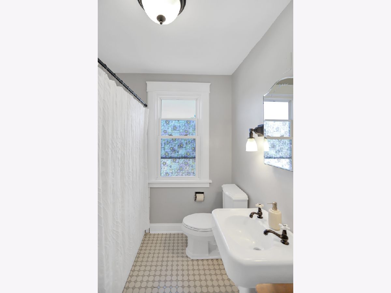
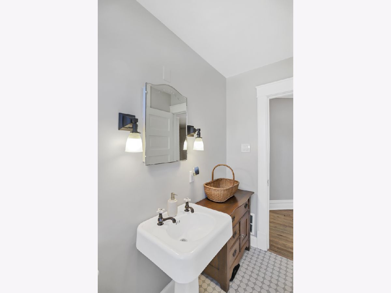
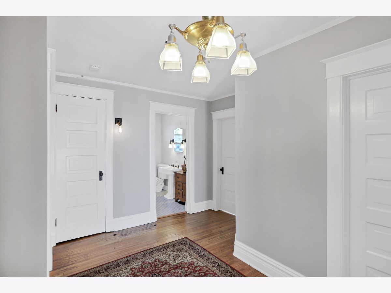
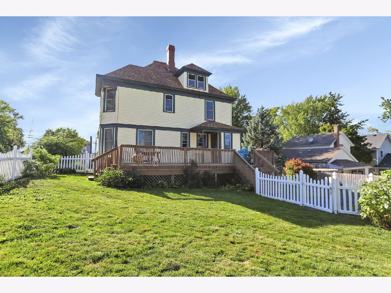
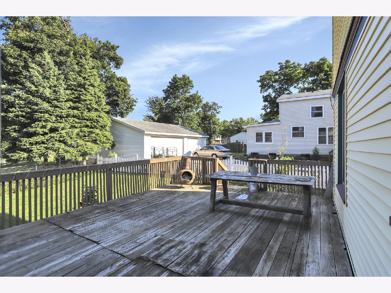
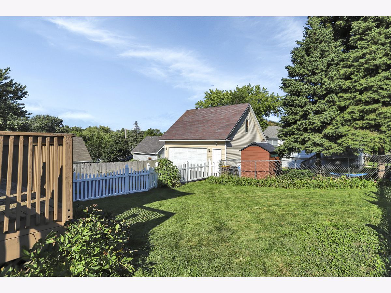
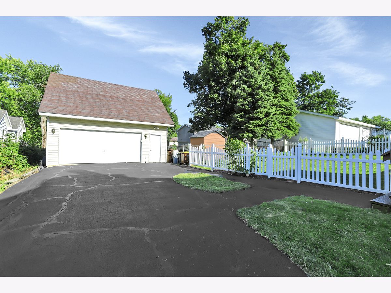
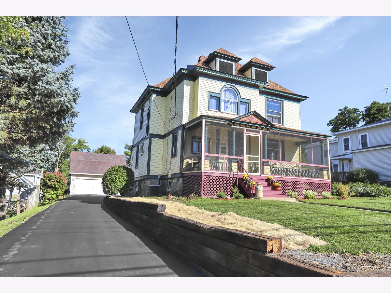
Room Specifics
Total Bedrooms: 3
Bedrooms Above Ground: 3
Bedrooms Below Ground: 0
Dimensions: —
Floor Type: —
Dimensions: —
Floor Type: —
Full Bathrooms: 2
Bathroom Amenities: Separate Shower
Bathroom in Basement: 0
Rooms: —
Basement Description: Unfinished
Other Specifics
| 2 | |
| — | |
| Asphalt,Side Drive | |
| — | |
| — | |
| 0.208 | |
| Finished,Full,Interior Stair | |
| — | |
| — | |
| — | |
| Not in DB | |
| — | |
| — | |
| — | |
| — |
Tax History
| Year | Property Taxes |
|---|---|
| 2021 | $5,015 |
| 2022 | $5,729 |
Contact Agent
Nearby Similar Homes
Nearby Sold Comparables
Contact Agent
Listing Provided By
RE/MAX Suburban


