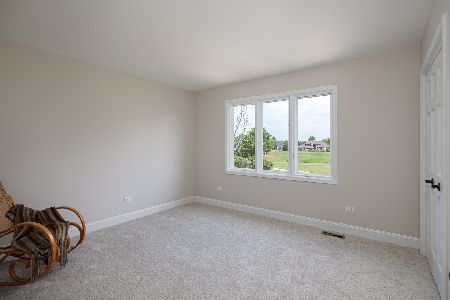10803 Royal Porthcawl Drive, Naperville, Illinois 60564
$486,500
|
Sold
|
|
| Status: | Closed |
| Sqft: | 3,570 |
| Cost/Sqft: | $138 |
| Beds: | 4 |
| Baths: | 3 |
| Year Built: | 1990 |
| Property Taxes: | $12,337 |
| Days On Market: | 2060 |
| Lot Size: | 0,75 |
Description
*****Financing Fell Through***** You have another opportunity to own this amazing home! This home is truly spectacular! The owner has invested in lovely updates including white trim throughout, new carpet, and fresh paint! An exceptional opportunity to own a spectacular home on an amazing lot in a golf course community! This majestic home is located on the 13th hole of desirable Tamarack Golf Course. The endless views are spectacular all year long. Gleaming hardwood floors take you right from the gracious entrance through the office, kitchen, and dining room. The spacious and updated kitchen offers gorgeous granite counters, Stainless Steel appliances, Dacor stove, double oven, an oversized center island, a beverage area, and an unbelievable amount of stunning maple cabinets. An enormous eating area has direct access to the outside deck. The 2-story family room, adjacent to the kitchen, has a ceiling fan, second staircase to the second level, and a lovely wall of windows opening to the huge yard and golf course. The true focal point of this room is the 2-story masonry brick gas fireplace. The sunroom, adjacent to the family room is the perfect setting for entertaining or enjoying the action on the golf course and the outdoor scenery and spacious yard. The first-floor private office has hardwood floors, ceiling fans, and a spectacular built in double desk. Large, private master en-suite has ceiling fan, wooden shutters, NEW carpet and a lush spa like bath with Jacuzzi tub, heated floors, built in speakers, granite counter tops, and walk in closet. Finished basement features a theater area, workout space, separate playroom or bedroom and plenty of storage space. Large outside freshly stained deck makes entertaining in this home effortless and so easy. Enjoy the lovely outdoors from the deck or step down to the brick patio and enjoy the fire pit. This stunning home is truly a dream home both inside and out! AND, NEW 50 year roof, NEW garage doors, NEW gutters, and fresh paint! This home has it all! Totally move in ready NOW!
Property Specifics
| Single Family | |
| — | |
| Traditional | |
| 1990 | |
| Partial | |
| — | |
| No | |
| 0.75 |
| Will | |
| Tamarack Fairways | |
| 100 / Annual | |
| Insurance,Other | |
| Private Well | |
| Septic-Private | |
| 10776029 | |
| 0701163040040000 |
Nearby Schools
| NAME: | DISTRICT: | DISTANCE: | |
|---|---|---|---|
|
Grade School
Freedom Elementary School |
202 | — | |
|
Middle School
Heritage Grove Middle School |
202 | Not in DB | |
|
High School
Plainfield North High School |
202 | Not in DB | |
Property History
| DATE: | EVENT: | PRICE: | SOURCE: |
|---|---|---|---|
| 18 Jun, 2008 | Sold | $500,000 | MRED MLS |
| 24 May, 2008 | Under contract | $524,900 | MRED MLS |
| — | Last price change | $549,900 | MRED MLS |
| 28 Mar, 2008 | Listed for sale | $549,900 | MRED MLS |
| 19 Nov, 2014 | Sold | $480,000 | MRED MLS |
| 29 Sep, 2014 | Under contract | $470,000 | MRED MLS |
| — | Last price change | $475,000 | MRED MLS |
| 5 Mar, 2014 | Listed for sale | $612,000 | MRED MLS |
| 26 Oct, 2020 | Sold | $486,500 | MRED MLS |
| 21 Oct, 2020 | Under contract | $492,500 | MRED MLS |
| — | Last price change | $498,000 | MRED MLS |
| 9 Jul, 2020 | Listed for sale | $498,000 | MRED MLS |
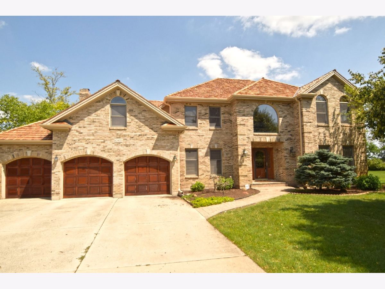
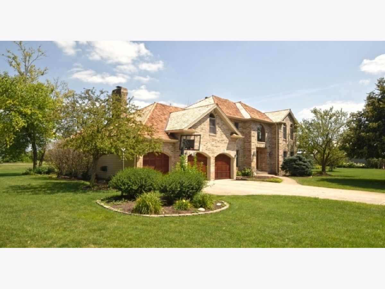
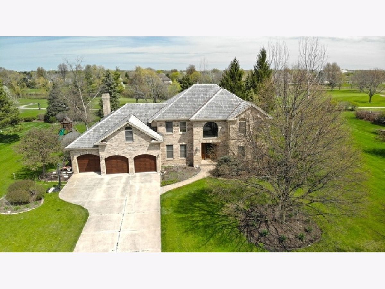
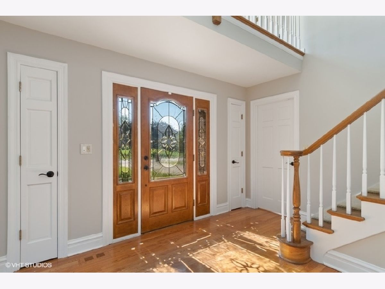
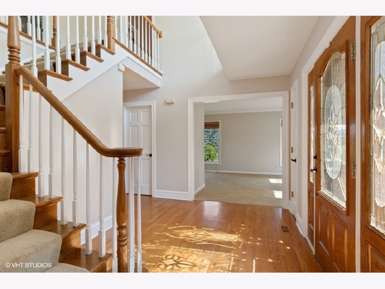
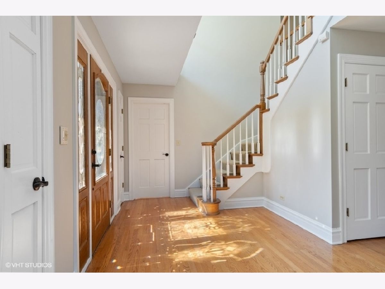
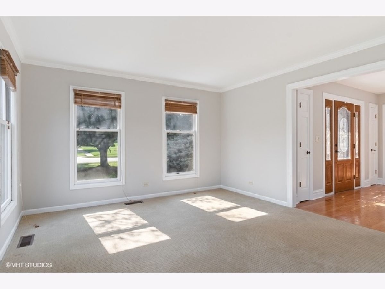
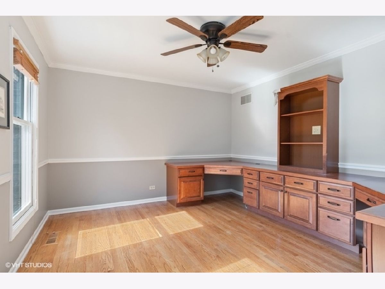
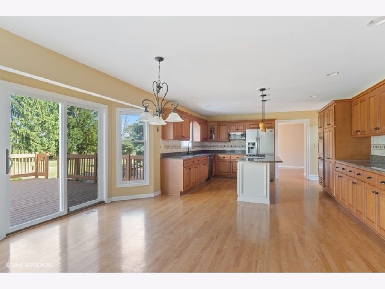
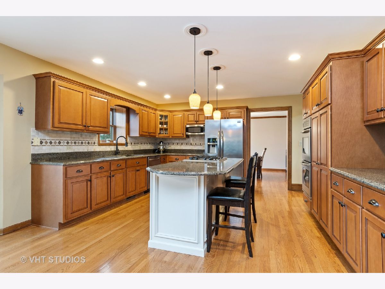
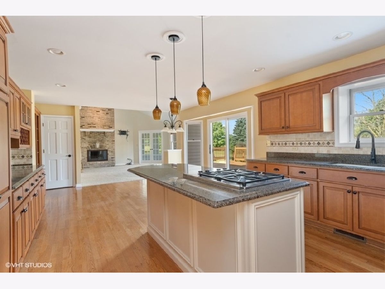
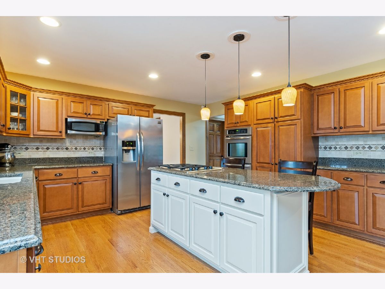
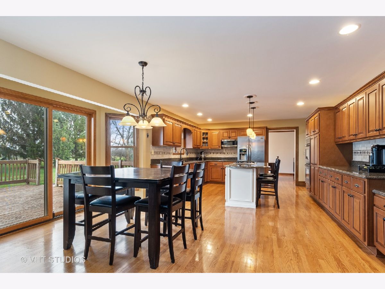
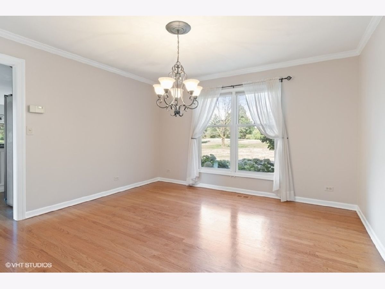
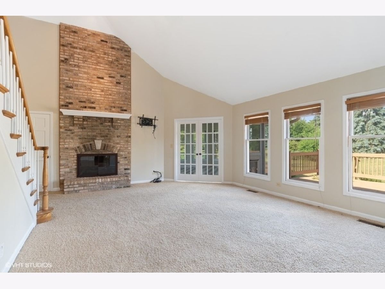
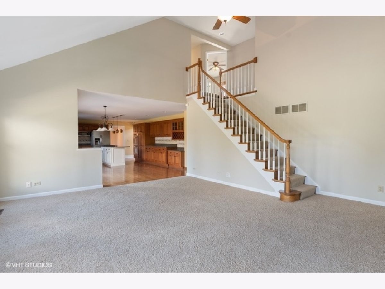
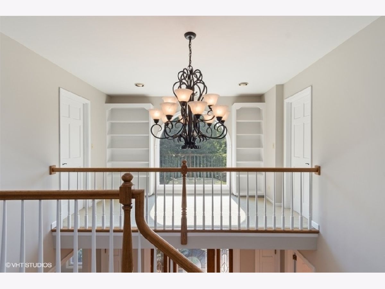
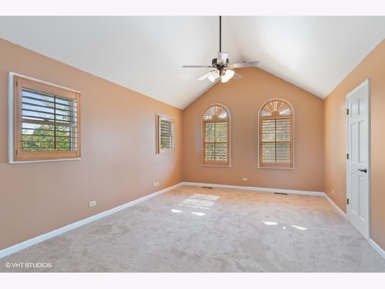
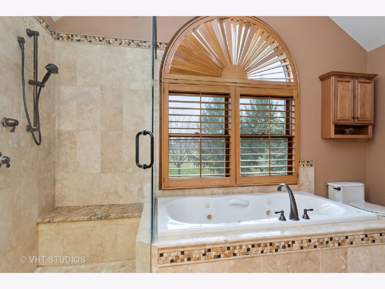
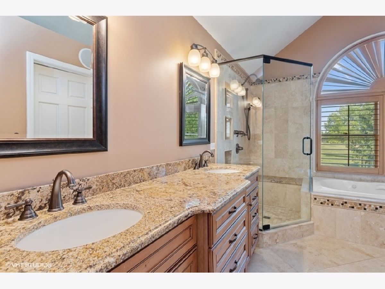
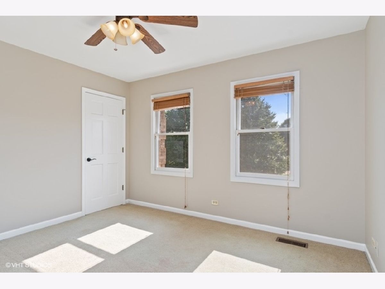
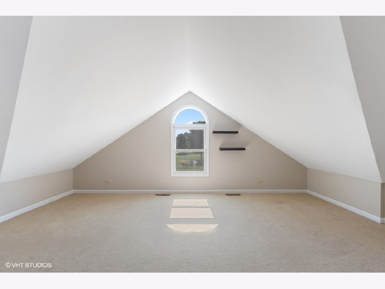
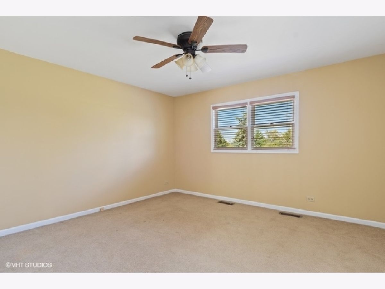
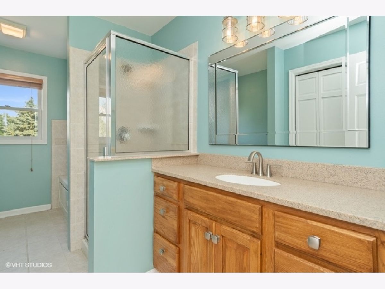
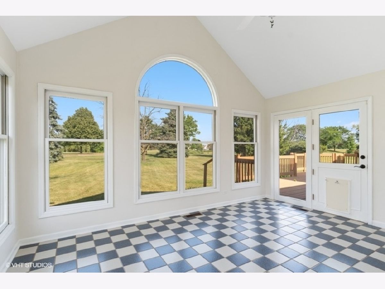
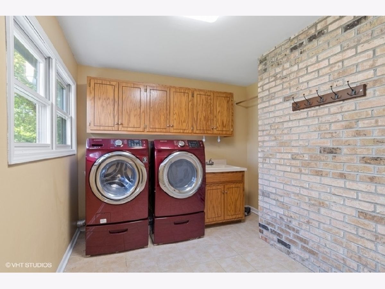
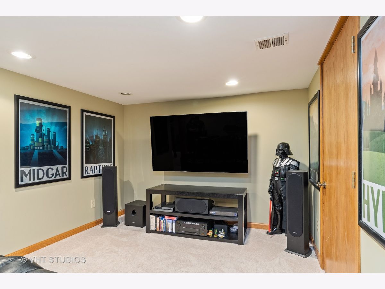
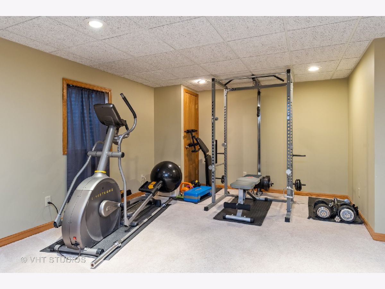
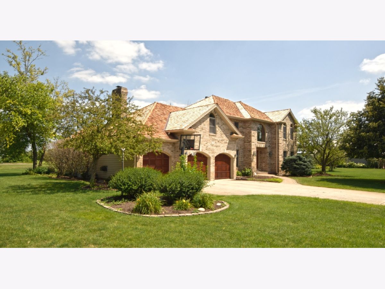
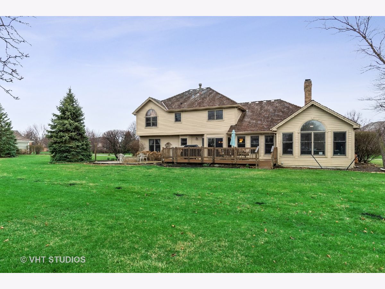
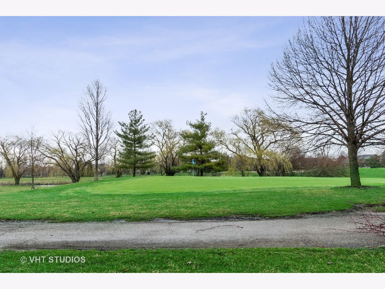
Room Specifics
Total Bedrooms: 4
Bedrooms Above Ground: 4
Bedrooms Below Ground: 0
Dimensions: —
Floor Type: Carpet
Dimensions: —
Floor Type: Carpet
Dimensions: —
Floor Type: Carpet
Full Bathrooms: 3
Bathroom Amenities: Whirlpool,Separate Shower
Bathroom in Basement: 0
Rooms: Office,Exercise Room,Media Room,Heated Sun Room
Basement Description: Finished,Crawl
Other Specifics
| 3 | |
| Concrete Perimeter | |
| Concrete | |
| Deck, Fire Pit | |
| Golf Course Lot,Landscaped | |
| 190X185 | |
| Unfinished | |
| Full | |
| Vaulted/Cathedral Ceilings, Bar-Dry, Hardwood Floors, First Floor Laundry, Walk-In Closet(s) | |
| Double Oven, Microwave, Dishwasher, Refrigerator, Washer, Dryer, Stainless Steel Appliance(s), Cooktop | |
| Not in DB | |
| Clubhouse, Curbs, Sidewalks, Street Lights, Street Paved | |
| — | |
| — | |
| Gas Starter |
Tax History
| Year | Property Taxes |
|---|---|
| 2008 | $9,974 |
| 2014 | $10,740 |
| 2020 | $12,337 |
Contact Agent
Nearby Similar Homes
Nearby Sold Comparables
Contact Agent
Listing Provided By
Baird & Warner





