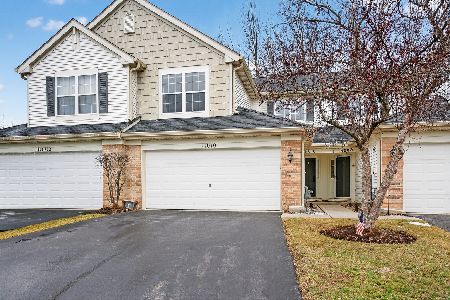10804 Cape Cod Lane, Huntley, Illinois 60142
$150,000
|
Sold
|
|
| Status: | Closed |
| Sqft: | 0 |
| Cost/Sqft: | — |
| Beds: | 2 |
| Baths: | 3 |
| Year Built: | 2002 |
| Property Taxes: | $3,785 |
| Days On Market: | 5845 |
| Lot Size: | 0,00 |
Description
STOP THE CAR...your search is over! This lovely home backs to open space and is ready for you to move in now! Fresh paint and flooring is a great added bonus! The open floor plan is perfect for every day living and all your gatherings. The finished basement offers you additional living space as well as an additional full bath! You simply can't go wrong with this one. Don't wait...home ownership is calling!
Property Specifics
| Condos/Townhomes | |
| — | |
| — | |
| 2002 | |
| Full | |
| YELLOWSTON | |
| No | |
| — |
| Mc Henry | |
| Wing Pointe | |
| 108 / — | |
| Insurance,Exterior Maintenance,Lawn Care,Snow Removal | |
| Public | |
| Public Sewer | |
| 07430933 | |
| 1834334020 |
Nearby Schools
| NAME: | DISTRICT: | DISTANCE: | |
|---|---|---|---|
|
High School
Huntley High School |
158 | Not in DB | |
Property History
| DATE: | EVENT: | PRICE: | SOURCE: |
|---|---|---|---|
| 5 Apr, 2010 | Sold | $150,000 | MRED MLS |
| 18 Feb, 2010 | Under contract | $159,990 | MRED MLS |
| 31 Jan, 2010 | Listed for sale | $159,990 | MRED MLS |
Room Specifics
Total Bedrooms: 2
Bedrooms Above Ground: 2
Bedrooms Below Ground: 0
Dimensions: —
Floor Type: Carpet
Full Bathrooms: 3
Bathroom Amenities: —
Bathroom in Basement: 1
Rooms: —
Basement Description: Finished
Other Specifics
| 2 | |
| Concrete Perimeter | |
| Asphalt | |
| Patio | |
| Landscaped | |
| COMMON | |
| — | |
| Full | |
| Laundry Hook-Up in Unit | |
| Range, Microwave, Dishwasher, Refrigerator, Washer, Dryer, Disposal | |
| Not in DB | |
| — | |
| — | |
| Park | |
| — |
Tax History
| Year | Property Taxes |
|---|---|
| 2010 | $3,785 |
Contact Agent
Nearby Similar Homes
Nearby Sold Comparables
Contact Agent
Listing Provided By
RE/MAX of Barrington




