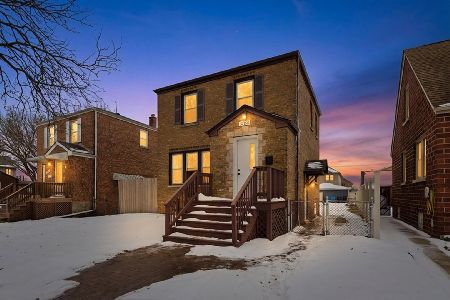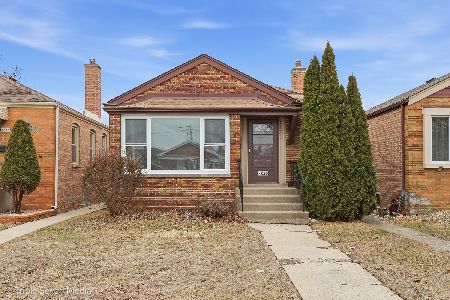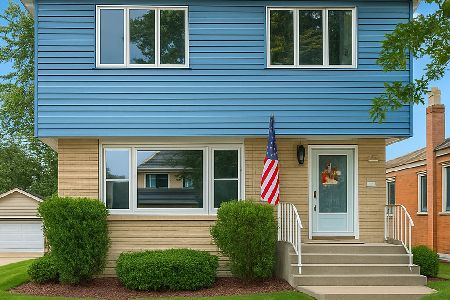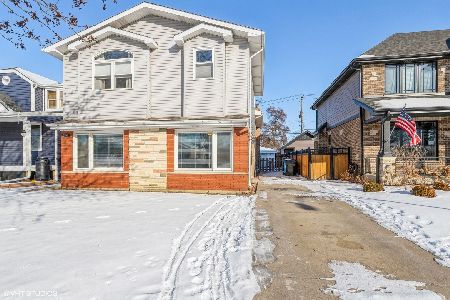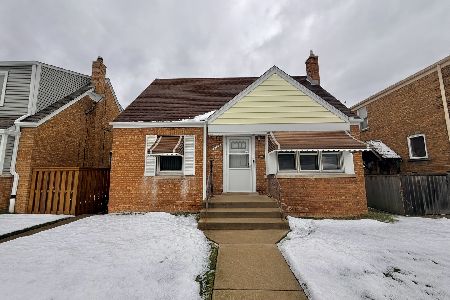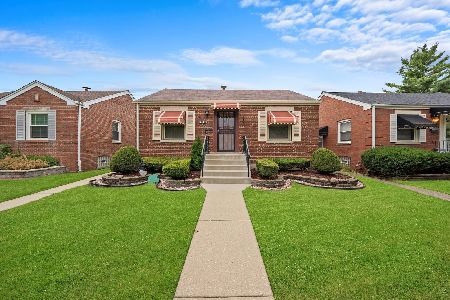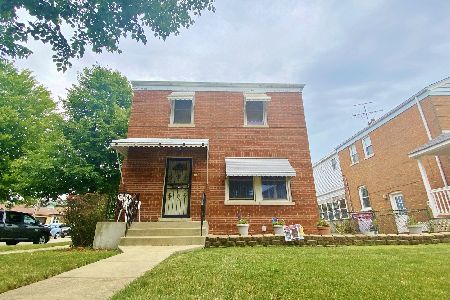10804 Ridgeway Avenue, Mount Greenwood, Chicago, Illinois 60655
$515,000
|
Sold
|
|
| Status: | Closed |
| Sqft: | 2,500 |
| Cost/Sqft: | $216 |
| Beds: | 5 |
| Baths: | 3 |
| Year Built: | 1943 |
| Property Taxes: | $6,515 |
| Days On Market: | 325 |
| Lot Size: | 0,12 |
Description
"I JUST NEED MY OWN SPACE!" If you've ever said that-or heard it from a teen, a parent, or a partner-this home could be an answer to your prayers. This stunning two-story home in sought-after Mount Greenwood is perfect for multi-generational living or simply anyone who needs room to breathe. The main level welcomes you with a sun-filled formal living room, three generous bedrooms (including a private ensuite), a second full bath, and a truly chef-worthy kitchen. With endless cabinets, sprawling countertops, a built-in pantry, and even a dedicated coffee bar, this kitchen and dining area is ready for everything from holiday feasts to morning routines. Upstairs, discover an entire second living space-ideal for in-laws, adult kids, or guests. It features soaring vaulted ceilings, a spacious second living room, full kitchen, separate dining area, two more bedrooms, and a shared full bath. The primary suite upstairs is a retreat in itself, complete with a private balcony overlooking the peaceful backyard. The finished basement takes it even further: enjoy a cozy family room with a fireplace, a versatile bonus room (bedroom, office, or game room-you decide!), laundry area, and even a soundproof room perfect for music lovers or creatives. Step outside into your own backyard oasis: a massive deck ideal for entertaining or relaxing under the stars. And for the DIYer or car enthusiast? You'll love the oversized 2.5-car garage with a built-in workshop. This home truly has it all-space, flexibility, charm, and functionality. Stop squeezing into tight quarters. Start living large. Schedule your private tour today. Your next chapter starts here.
Property Specifics
| Single Family | |
| — | |
| — | |
| 1943 | |
| — | |
| — | |
| No | |
| 0.12 |
| Cook | |
| — | |
| — / Not Applicable | |
| — | |
| — | |
| — | |
| 12335468 | |
| 24143200170000 |
Property History
| DATE: | EVENT: | PRICE: | SOURCE: |
|---|---|---|---|
| 12 May, 2025 | Sold | $515,000 | MRED MLS |
| 16 Apr, 2025 | Under contract | $539,000 | MRED MLS |
| 10 Apr, 2025 | Listed for sale | $539,000 | MRED MLS |
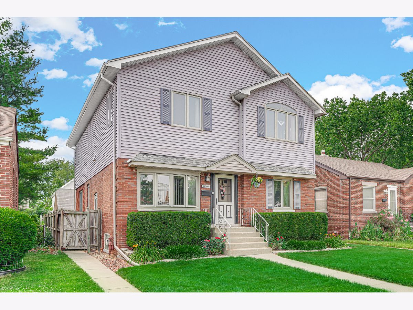
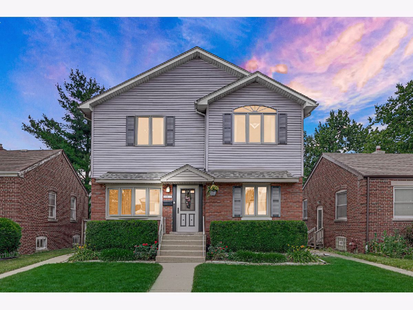
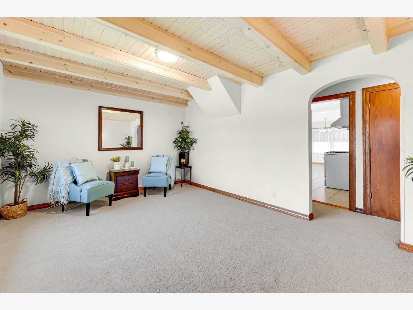
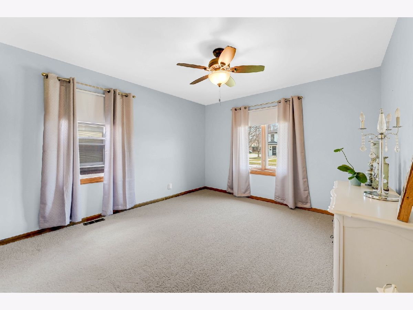
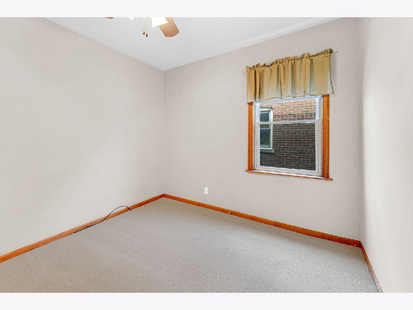
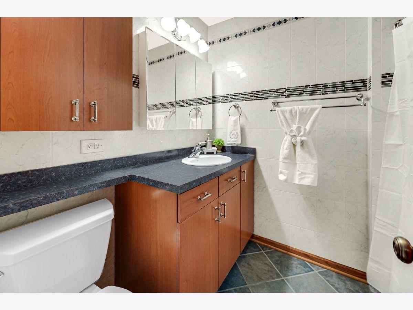
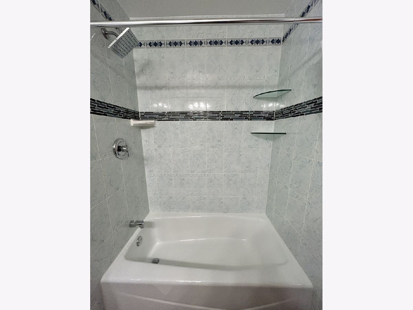
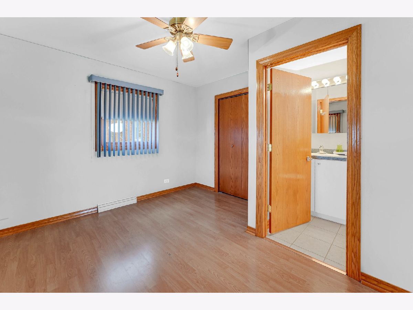
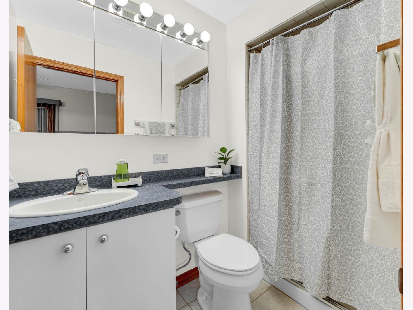
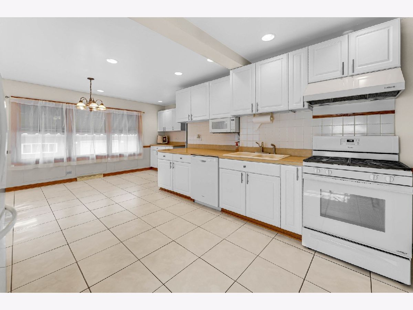
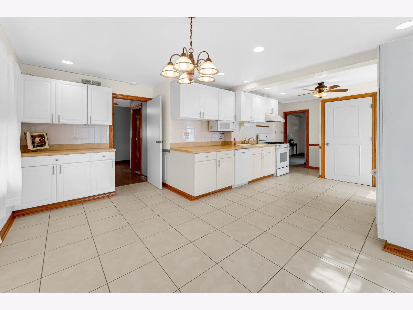
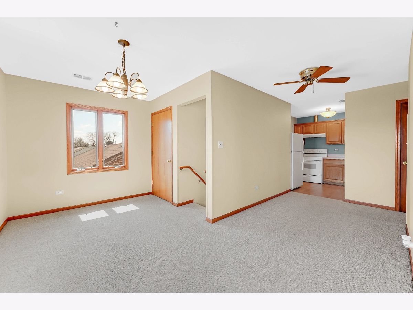
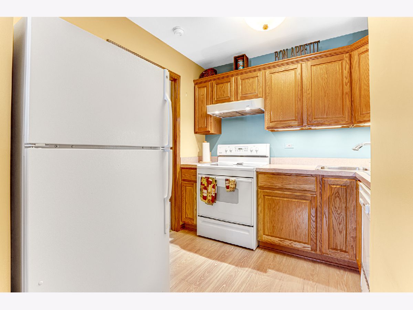
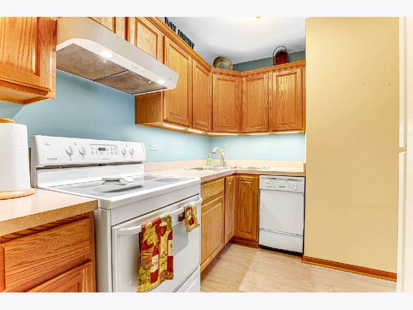
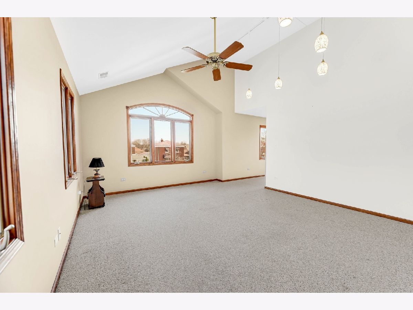
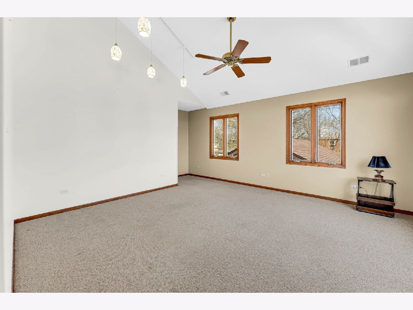
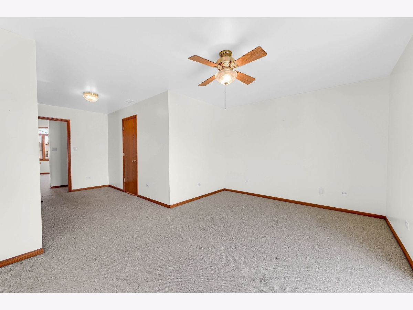
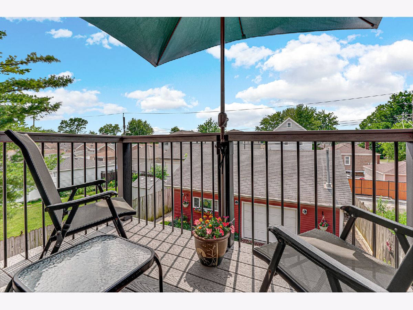
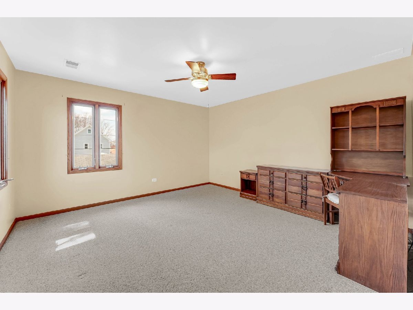
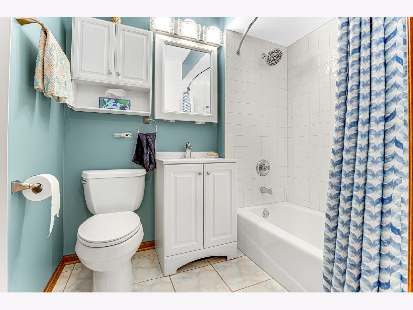
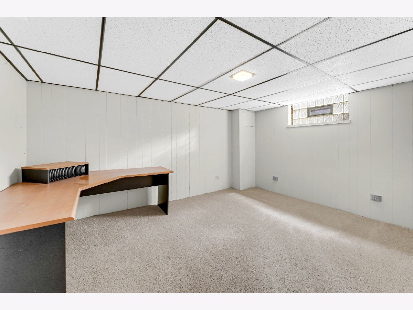
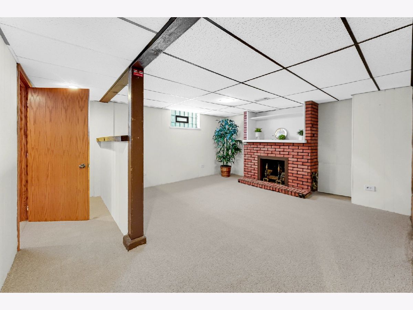
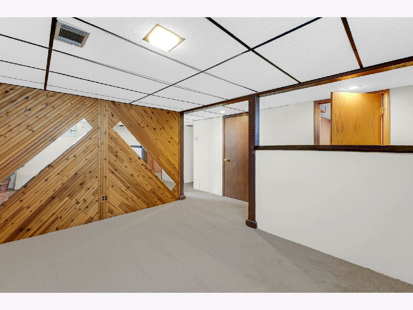
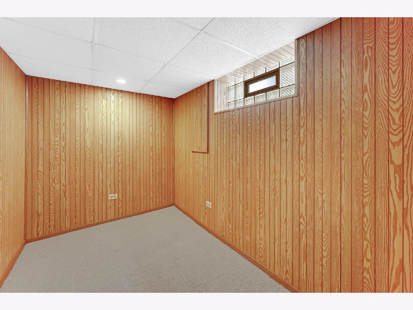
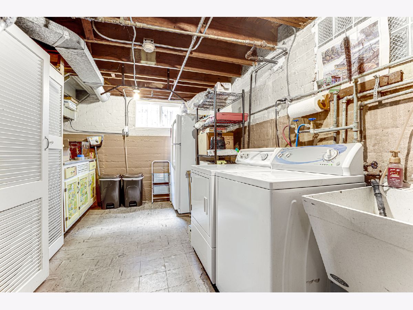
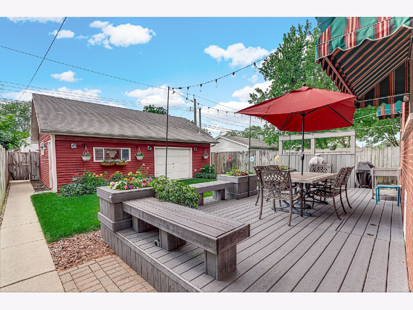
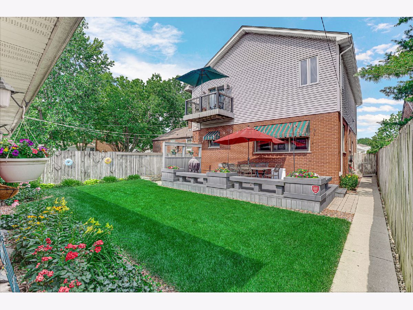
Room Specifics
Total Bedrooms: 6
Bedrooms Above Ground: 5
Bedrooms Below Ground: 1
Dimensions: —
Floor Type: —
Dimensions: —
Floor Type: —
Dimensions: —
Floor Type: —
Dimensions: —
Floor Type: —
Dimensions: —
Floor Type: —
Full Bathrooms: 3
Bathroom Amenities: —
Bathroom in Basement: 0
Rooms: —
Basement Description: —
Other Specifics
| 2.5 | |
| — | |
| — | |
| — | |
| — | |
| 5040 | |
| Pull Down Stair,Unfinished | |
| — | |
| — | |
| — | |
| Not in DB | |
| — | |
| — | |
| — | |
| — |
Tax History
| Year | Property Taxes |
|---|---|
| 2025 | $6,515 |
Contact Agent
Nearby Similar Homes
Nearby Sold Comparables
Contact Agent
Listing Provided By
Harthside Realtors, Inc.

