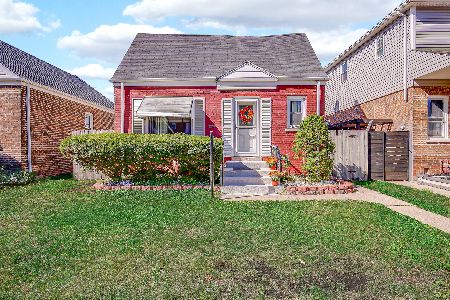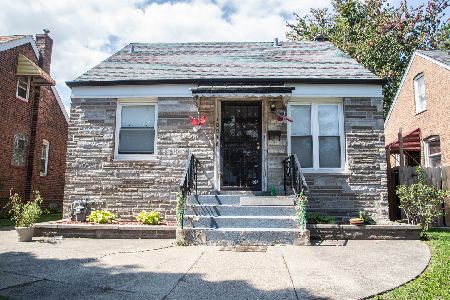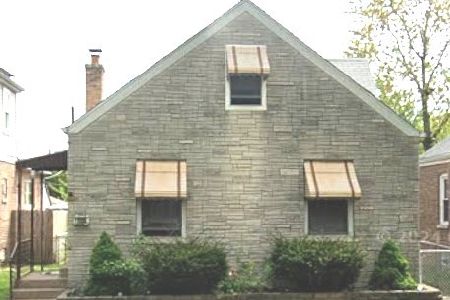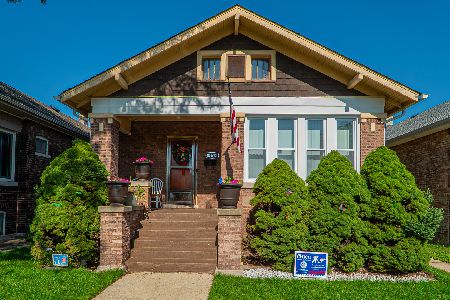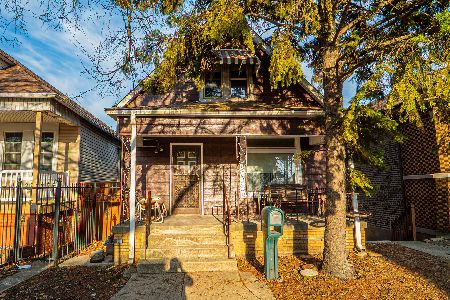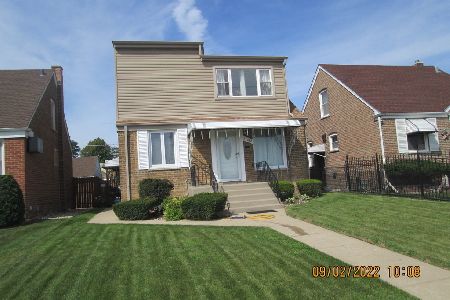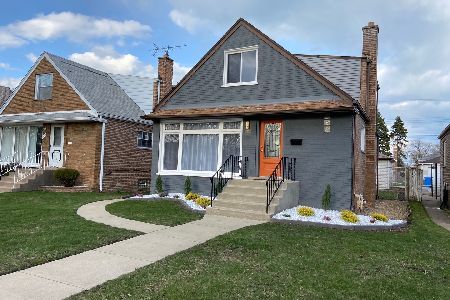10805 Avenue D, East Side, Chicago, Illinois 60617
$279,000
|
Sold
|
|
| Status: | Closed |
| Sqft: | 1,250 |
| Cost/Sqft: | $224 |
| Beds: | 3 |
| Baths: | 3 |
| Year Built: | 1955 |
| Property Taxes: | $2,206 |
| Days On Market: | 1431 |
| Lot Size: | 0,10 |
Description
5 Bed, 3 Bath, and 3 kitchen Brick Cape Cod on a quiet tree lined street in the heart of the East Side neighborhood. Newly renovated 3 complete floors of livable space perfect for hosting guest for an extended period. The opportunities are endless!! Canned lighting and freshly varnished hardwood floors throughout main level. Beautiful front window with a great view of the bike trail directly across the street. Fully functional laundry room located in the basement hallway. Sleek egress windows throughout basement. Newer: roof approximately 6 years old, furnace is approximately 2 years old. 2 car garage with spacious fenced in backyard. This is the most perfect move in ready home. Reap the benefits of property ownership with this home...tons of potential for financial growth!!
Property Specifics
| Single Family | |
| — | |
| — | |
| 1955 | |
| — | |
| — | |
| No | |
| 0.1 |
| Cook | |
| — | |
| — / Not Applicable | |
| — | |
| — | |
| — | |
| 11358790 | |
| 26172150020000 |
Property History
| DATE: | EVENT: | PRICE: | SOURCE: |
|---|---|---|---|
| 9 May, 2022 | Sold | $279,000 | MRED MLS |
| 28 Mar, 2022 | Under contract | $279,900 | MRED MLS |
| 28 Mar, 2022 | Listed for sale | $279,900 | MRED MLS |
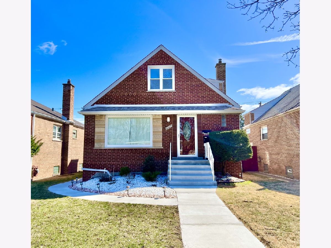
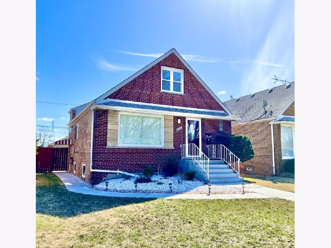
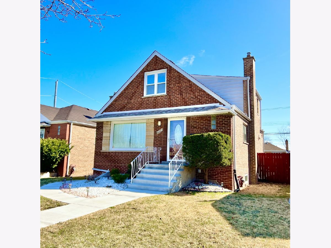
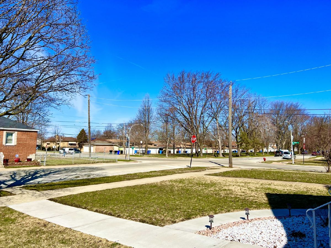
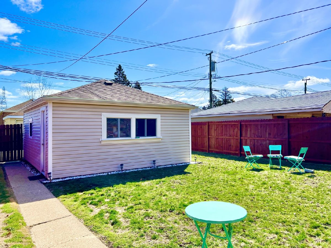
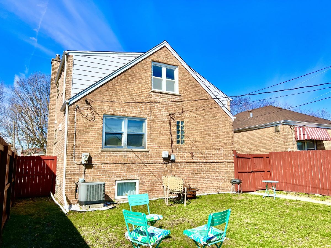
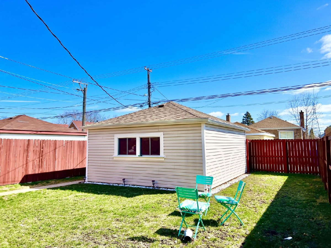
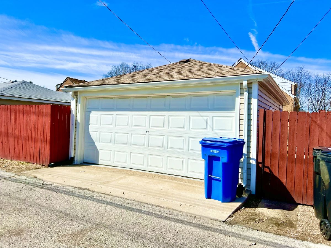
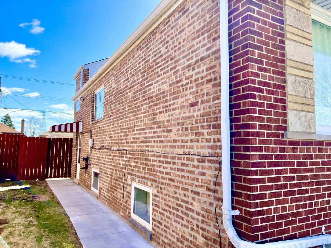
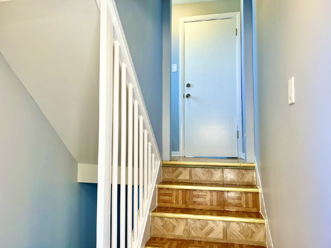
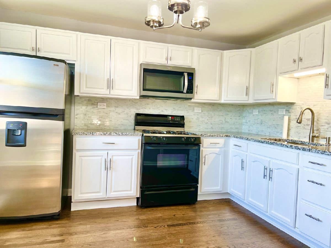
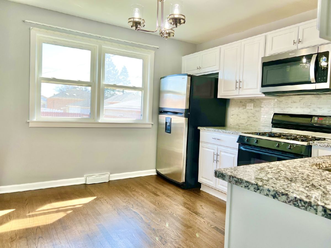
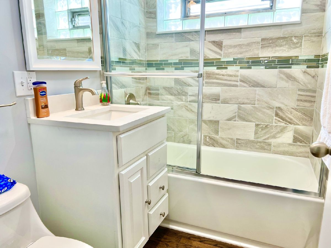
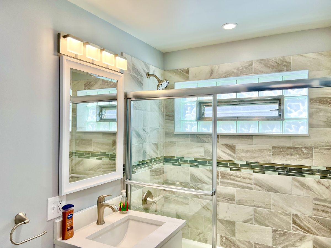
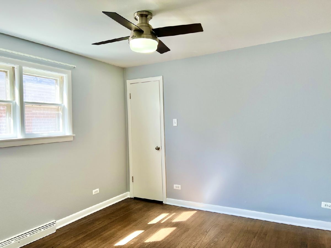
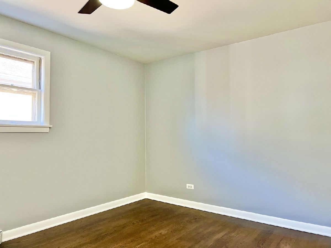
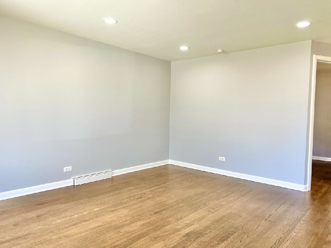
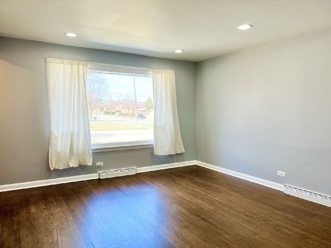
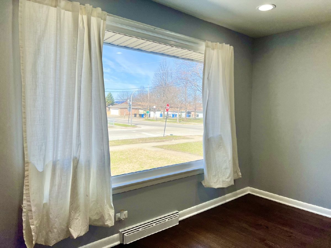
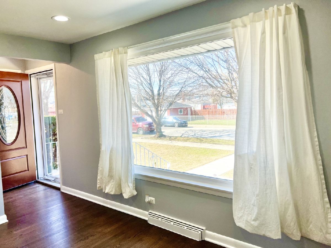
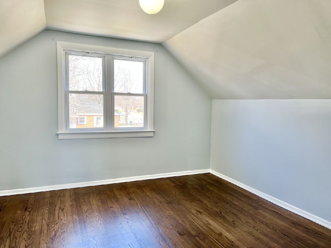
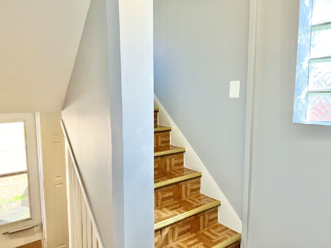
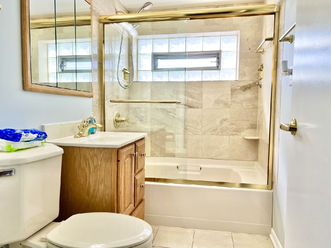
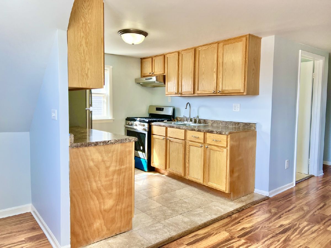
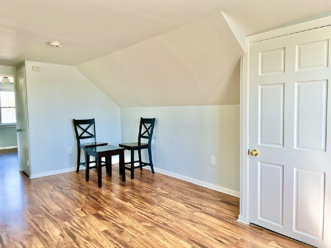
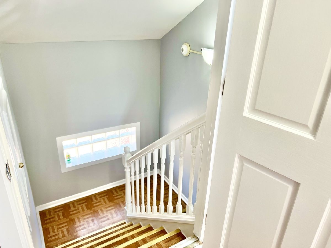
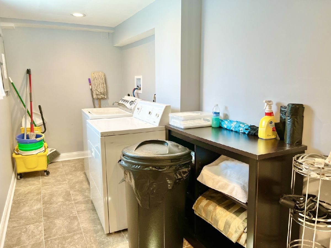
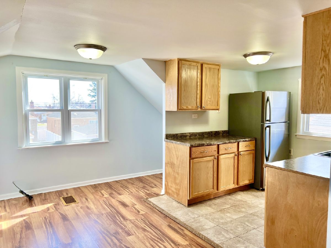
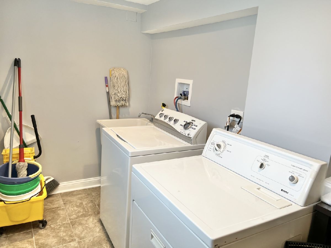
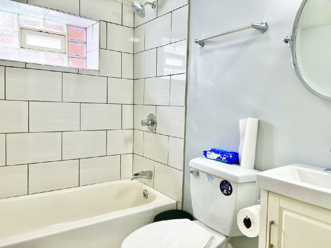
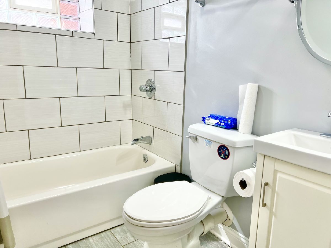
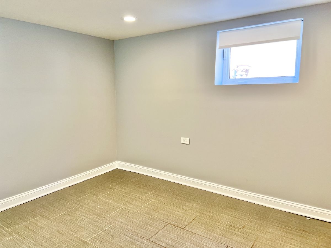
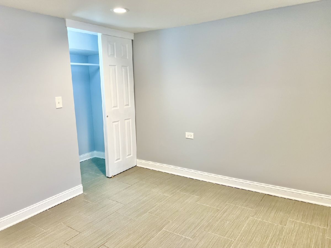
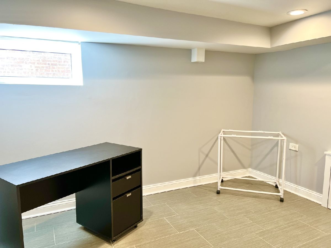
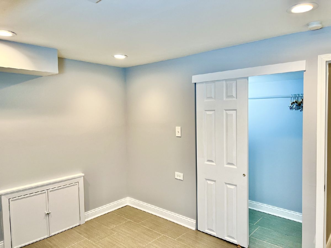
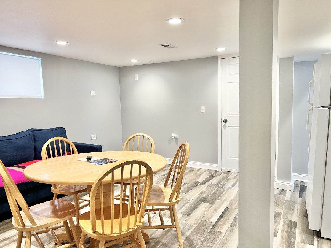
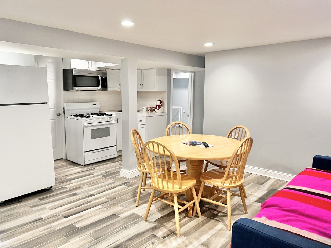
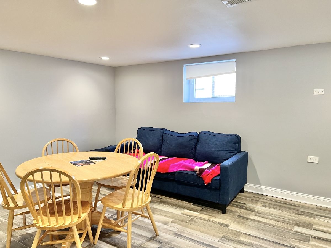
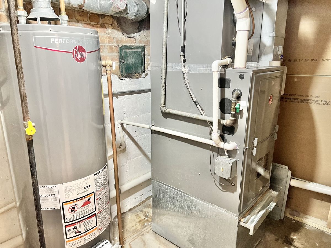
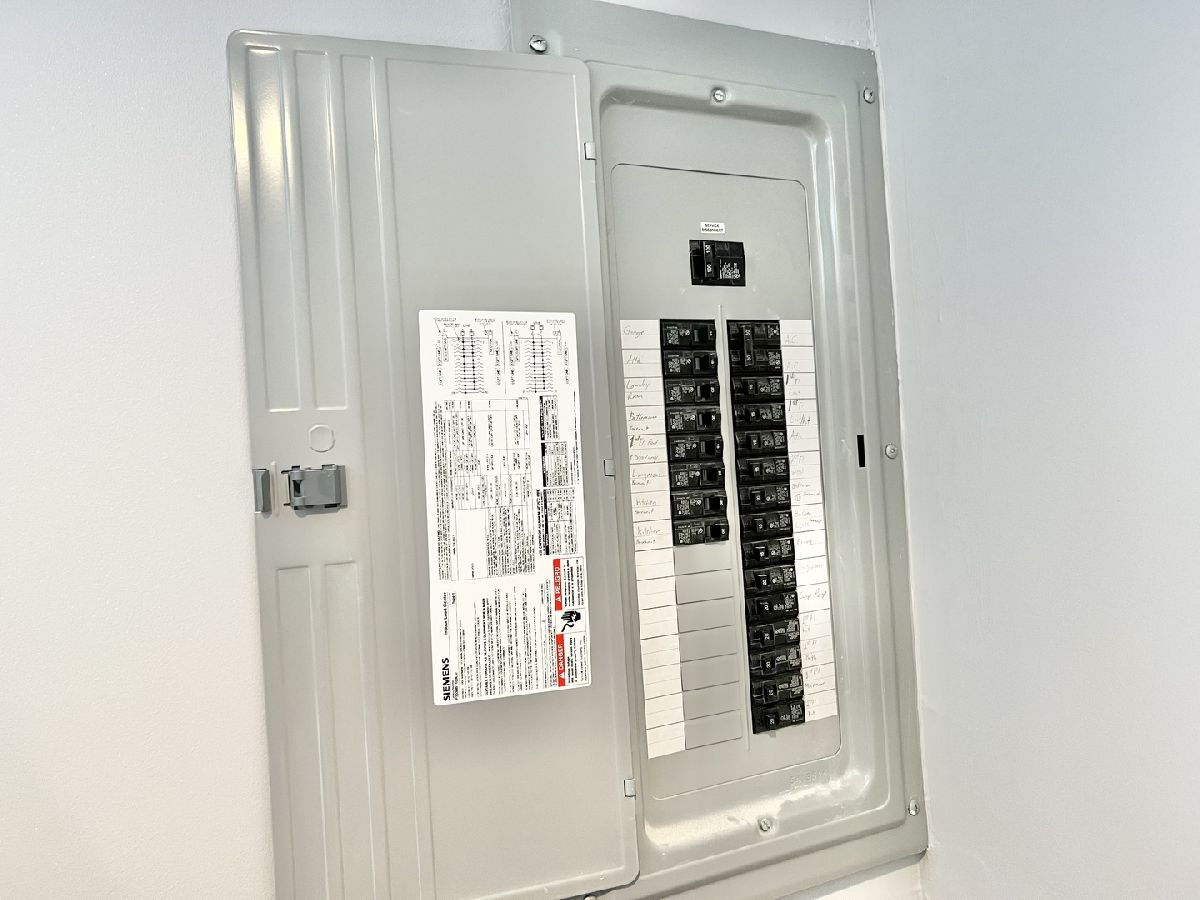
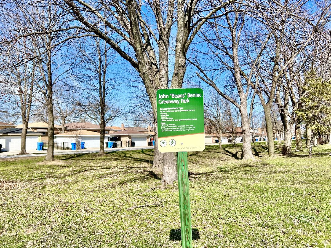
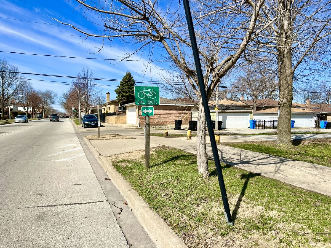
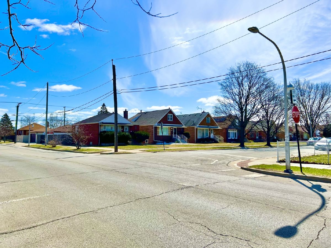
Room Specifics
Total Bedrooms: 5
Bedrooms Above Ground: 3
Bedrooms Below Ground: 2
Dimensions: —
Floor Type: —
Dimensions: —
Floor Type: —
Dimensions: —
Floor Type: —
Dimensions: —
Floor Type: —
Full Bathrooms: 3
Bathroom Amenities: Soaking Tub
Bathroom in Basement: 1
Rooms: —
Basement Description: Finished
Other Specifics
| 2 | |
| — | |
| — | |
| — | |
| — | |
| 35X125 | |
| — | |
| — | |
| — | |
| — | |
| Not in DB | |
| — | |
| — | |
| — | |
| — |
Tax History
| Year | Property Taxes |
|---|---|
| 2022 | $2,206 |
Contact Agent
Nearby Similar Homes
Nearby Sold Comparables
Contact Agent
Listing Provided By
Bloom/Sanchez Realty, Inc.

