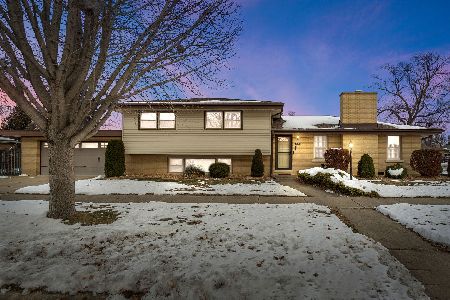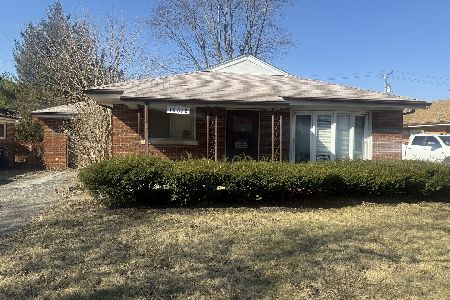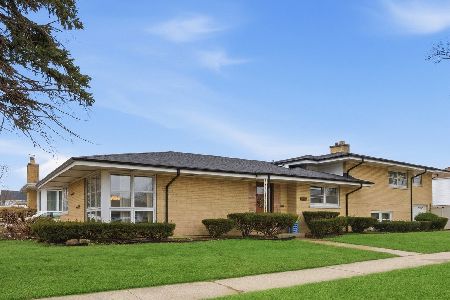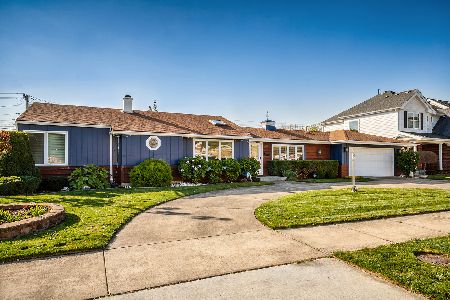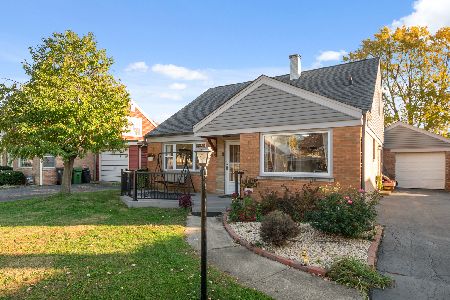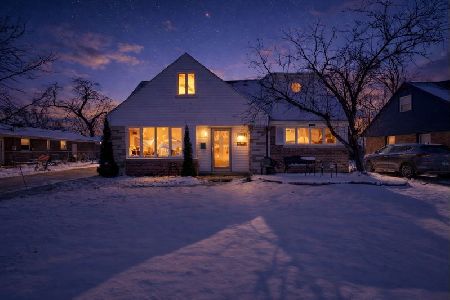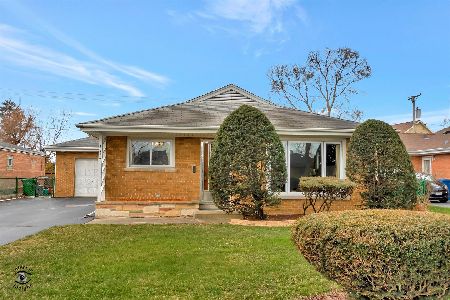10807 Tripp Avenue, Oak Lawn, Illinois 60453
$310,500
|
Sold
|
|
| Status: | Closed |
| Sqft: | 1,860 |
| Cost/Sqft: | $169 |
| Beds: | 3 |
| Baths: | 2 |
| Year Built: | 1961 |
| Property Taxes: | $9,798 |
| Days On Market: | 2005 |
| Lot Size: | 0,33 |
Description
Unbelievable, Custom Built Mid-Century Modern Three Step Ranch situated on HUGE Cul-De-Sac lot in Oak Lawn. This HOME will be your Perfect Sanctuary! Incredible Natural Light & Open Floor Plan greets you as you enter this Welcoming Home. Large Formal Living Room & Separate Formal Dining Room feature Floor to Ceiling Windows, Plaster Cove Moulding and a STUNNING Gas Fireplace as the Centerpiece! Look out into the Park-like Fenced Backyard with Concrete Patio and you'll be able to see your summers here! Galley Kitchen is Light & Bright with Original Charm! Main Level Full Bathroom with Shower Stall. Three LARGE Bedrooms with White Oak Hardwood Flooring, Trim, Baseboards & Doors. HUGE 2nd Full Bath upstairs with Dual Vanity and Tub/Shower. You won't believe your eyes as you step into the basement: TWO Additional Levels of Possibilities; there is enough square footage for a Home Theater, Home Office/4th Bedroom, Additional Bathroom, AND a Game Room... the list goes on! Basement and Sub Basement are already fitted with ductwork & electrical... Just awaiting your design choices and finishing touches! Endless options! Second Fireplace is Wood-Burning. Additional Storage Room & Closets. ALL Face Brick Exterior and 4x6 Construction. 2.5 Car Attached Garage is accessible under Covered Porch. NEW Roof, Soffit, Fascia, Gutters & Downspouts (2015). In-Ground Sprinkler System ("as-is") and Attached Gas Grill. Dual Sump Pump including Guardian System (4 yrs). Close Proximity to Saint Catherine School & Church, Parks, Shopping, & Restaurants. Once you experience this Home, you'll understand it's true worth! You aren't going to believe your eyes!!
Property Specifics
| Single Family | |
| — | |
| Step Ranch | |
| 1961 | |
| Full | |
| — | |
| No | |
| 0.33 |
| Cook | |
| — | |
| 0 / Not Applicable | |
| None | |
| Lake Michigan,Public | |
| Public Sewer | |
| 10827405 | |
| 24154020600000 |
Nearby Schools
| NAME: | DISTRICT: | DISTANCE: | |
|---|---|---|---|
|
Grade School
Meadow Lane School |
125 | — | |
|
Middle School
Hamlin Upper Grade Center |
125 | Not in DB | |
|
High School
H L Richards High School (campus |
218 | Not in DB | |
Property History
| DATE: | EVENT: | PRICE: | SOURCE: |
|---|---|---|---|
| 23 Dec, 2020 | Sold | $310,500 | MRED MLS |
| 16 Nov, 2020 | Under contract | $315,000 | MRED MLS |
| — | Last price change | $325,000 | MRED MLS |
| 3 Sep, 2020 | Listed for sale | $325,000 | MRED MLS |
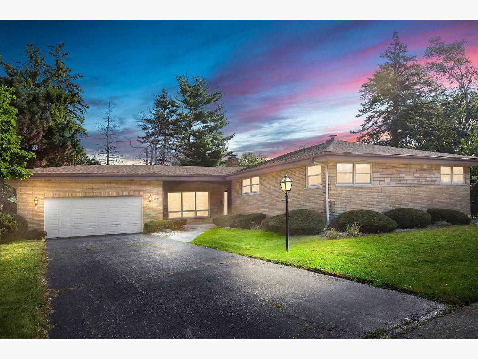
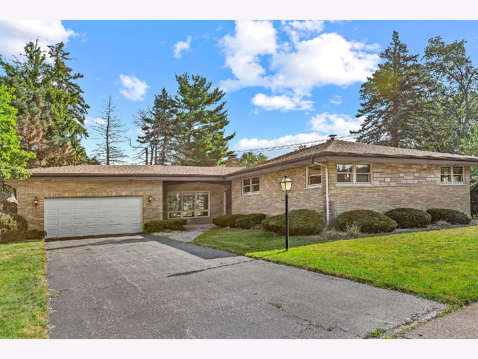
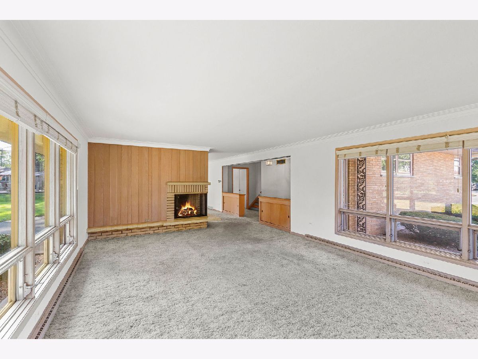
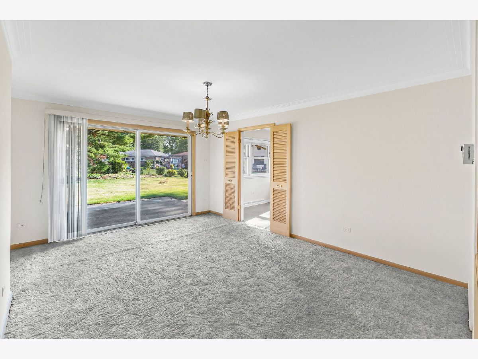
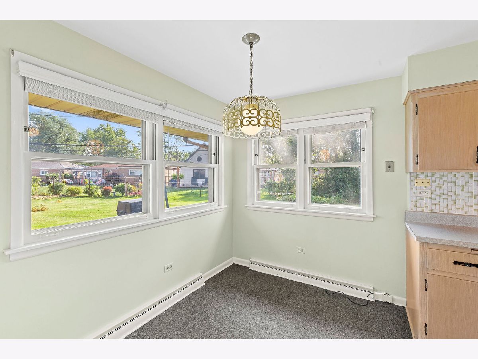
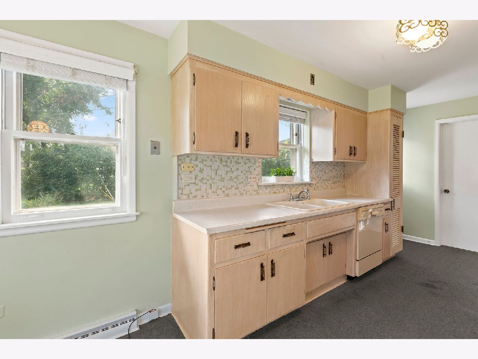
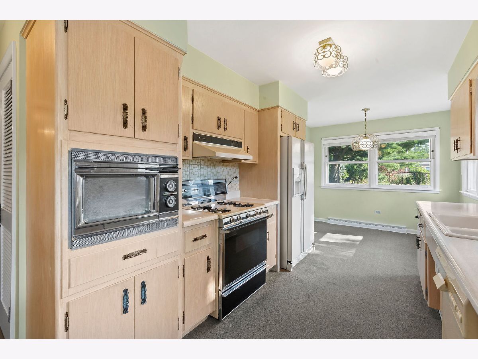
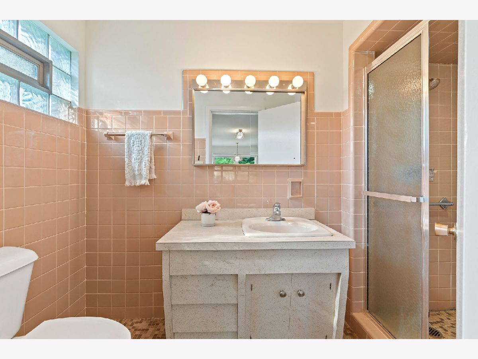
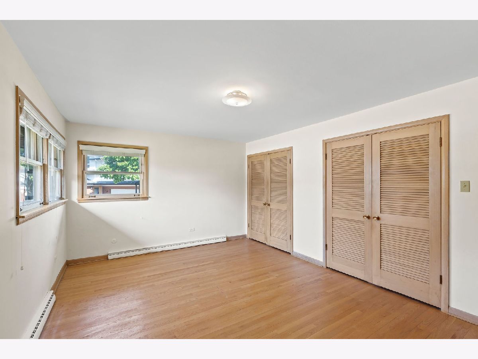
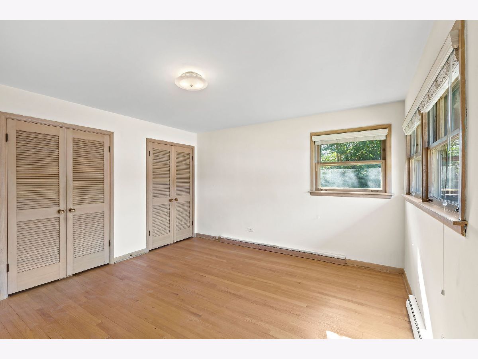
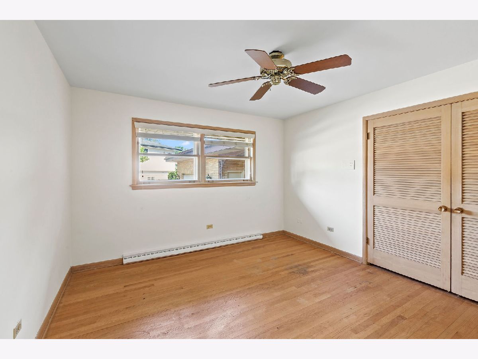
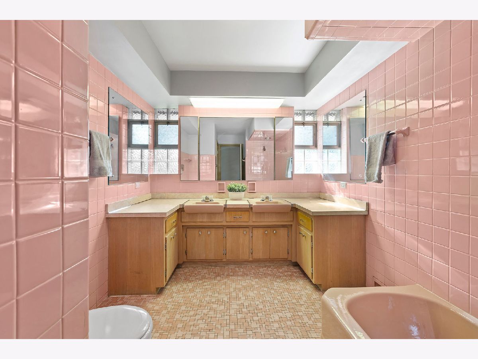
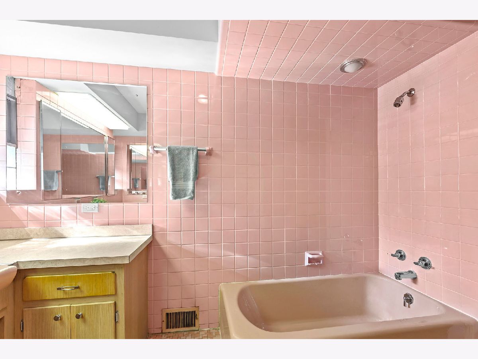
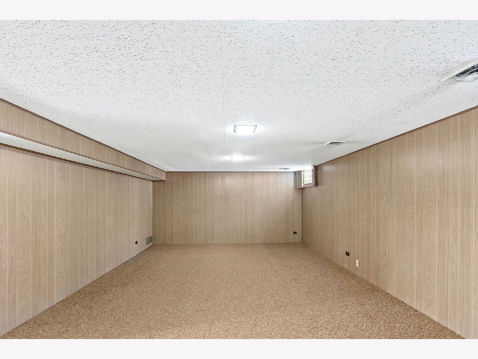
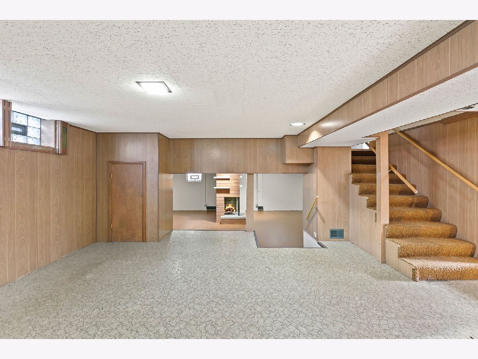
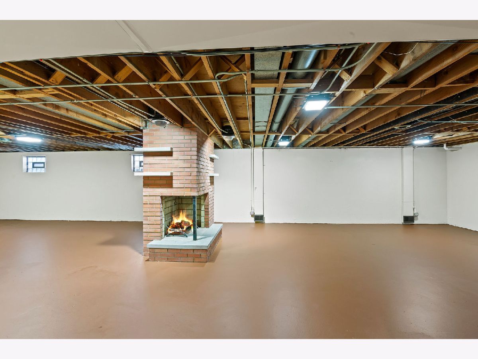
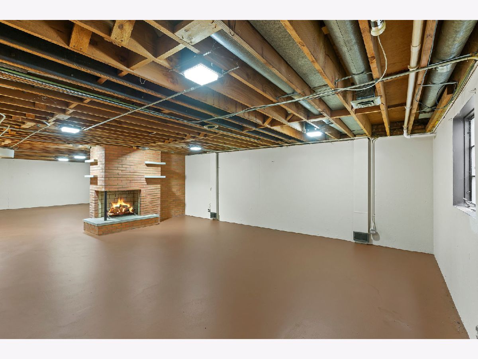
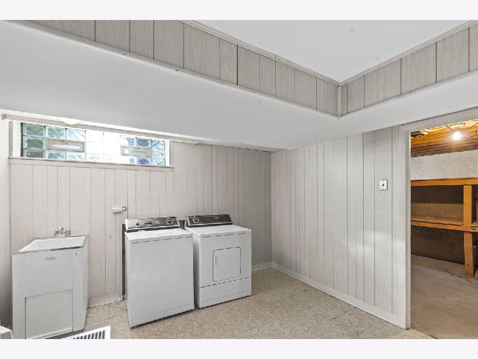
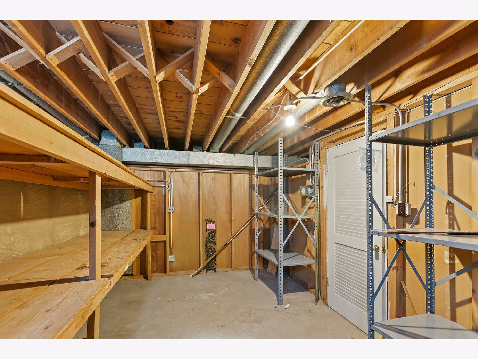
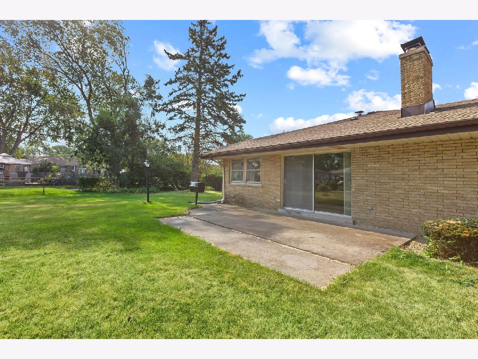
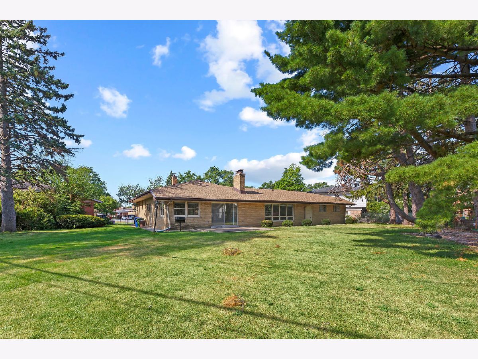
Room Specifics
Total Bedrooms: 3
Bedrooms Above Ground: 3
Bedrooms Below Ground: 0
Dimensions: —
Floor Type: Carpet
Dimensions: —
Floor Type: Carpet
Full Bathrooms: 2
Bathroom Amenities: —
Bathroom in Basement: 0
Rooms: Recreation Room,Play Room,Foyer,Storage
Basement Description: Partially Finished
Other Specifics
| 2 | |
| Concrete Perimeter | |
| Asphalt | |
| Patio, Porch, Outdoor Grill | |
| Cul-De-Sac,Fenced Yard,Irregular Lot,Landscaped | |
| 66X110X83X107X105 | |
| — | |
| None | |
| — | |
| Range, Microwave, Dishwasher, Refrigerator, Washer, Dryer | |
| Not in DB | |
| Park, Curbs, Sidewalks, Street Lights, Street Paved | |
| — | |
| — | |
| — |
Tax History
| Year | Property Taxes |
|---|---|
| 2020 | $9,798 |
Contact Agent
Nearby Similar Homes
Nearby Sold Comparables
Contact Agent
Listing Provided By
Keller Williams Elite

