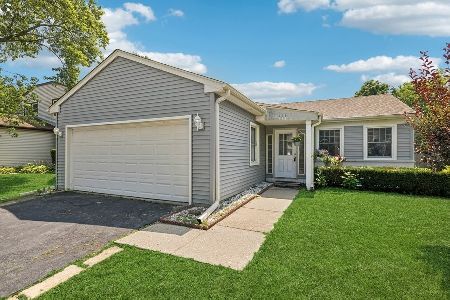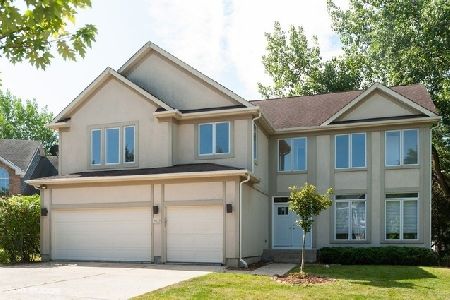1081 Pine Meadow Court, Vernon Hills, Illinois 60061
$575,000
|
Sold
|
|
| Status: | Closed |
| Sqft: | 3,306 |
| Cost/Sqft: | $181 |
| Beds: | 4 |
| Baths: | 4 |
| Year Built: | 1998 |
| Property Taxes: | $15,345 |
| Days On Market: | 4521 |
| Lot Size: | 0,25 |
Description
Beautiful Home In Vernon Hills With Stevenson Schools! This Home Has It All! Living Room, Separate Dining Room, Family Room w/Fireplace, Large Kitchen W/Separate Eating Area, 1st Floor Laundry, 4 Bedrooms, Full Finished Basement W/Dry Bar - Stone Fireplace - & Half Bath! Large Deck & Attached 3 Car Garage! This Home Is A Must See!!
Property Specifics
| Single Family | |
| — | |
| — | |
| 1998 | |
| Full | |
| — | |
| No | |
| 0.25 |
| Lake | |
| — | |
| 230 / Annual | |
| Other | |
| Public | |
| Public Sewer | |
| 08410456 | |
| 15072090310000 |
Nearby Schools
| NAME: | DISTRICT: | DISTANCE: | |
|---|---|---|---|
|
High School
Adlai E Stevenson High School |
125 | Not in DB | |
Property History
| DATE: | EVENT: | PRICE: | SOURCE: |
|---|---|---|---|
| 19 Sep, 2013 | Sold | $575,000 | MRED MLS |
| 5 Aug, 2013 | Under contract | $599,900 | MRED MLS |
| 2 Aug, 2013 | Listed for sale | $599,900 | MRED MLS |
Room Specifics
Total Bedrooms: 4
Bedrooms Above Ground: 4
Bedrooms Below Ground: 0
Dimensions: —
Floor Type: —
Dimensions: —
Floor Type: —
Dimensions: —
Floor Type: —
Full Bathrooms: 4
Bathroom Amenities: Whirlpool,Separate Shower,Double Sink
Bathroom in Basement: 1
Rooms: Eating Area,Office,Recreation Room,Other Room
Basement Description: Finished
Other Specifics
| 3 | |
| — | |
| Concrete | |
| Deck | |
| — | |
| 109 X 100 | |
| — | |
| Full | |
| Bar-Dry, Hardwood Floors, First Floor Laundry | |
| Range, Microwave, Dishwasher, Refrigerator, Washer, Dryer | |
| Not in DB | |
| Sidewalks, Street Lights, Street Paved | |
| — | |
| — | |
| — |
Tax History
| Year | Property Taxes |
|---|---|
| 2013 | $15,345 |
Contact Agent
Nearby Similar Homes
Nearby Sold Comparables
Contact Agent
Listing Provided By
First Class Realty








