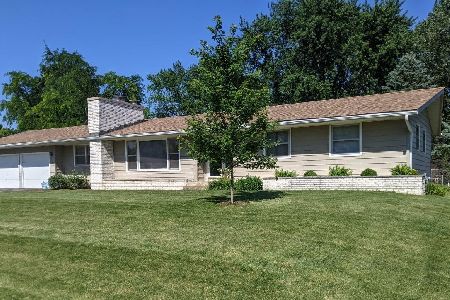1081 Prairieview Drive, Kankakee, Illinois 60901
$168,000
|
Sold
|
|
| Status: | Closed |
| Sqft: | 1,786 |
| Cost/Sqft: | $98 |
| Beds: | 4 |
| Baths: | 2 |
| Year Built: | 1968 |
| Property Taxes: | $3,305 |
| Days On Market: | 2235 |
| Lot Size: | 0,00 |
Description
Wonderful Tri-level in Limestone Township. Very well loved and cared for. Beautiful newer concrete driveway welcomes you home! 4 bedroom (the 1 in lower level - could be an office), Spacious living room with bay window, eat in kitchen with snack bar and sliders to 2 composite decks (newer) and HUGE fenced back yard (lot is almost 1/3 acre). Lower level has a nice family room with wood burning fireplace. Perma Seal did crawl with transferable warranty. Generator on own breaker panel.
Property Specifics
| Single Family | |
| — | |
| Tri-Level | |
| 1968 | |
| None | |
| — | |
| No | |
| — |
| Kankakee | |
| — | |
| — / Not Applicable | |
| None | |
| Private Well | |
| Septic-Private | |
| 10602178 | |
| 07082540600500 |
Property History
| DATE: | EVENT: | PRICE: | SOURCE: |
|---|---|---|---|
| 13 Jul, 2020 | Sold | $168,000 | MRED MLS |
| 15 Jun, 2020 | Under contract | $174,900 | MRED MLS |
| — | Last price change | $179,900 | MRED MLS |
| 5 Jan, 2020 | Listed for sale | $179,900 | MRED MLS |
Room Specifics
Total Bedrooms: 4
Bedrooms Above Ground: 4
Bedrooms Below Ground: 0
Dimensions: —
Floor Type: Hardwood
Dimensions: —
Floor Type: Hardwood
Dimensions: —
Floor Type: Vinyl
Full Bathrooms: 2
Bathroom Amenities: —
Bathroom in Basement: 0
Rooms: No additional rooms
Basement Description: Slab
Other Specifics
| 2.5 | |
| — | |
| Concrete | |
| — | |
| — | |
| 100X165 | |
| — | |
| None | |
| Bar-Dry, Hardwood Floors, Wood Laminate Floors | |
| — | |
| Not in DB | |
| — | |
| — | |
| — | |
| Wood Burning |
Tax History
| Year | Property Taxes |
|---|---|
| 2020 | $3,305 |
Contact Agent
Nearby Similar Homes
Nearby Sold Comparables
Contact Agent
Listing Provided By
Speckman Realty Real Living





