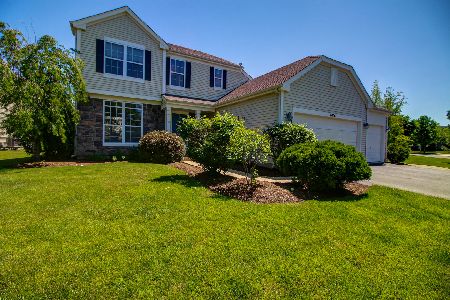10811 Capitol Lane, Huntley, Illinois 60142
$332,500
|
Sold
|
|
| Status: | Closed |
| Sqft: | 3,180 |
| Cost/Sqft: | $107 |
| Beds: | 4 |
| Baths: | 3 |
| Year Built: | 2003 |
| Property Taxes: | $8,241 |
| Days On Market: | 3803 |
| Lot Size: | 0,29 |
Description
****Unbelievable Deal!!!*** This Beautiful 3180 Sq. Ft. 4 Bedroom, 2.5 Bath Expanded Santa Fe Model Home, Has Been Newly Refinished & Loaded W/Upgrades! You Will Be Impressed From The Street W/This Upgraded Brick Elevation & Over $15,000 In Professional Landscaping! Amazing 2 Story Foyer Offers Hardwood Floors, Upgraded Lighting & Perfect View of Living and Dining Rooms. Living & Dining Rms Offer New Carpeting & Arched Entryways. Perfect Kitchen For The Cook In Your Home! Kitchen Offers Upgraded Cabinets W/Crown Molding, New Stainless Steel Appliances, New Counter Tops & Huge Island. Family Room Offers New Carpeting, Brick Fireplace, & 2 Story Wall Of Windows! Private Den With French Doors Perfect For The At Home Office Or Library. Master Suite Is Giant Offers Great Closet Space & Master Bath Newly Refinished W/Soaker Tub & Separate Shower! Truly A Must See! Full Basement Ready For Finishing, 3 Car Garage Offers Epoxy Floors, & Built In Cabinets. You Don't Want to Miss This, Act Now!
Property Specifics
| Single Family | |
| — | |
| Contemporary | |
| 2003 | |
| Full | |
| SANTA FE EXPANDED | |
| No | |
| 0.29 |
| Mc Henry | |
| Georgian Place | |
| 175 / Annual | |
| Air Conditioning,Gas | |
| Public | |
| Public Sewer | |
| 09027905 | |
| 1827356005 |
Property History
| DATE: | EVENT: | PRICE: | SOURCE: |
|---|---|---|---|
| 15 Oct, 2015 | Sold | $332,500 | MRED MLS |
| 7 Sep, 2015 | Under contract | $339,900 | MRED MLS |
| 1 Sep, 2015 | Listed for sale | $339,900 | MRED MLS |
Room Specifics
Total Bedrooms: 4
Bedrooms Above Ground: 4
Bedrooms Below Ground: 0
Dimensions: —
Floor Type: Carpet
Dimensions: —
Floor Type: Carpet
Dimensions: —
Floor Type: Carpet
Full Bathrooms: 3
Bathroom Amenities: Separate Shower,Double Sink,Soaking Tub
Bathroom in Basement: 0
Rooms: Den
Basement Description: Unfinished
Other Specifics
| 3 | |
| Concrete Perimeter | |
| Asphalt | |
| Patio, Storms/Screens | |
| Cul-De-Sac,Landscaped | |
| 38X140X31X114X142 | |
| — | |
| Full | |
| Vaulted/Cathedral Ceilings, Hardwood Floors, Second Floor Laundry | |
| Range, Microwave, Dishwasher, Refrigerator, Washer, Dryer, Disposal, Stainless Steel Appliance(s) | |
| Not in DB | |
| Sidewalks, Street Lights, Street Paved | |
| — | |
| — | |
| Wood Burning |
Tax History
| Year | Property Taxes |
|---|---|
| 2015 | $8,241 |
Contact Agent
Nearby Similar Homes
Nearby Sold Comparables
Contact Agent
Listing Provided By
Five Star Realty, Inc









