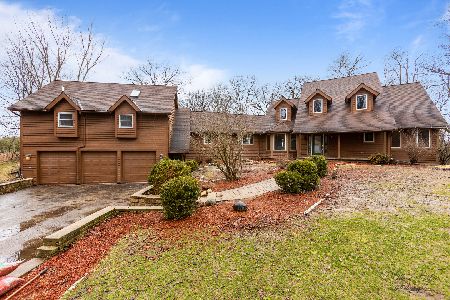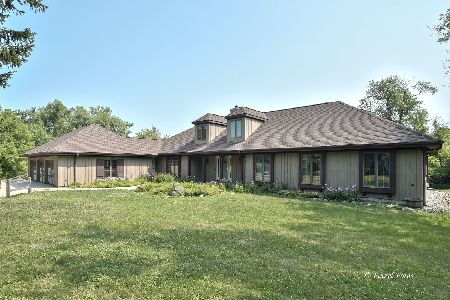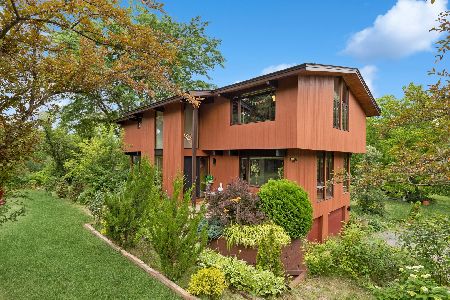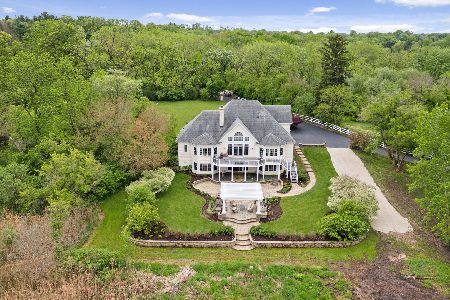10814 Bull Valley Road, Woodstock, Illinois 60098
$349,900
|
Sold
|
|
| Status: | Closed |
| Sqft: | 4,000 |
| Cost/Sqft: | $87 |
| Beds: | 3 |
| Baths: | 4 |
| Year Built: | 1972 |
| Property Taxes: | $11,907 |
| Days On Market: | 2359 |
| Lot Size: | 3,25 |
Description
Get away from the ordinary. This sprawling ranch has a great floor plan. The center of the house is the large living room with 10' ceilings, wood burning fireplace, a wall of windows and door to the deck. You will likely spend a lot of time in the kitchen / family room. The big kitchen has granite counters, built-in appliances with double oven and gas range. The adjoining family room has a gas fireplace, vaulted ceiling and doors to the screen porch. Pocket doors open to the formal dining room with built-in china cupboards. The bedroom wing has a huge master suite with lots of closet space and built-in dressers. The master bath has a whirlpool tub and separate shower. The guest bedrooms share a Jack & Jill bath. The walkout lower level could be an office, rec room or in-law apartment. There is a kitchenette, full bath and even a sauna. The laundry is on the main floor. The home has zoned heating and cooling for comfort and efficiency. A one year home warranty is included for peace of mind. The home has an oversized garage, storage under the deck and small barn behind the home. This is a solid well built home in a convenient location only minutes from the historic town square and Metra train station. Taxes can be appealed. The 2019 tax bill was based on over $360,000.
Property Specifics
| Single Family | |
| — | |
| Ranch | |
| 1972 | |
| Partial,Walkout | |
| — | |
| No | |
| 3.25 |
| Mc Henry | |
| — | |
| 0 / Not Applicable | |
| None | |
| Private Well | |
| Septic-Private | |
| 10436321 | |
| 1303300014 |
Nearby Schools
| NAME: | DISTRICT: | DISTANCE: | |
|---|---|---|---|
|
Grade School
Olson Elementary School |
200 | — | |
|
Middle School
Northwood Middle School |
200 | Not in DB | |
|
High School
Woodstock North High School |
200 | Not in DB | |
Property History
| DATE: | EVENT: | PRICE: | SOURCE: |
|---|---|---|---|
| 15 Nov, 2011 | Sold | $308,000 | MRED MLS |
| 15 Nov, 2011 | Under contract | $330,000 | MRED MLS |
| 14 Nov, 2011 | Listed for sale | $330,000 | MRED MLS |
| 14 Aug, 2020 | Sold | $349,900 | MRED MLS |
| 28 Jun, 2020 | Under contract | $349,900 | MRED MLS |
| — | Last price change | $359,000 | MRED MLS |
| 30 Jun, 2019 | Listed for sale | $379,000 | MRED MLS |
Room Specifics
Total Bedrooms: 3
Bedrooms Above Ground: 3
Bedrooms Below Ground: 0
Dimensions: —
Floor Type: Carpet
Dimensions: —
Floor Type: Hardwood
Full Bathrooms: 4
Bathroom Amenities: Whirlpool,Separate Shower,Handicap Shower,Double Sink
Bathroom in Basement: 1
Rooms: Recreation Room,Screened Porch
Basement Description: Partially Finished,Exterior Access
Other Specifics
| 2 | |
| Concrete Perimeter | |
| Asphalt,Circular | |
| Deck, Porch Screened, Box Stalls | |
| Horses Allowed | |
| 317X244X292X254X328 | |
| — | |
| Full | |
| Vaulted/Cathedral Ceilings, Sauna/Steam Room, Hardwood Floors, First Floor Bedroom, In-Law Arrangement, First Floor Laundry, First Floor Full Bath, Built-in Features | |
| Double Oven, Microwave, Dishwasher, Refrigerator, Washer, Dryer, Range Hood | |
| Not in DB | |
| Horse-Riding Area | |
| — | |
| — | |
| Wood Burning, Attached Fireplace Doors/Screen, Gas Log |
Tax History
| Year | Property Taxes |
|---|---|
| 2011 | $9,334 |
| 2020 | $11,907 |
Contact Agent
Nearby Similar Homes
Nearby Sold Comparables
Contact Agent
Listing Provided By
Berkshire Hathaway HomeServices Starck Real Estate







