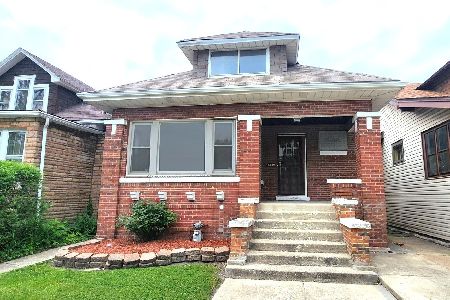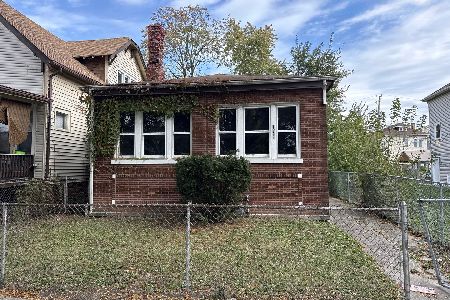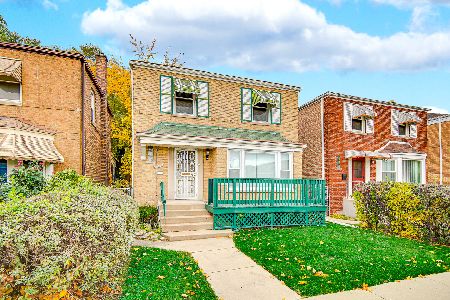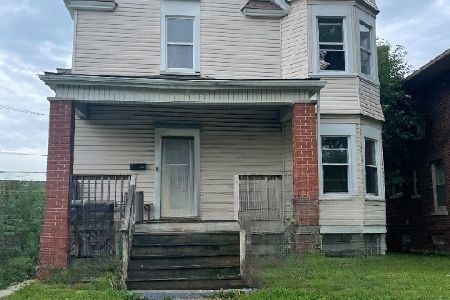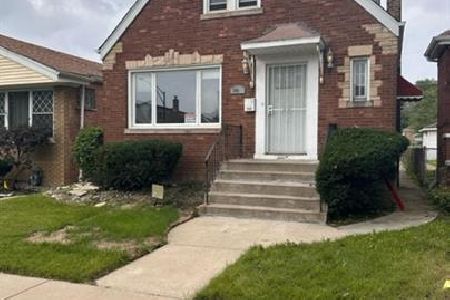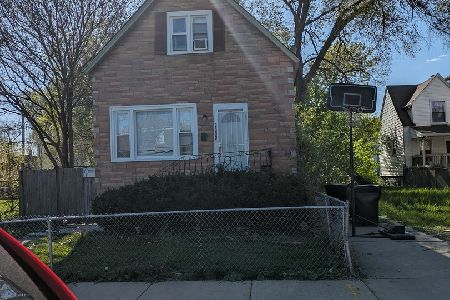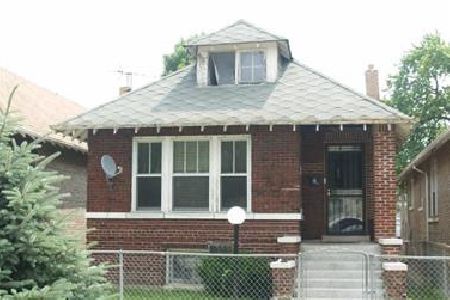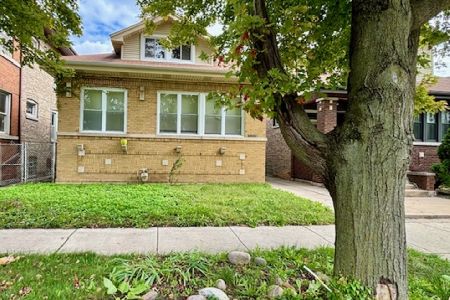10817 Indiana Avenue, Roseland, Chicago, Illinois 60628
$140,000
|
Sold
|
|
| Status: | Closed |
| Sqft: | 1,819 |
| Cost/Sqft: | $82 |
| Beds: | 4 |
| Baths: | 3 |
| Year Built: | 1922 |
| Property Taxes: | $2,748 |
| Days On Market: | 1844 |
| Lot Size: | 0,09 |
Description
Turn Key Rental with Equity. PLEASE DO NOT DISTURB-Long Term Tenant would like to remain and sold with tenant in place, SERIOUS INVESTORS only. Cap rate 11.2%. Many 2-flats can't achieve this level of income and cost more to acquire as well as maintain. Please don't request a showing unless you have read this and understand the tenant is staying. Massive renovation of brick bungalow from the bricks in 2010 (plans in pics). All finishes were replaced: kitchen with granite, 42" cabinets, stainless steel, 3 baths with all new fixtures, beautiful hardwood floors throughout, 100% NEW Electrical, Plumbing, HVAC, Framing, Insulation, Windows, Doors, Floors, Porches, 2 car garage, waterproofed basement with drain tile and sump pump by permaseal (lifetime warranty) and more...Pics are prior to tenant moving in. Sold as-is.
Property Specifics
| Single Family | |
| — | |
| Bungalow | |
| 1922 | |
| Full | |
| — | |
| No | |
| 0.09 |
| Cook | |
| Rosemoor | |
| 0 / Not Applicable | |
| None | |
| Public | |
| Public Sewer | |
| 10930568 | |
| 25153120050000 |
Property History
| DATE: | EVENT: | PRICE: | SOURCE: |
|---|---|---|---|
| 7 Aug, 2009 | Sold | $30,000 | MRED MLS |
| 19 Jun, 2009 | Under contract | $29,900 | MRED MLS |
| — | Last price change | $39,900 | MRED MLS |
| 12 Dec, 2008 | Listed for sale | $59,900 | MRED MLS |
| 18 Jun, 2021 | Sold | $140,000 | MRED MLS |
| 28 Apr, 2021 | Under contract | $149,900 | MRED MLS |
| 9 Nov, 2020 | Listed for sale | $149,900 | MRED MLS |
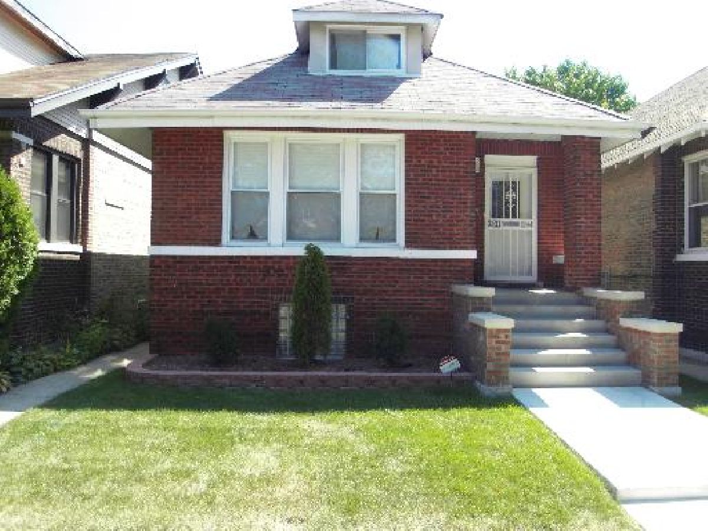
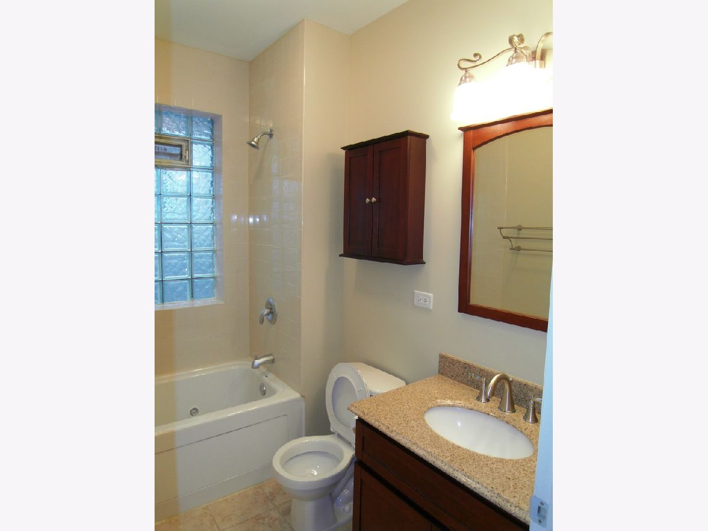
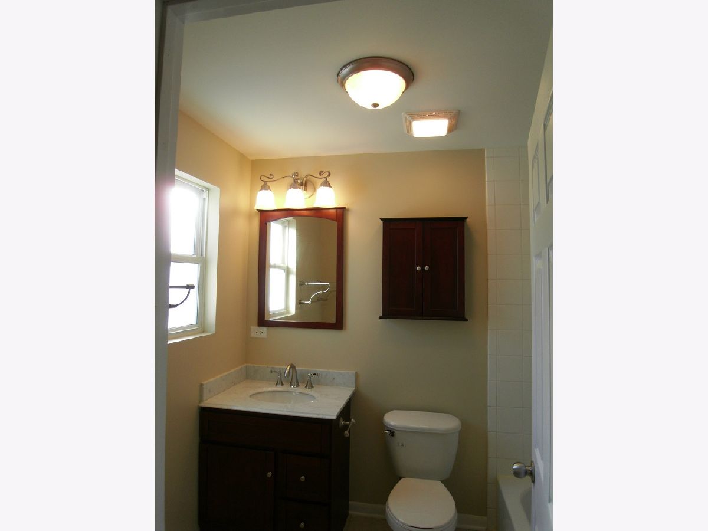
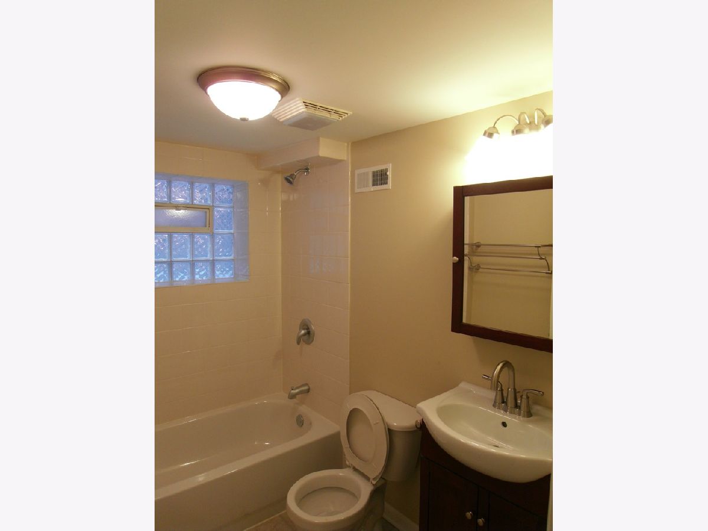


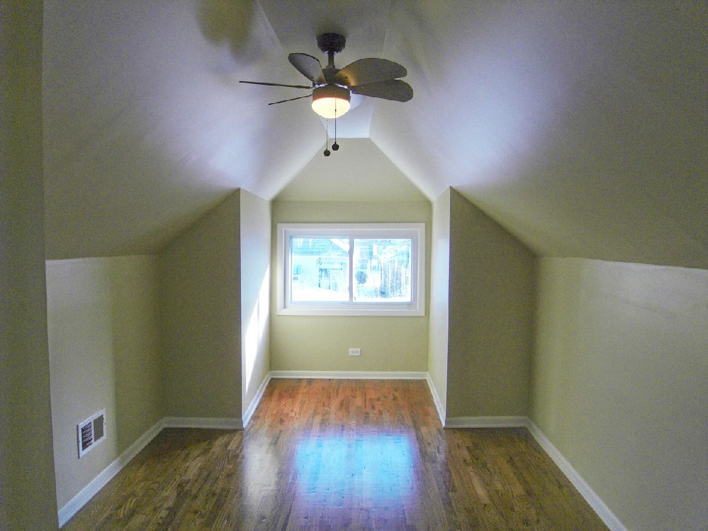

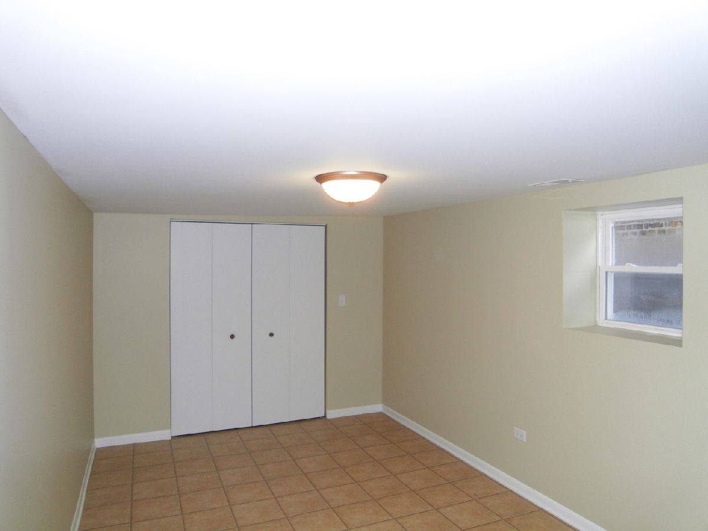



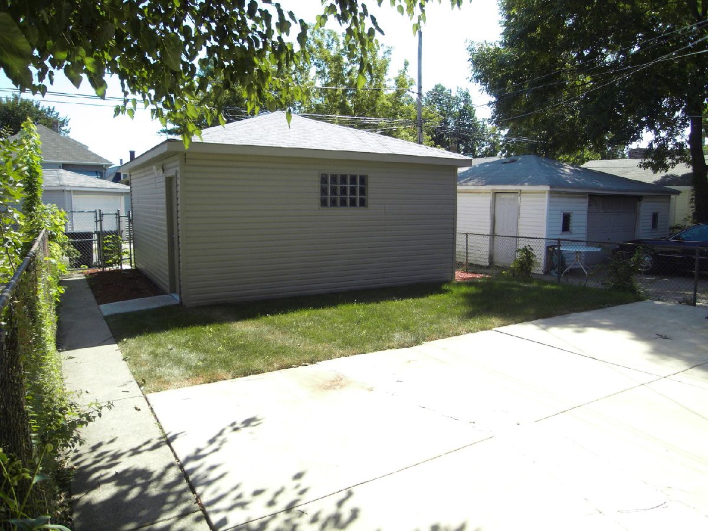
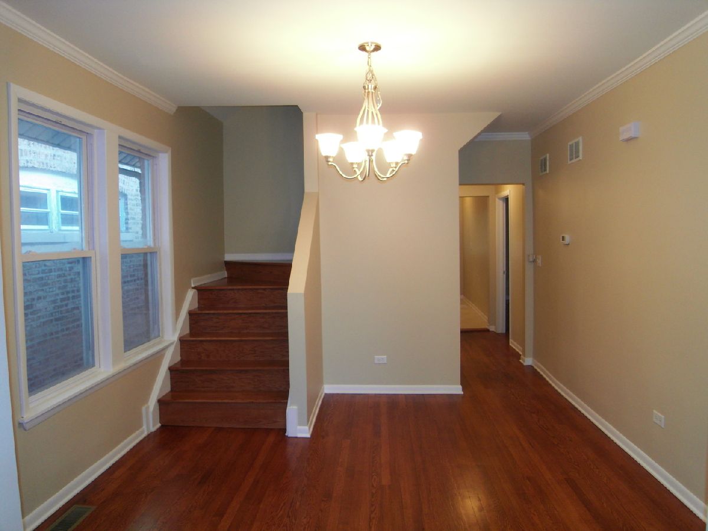

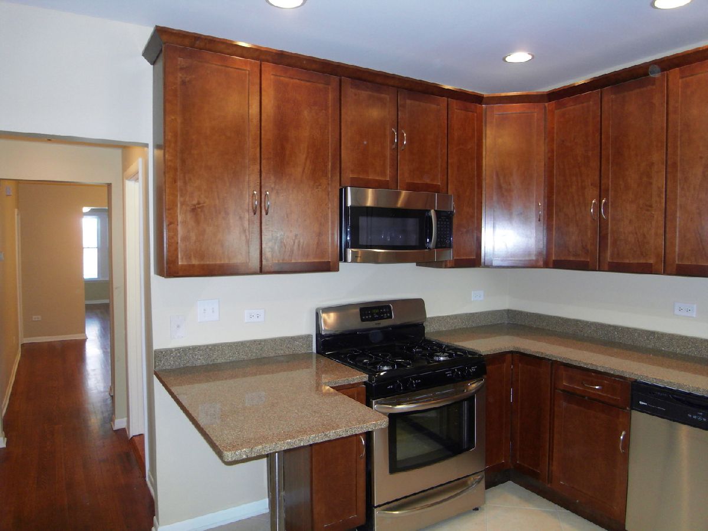

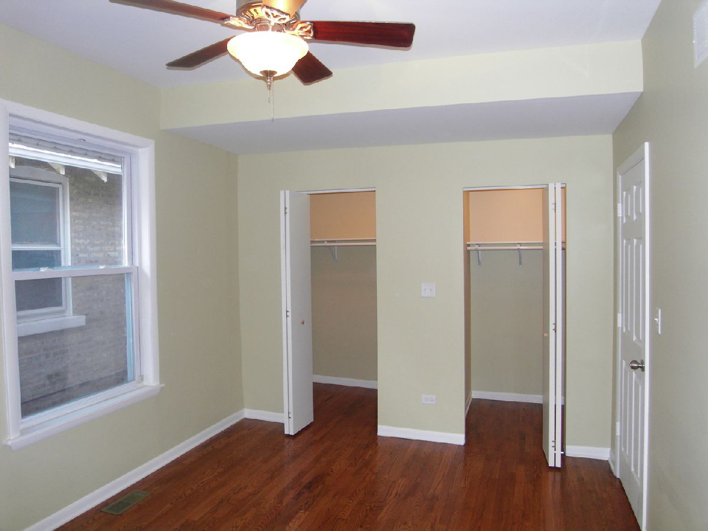
Room Specifics
Total Bedrooms: 6
Bedrooms Above Ground: 4
Bedrooms Below Ground: 2
Dimensions: —
Floor Type: Hardwood
Dimensions: —
Floor Type: Hardwood
Dimensions: —
Floor Type: Hardwood
Dimensions: —
Floor Type: —
Dimensions: —
Floor Type: —
Full Bathrooms: 3
Bathroom Amenities: Whirlpool
Bathroom in Basement: 1
Rooms: Bedroom 5,Bedroom 6,Enclosed Porch Heated,Storage,Walk In Closet
Basement Description: Finished,Exterior Access,Egress Window
Other Specifics
| 2 | |
| Concrete Perimeter | |
| Concrete,Off Alley | |
| Patio, Porch | |
| Fenced Yard | |
| 30X125 | |
| — | |
| None | |
| Hardwood Floors, First Floor Bedroom, First Floor Full Bath, Walk-In Closet(s) | |
| Range, Microwave, Dishwasher, Refrigerator, Dryer | |
| Not in DB | |
| Park, Tennis Court(s), Sidewalks, Street Lights, Street Paved | |
| — | |
| — | |
| — |
Tax History
| Year | Property Taxes |
|---|---|
| 2009 | $2,064 |
| 2021 | $2,748 |
Contact Agent
Nearby Similar Homes
Nearby Sold Comparables
Contact Agent
Listing Provided By
Rayburn Realty Group INC

