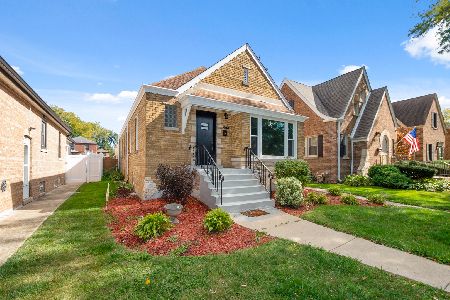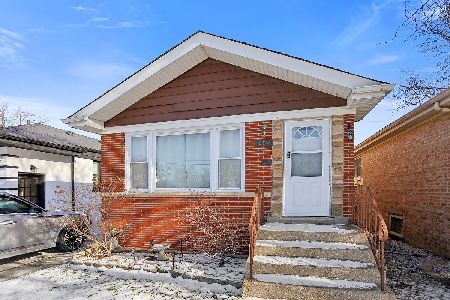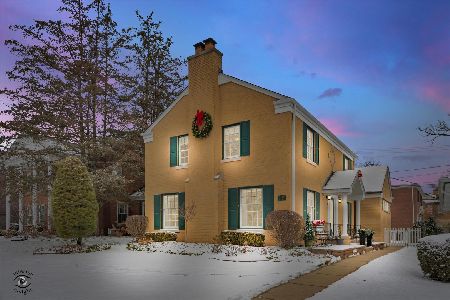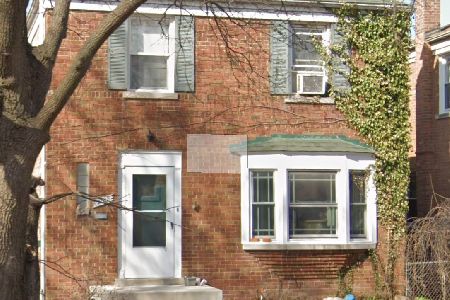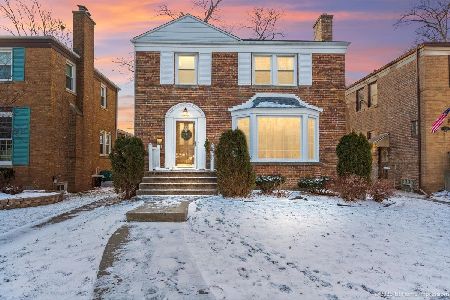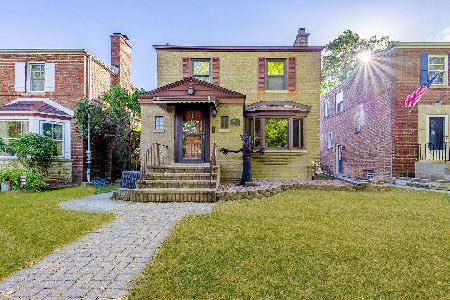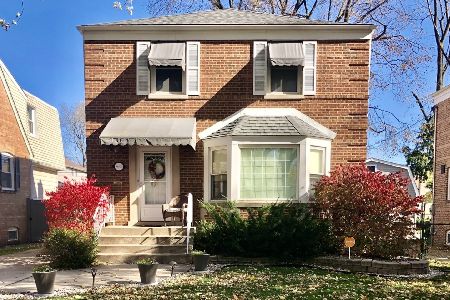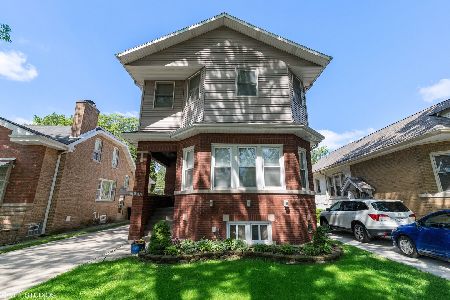10819 Washtenaw Avenue, Morgan Park, Chicago, Illinois 60655
$425,000
|
Sold
|
|
| Status: | Closed |
| Sqft: | 2,473 |
| Cost/Sqft: | $184 |
| Beds: | 4 |
| Baths: | 3 |
| Year Built: | 1948 |
| Property Taxes: | $7,493 |
| Days On Market: | 1971 |
| Lot Size: | 0,12 |
Description
Light & space abound in this impressive West Beverly Brick 2-Story on one of the neighborhood's best blocks! Formal living & dining rooms feature hardwood floors, gas fireplace, & huge bay window. Completely updated kitchen features granite countertops, stainless appliances, glass tile backsplash, & recessed & pendant lighting. Huge island overlooks fantastic main level family room with sliding doors to deck & yard. Main level powder room & laundry room. Upper level features four large bedrooms, updated ceramic bath, plus master suite with cove ceilings, walk-in closet, & completely renovated master bath w/marble floors. Full expanded basement has high ceilings and can easily be finished to expand living space. 200 AMP circuit breakers, sump pump, glass block windows, and 2 HVAC systems. Fantastic backyard space with deck, "tiny house" for the kids, concrete side drive, & 2-1/2 car detached garage with both driveway and alley access. Large, spacious, & incredibly laid out-- This home is perfect for entertaining and the location cannot be beat! A must-see!
Property Specifics
| Single Family | |
| — | |
| Georgian | |
| 1948 | |
| Full | |
| — | |
| No | |
| 0.12 |
| Cook | |
| — | |
| — / Not Applicable | |
| None | |
| Lake Michigan | |
| Public Sewer | |
| 10849600 | |
| 24134100050000 |
Property History
| DATE: | EVENT: | PRICE: | SOURCE: |
|---|---|---|---|
| 3 Nov, 2020 | Sold | $425,000 | MRED MLS |
| 26 Sep, 2020 | Under contract | $455,000 | MRED MLS |
| 8 Sep, 2020 | Listed for sale | $455,000 | MRED MLS |
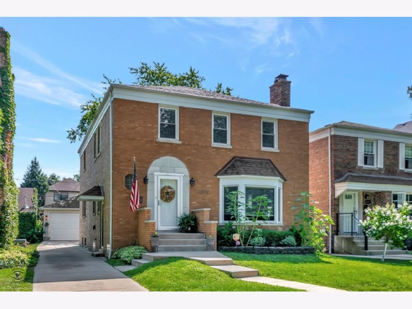
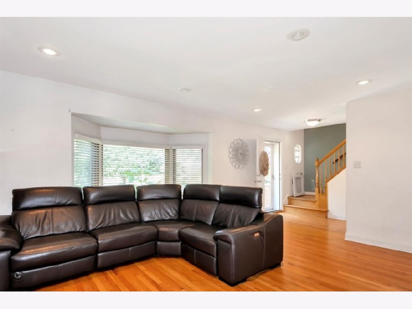
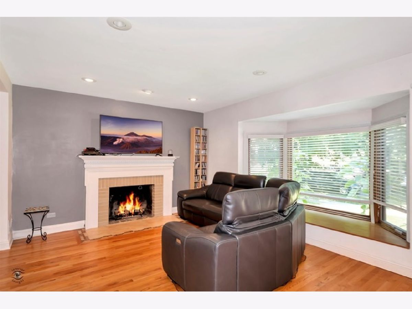
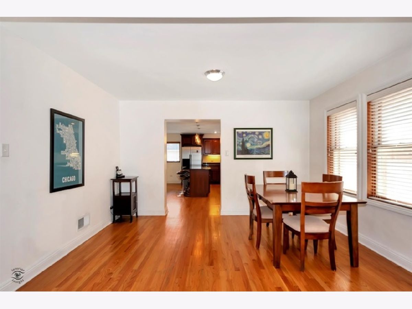
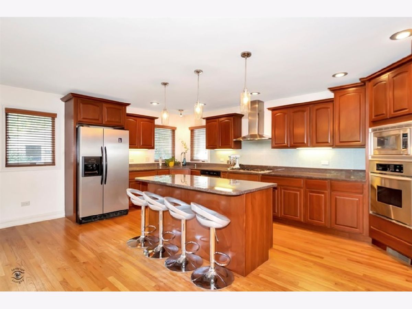
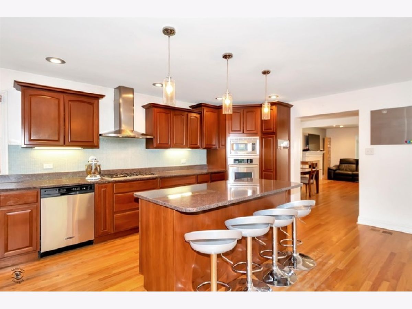
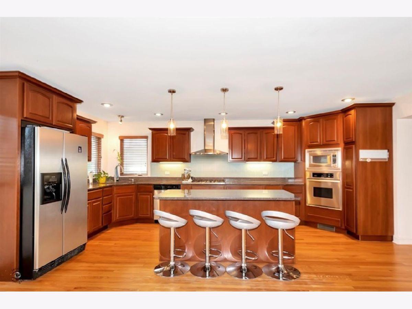
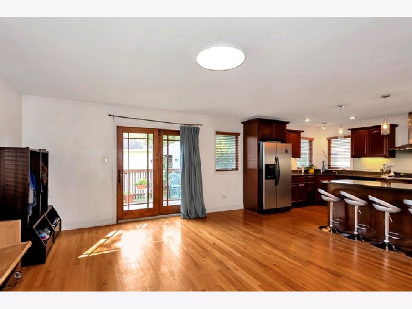
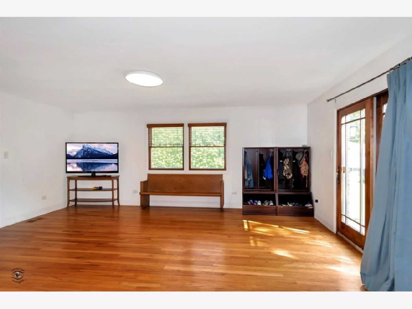
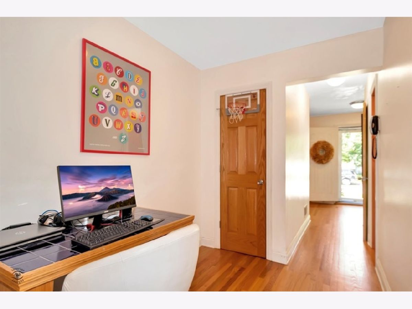
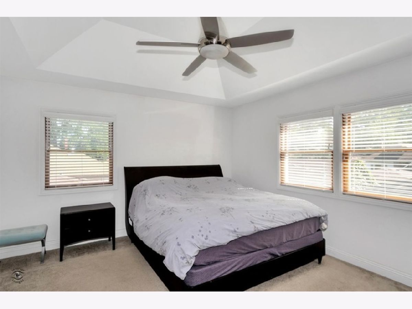
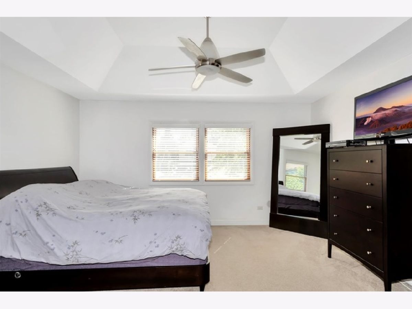
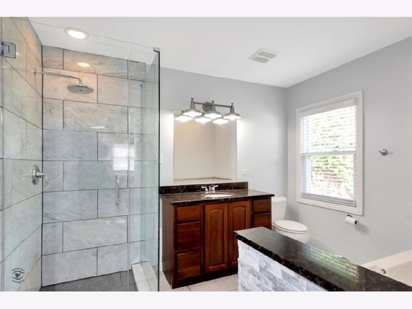
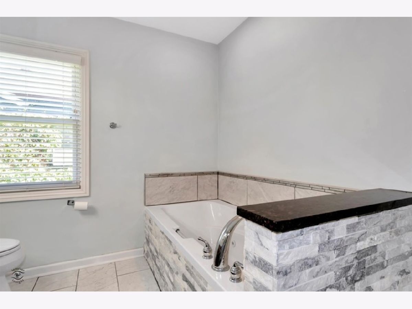
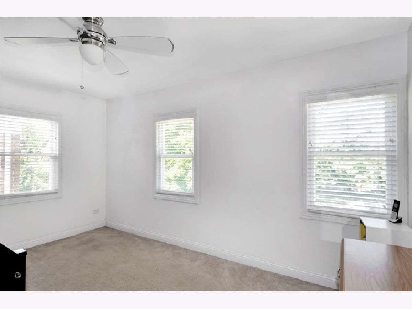
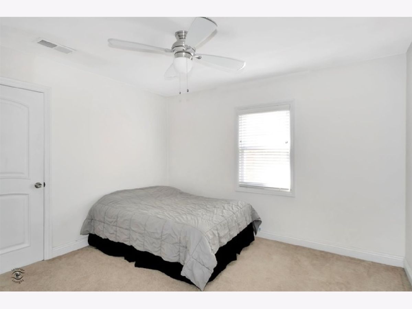
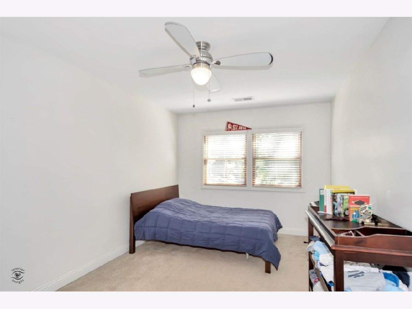
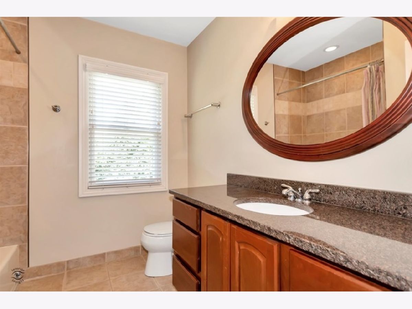
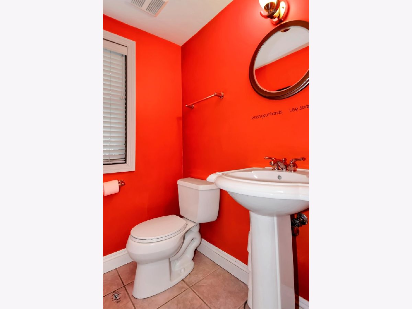
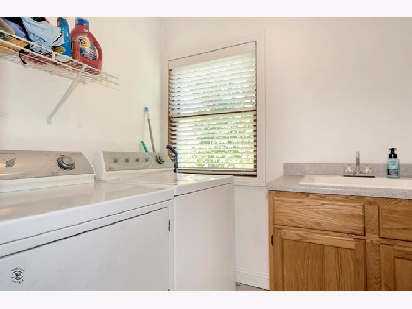
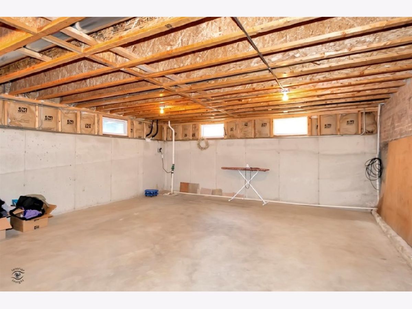
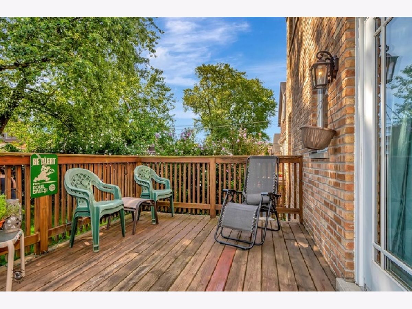
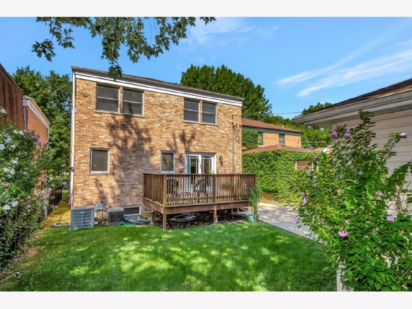
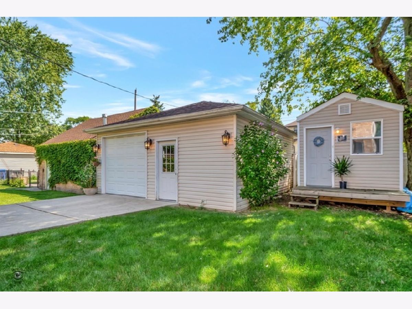
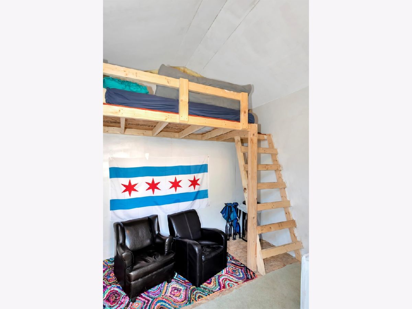
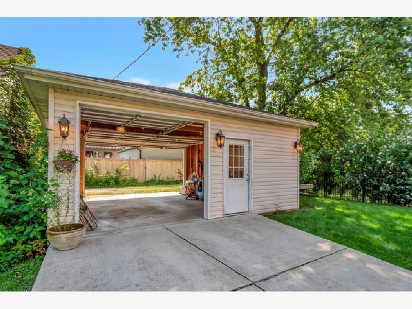
Room Specifics
Total Bedrooms: 4
Bedrooms Above Ground: 4
Bedrooms Below Ground: 0
Dimensions: —
Floor Type: Carpet
Dimensions: —
Floor Type: Carpet
Dimensions: —
Floor Type: Carpet
Full Bathrooms: 3
Bathroom Amenities: Separate Shower,Soaking Tub
Bathroom in Basement: 0
Rooms: Foyer,Office,Walk In Closet
Basement Description: Unfinished
Other Specifics
| 2.5 | |
| — | |
| Concrete,Side Drive | |
| Deck, Storms/Screens | |
| — | |
| 40X127 | |
| — | |
| Full | |
| Hardwood Floors, First Floor Laundry, Walk-In Closet(s) | |
| Range, Microwave, Dishwasher, Refrigerator, Washer, Dryer, Stainless Steel Appliance(s) | |
| Not in DB | |
| — | |
| — | |
| — | |
| — |
Tax History
| Year | Property Taxes |
|---|---|
| 2020 | $7,493 |
Contact Agent
Nearby Similar Homes
Nearby Sold Comparables
Contact Agent
Listing Provided By
Berkshire Hathaway HomeServices Biros Real Estate

