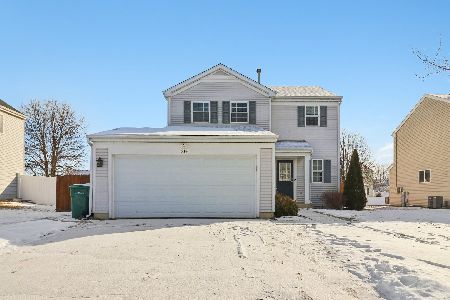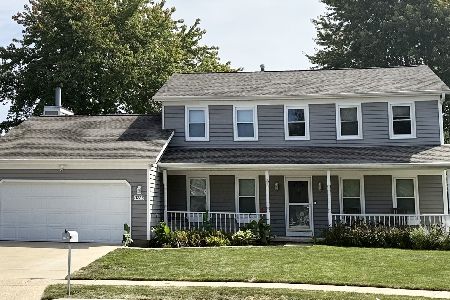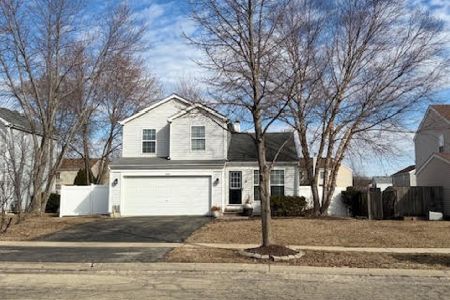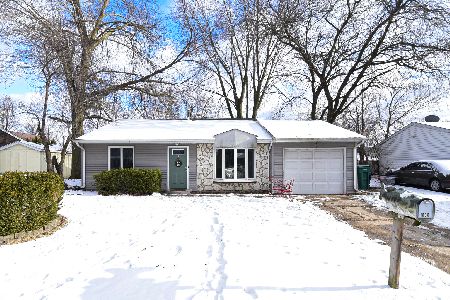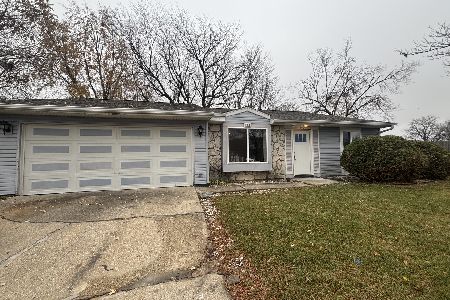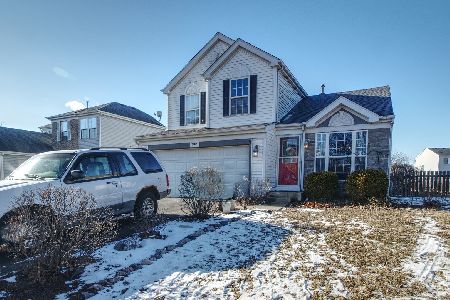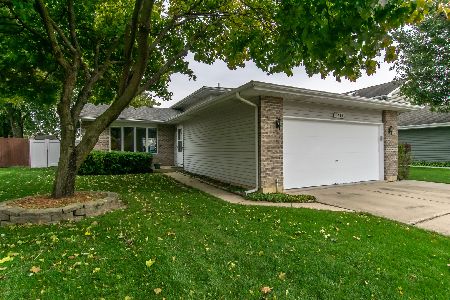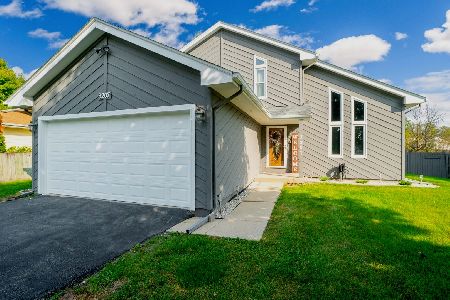1082 Cathy Drive, Joliet, Illinois 60431
$116,750
|
Sold
|
|
| Status: | Closed |
| Sqft: | 1,472 |
| Cost/Sqft: | $83 |
| Beds: | 4 |
| Baths: | 2 |
| Year Built: | 1989 |
| Property Taxes: | $4,714 |
| Days On Market: | 5190 |
| Lot Size: | 0,00 |
Description
Home recently had interior painted & carpet cleaned. Brick Living Room fireplace & vaulted ceiling. A main floor bedroom. Kitchen appliances & pantry. Rear fenced with concrete patio. Basement has Rec Room. Buyer is responsible for termite, survey & any/all inspections. Pre-approval or Proof of Funds required at offer submission time. No contingences. 100% tax pro-ration. Earnest deposit in certified funds only.
Property Specifics
| Single Family | |
| — | |
| — | |
| 1989 | |
| Full | |
| — | |
| No | |
| 0 |
| Will | |
| College Park | |
| 0 / Not Applicable | |
| None | |
| Public | |
| Public Sewer | |
| 07962094 | |
| 0506232080010000 |
Property History
| DATE: | EVENT: | PRICE: | SOURCE: |
|---|---|---|---|
| 15 Feb, 2012 | Sold | $116,750 | MRED MLS |
| 19 Jan, 2012 | Under contract | $122,900 | MRED MLS |
| 16 Dec, 2011 | Listed for sale | $122,900 | MRED MLS |
| 21 Aug, 2019 | Sold | $214,900 | MRED MLS |
| 11 Jul, 2019 | Under contract | $214,900 | MRED MLS |
| — | Last price change | $219,900 | MRED MLS |
| 30 May, 2019 | Listed for sale | $219,900 | MRED MLS |
Room Specifics
Total Bedrooms: 4
Bedrooms Above Ground: 4
Bedrooms Below Ground: 0
Dimensions: —
Floor Type: Carpet
Dimensions: —
Floor Type: Carpet
Dimensions: —
Floor Type: Carpet
Full Bathrooms: 2
Bathroom Amenities: —
Bathroom in Basement: 0
Rooms: Recreation Room,Utility Room-Lower Level
Basement Description: Partially Finished
Other Specifics
| 2 | |
| — | |
| — | |
| — | |
| — | |
| 62X110 | |
| — | |
| — | |
| — | |
| Range, Refrigerator | |
| Not in DB | |
| — | |
| — | |
| — | |
| — |
Tax History
| Year | Property Taxes |
|---|---|
| 2012 | $4,714 |
| 2019 | $4,631 |
Contact Agent
Nearby Similar Homes
Nearby Sold Comparables
Contact Agent
Listing Provided By
EAST SIDE REALTY of Joliet, Inc.

