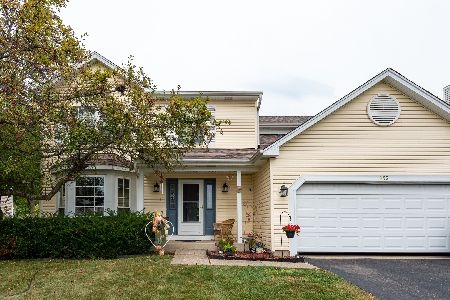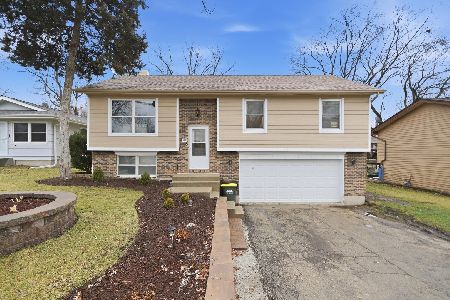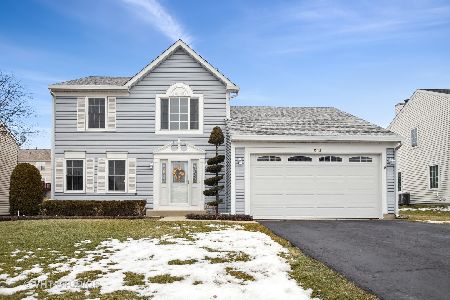1082 Mcphee Drive, Lake In The Hills, Illinois 60156
$385,000
|
Sold
|
|
| Status: | Closed |
| Sqft: | 2,336 |
| Cost/Sqft: | $165 |
| Beds: | 4 |
| Baths: | 3 |
| Year Built: | 1993 |
| Property Taxes: | $7,821 |
| Days On Market: | 1373 |
| Lot Size: | 0,25 |
Description
This is it!!!!Well maintained 4 bedroom home with a fenced yard, full basement and a 2 car garage. Kitchen is absolutely gorgeous with granite counters, stone backsplash, ceramic floors, bayed eating area and all SS appliances, (The Bosch dishwasher is approx. 4 yrs old). Kitchen opens up to the Family Room with a beautiful brick fireplace and brand new floors (2022). Main level also boasts a formal living room with bayed window, formal dining room off the kitchen and a remodeled powder room with new cabinet, granite top and ceramic floors. The upper level is all wood laminate flooring ~ Master suite has cathedral ceiling and full master bath with garden tub, separate shower, double bowl sinks and granite countertops. Recent updates include: Driveway (2021), Main level freshly painted (2021), Upper Level (2022), New exterior lights (2022), Roof (2009), Hot water heater (2018), Furnace and Humidifier (approx. 3-4 yrs). This home is immaculate and move in ready!!!
Property Specifics
| Single Family | |
| — | |
| — | |
| 1993 | |
| — | |
| WESTFIELD | |
| No | |
| 0.25 |
| Mc Henry | |
| Crystal Creek | |
| — / Not Applicable | |
| — | |
| — | |
| — | |
| 11391601 | |
| 1921327003 |
Nearby Schools
| NAME: | DISTRICT: | DISTANCE: | |
|---|---|---|---|
|
Grade School
Lake In The Hills Elementary Sch |
300 | — | |
|
Middle School
Westfield Community School |
300 | Not in DB | |
|
High School
H D Jacobs High School |
300 | Not in DB | |
Property History
| DATE: | EVENT: | PRICE: | SOURCE: |
|---|---|---|---|
| 30 Jun, 2022 | Sold | $385,000 | MRED MLS |
| 5 Jun, 2022 | Under contract | $385,000 | MRED MLS |
| 2 May, 2022 | Listed for sale | $385,000 | MRED MLS |
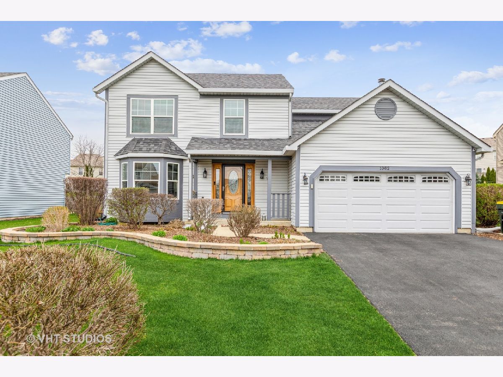
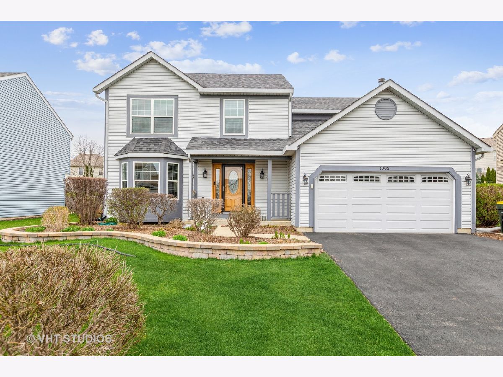
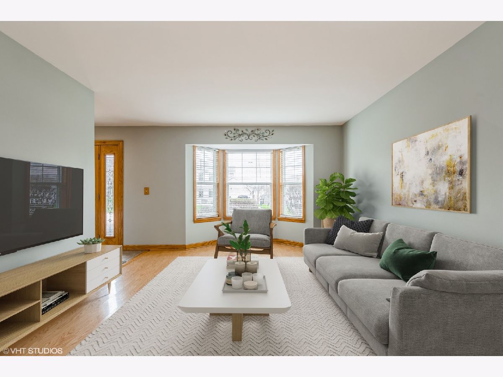
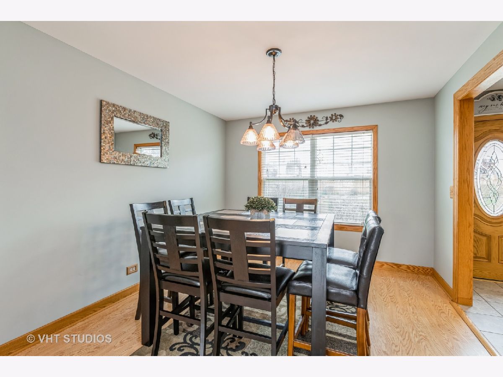
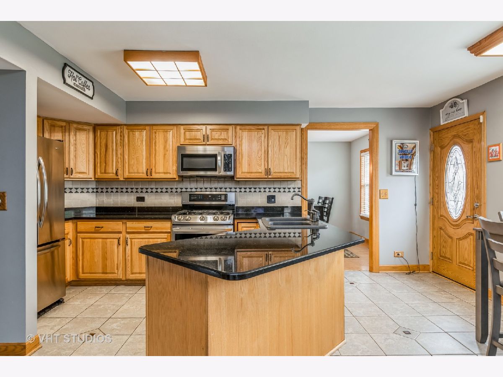
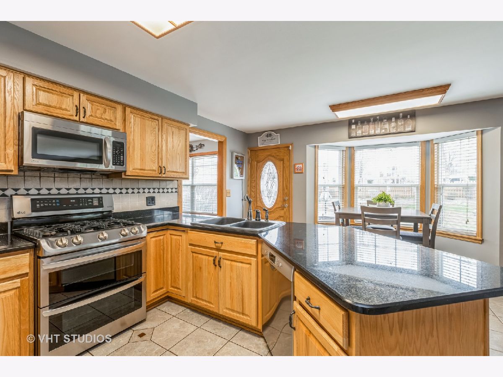
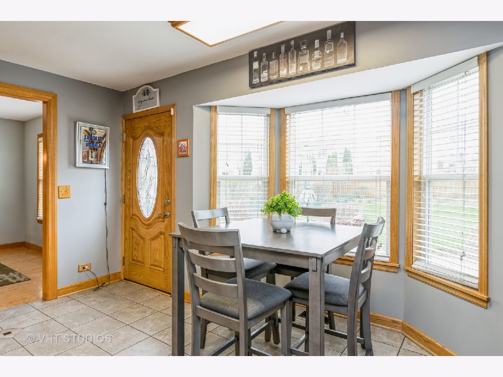
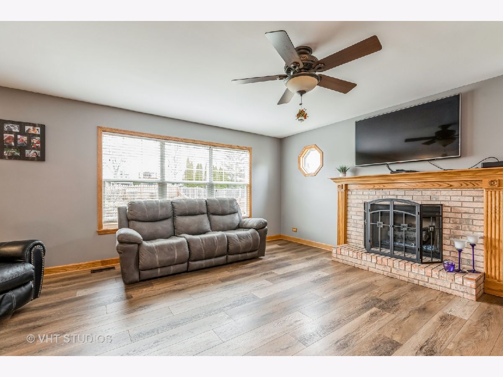
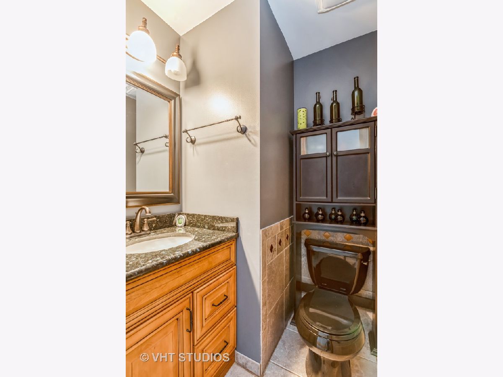
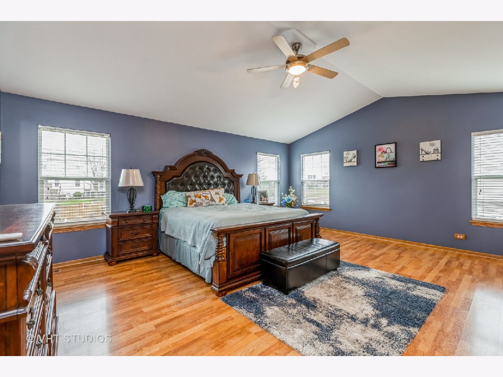
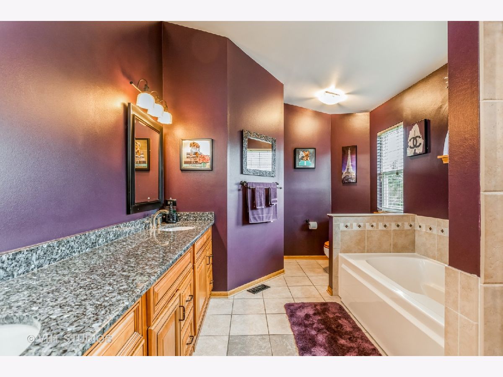
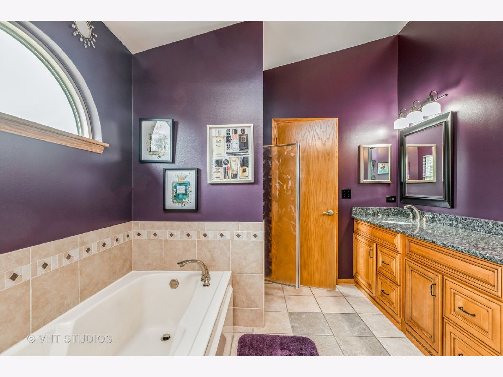
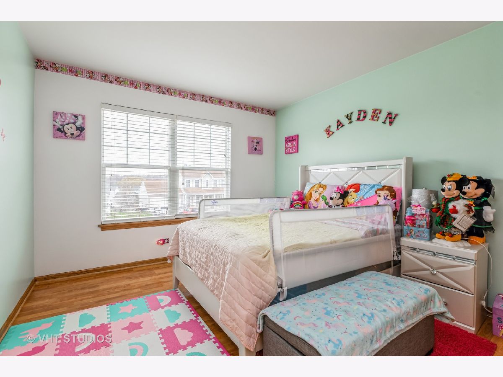
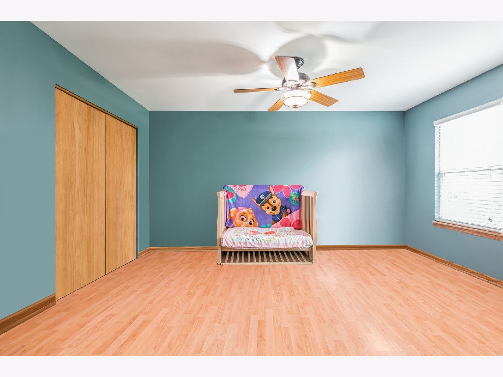
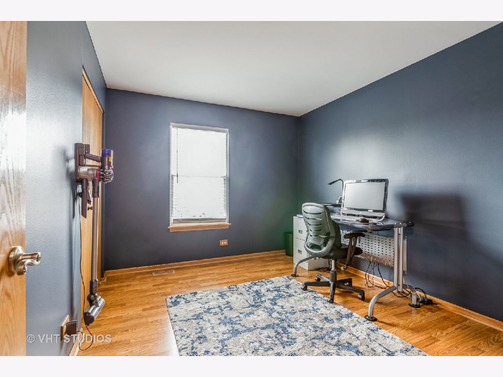
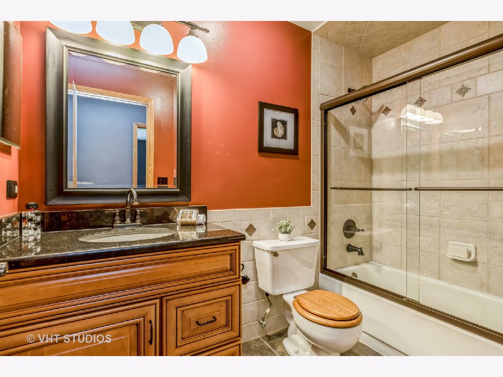
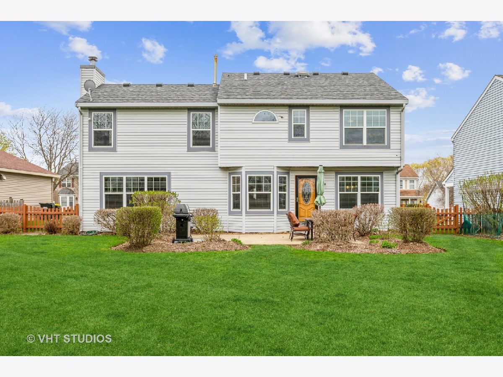
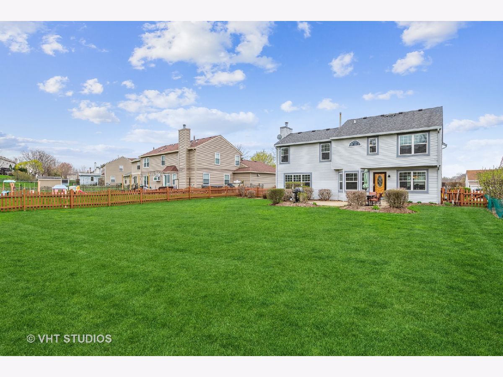
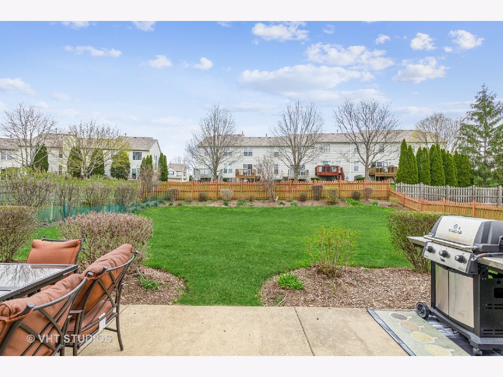
Room Specifics
Total Bedrooms: 4
Bedrooms Above Ground: 4
Bedrooms Below Ground: 0
Dimensions: —
Floor Type: —
Dimensions: —
Floor Type: —
Dimensions: —
Floor Type: —
Full Bathrooms: 3
Bathroom Amenities: —
Bathroom in Basement: 0
Rooms: —
Basement Description: Unfinished
Other Specifics
| 2 | |
| — | |
| Asphalt | |
| — | |
| — | |
| 11035 | |
| — | |
| — | |
| — | |
| — | |
| Not in DB | |
| — | |
| — | |
| — | |
| — |
Tax History
| Year | Property Taxes |
|---|---|
| 2022 | $7,821 |
Contact Agent
Nearby Similar Homes
Nearby Sold Comparables
Contact Agent
Listing Provided By
Baird & Warner Real Estate - Algonquin

