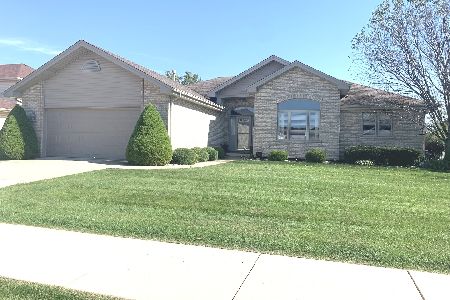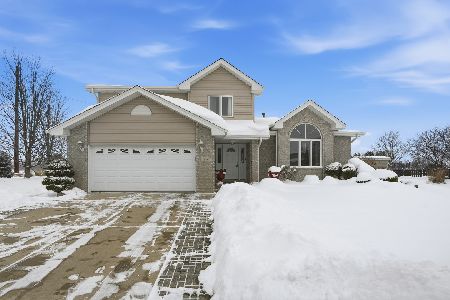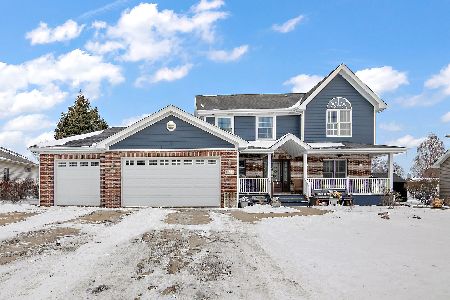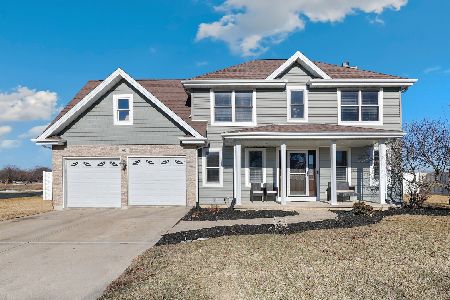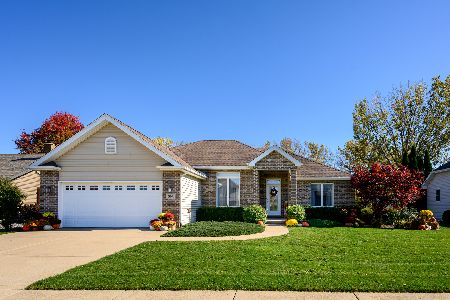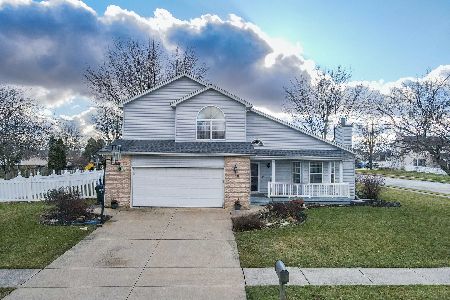1082 Southcreek Drive, Manteno, Illinois 60950
$295,000
|
Sold
|
|
| Status: | Closed |
| Sqft: | 2,200 |
| Cost/Sqft: | $136 |
| Beds: | 3 |
| Baths: | 4 |
| Year Built: | 2006 |
| Property Taxes: | $8,418 |
| Days On Market: | 2431 |
| Lot Size: | 0,25 |
Description
Great Ranch Home in desirable Southcreek subdivision. 4 bedrooms, 3.5 bath, 2,200sq feet main level (plus finished basement) Open floor plan with split bedrooms. Large closets in all the bedrooms with plenty of storage. The kitchen has stainless steel appliances, quartz counter tops, and a nice pantry closet for all your groceries. The laundry room is conveniently located near the master bedroom, and there is plenty of room in the over-sized 2 car garage. Lots of natural light...This is a great home The current owners have made a lot of major improvements to the property including adding a half bathroom off the kitchen, widening the driveway, back yard storage shed on a concrete pad, whole house generator, bamboo hardwood flooring on the main level, the 2200sq ft basement was finished in 2014 and has a full bathroom with tile shower, a quartz counter top bar/kitchen area, 4th bedroom and plenty of space for entertaining and tons of storage space.
Property Specifics
| Single Family | |
| — | |
| Ranch | |
| 2006 | |
| Full | |
| — | |
| No | |
| 0.25 |
| Kankakee | |
| South Creek | |
| 0 / Not Applicable | |
| None | |
| Public | |
| Public Sewer | |
| 10427815 | |
| 03022130225000 |
Property History
| DATE: | EVENT: | PRICE: | SOURCE: |
|---|---|---|---|
| 23 Feb, 2013 | Sold | $235,000 | MRED MLS |
| 12 Feb, 2013 | Under contract | $240,000 | MRED MLS |
| 6 Feb, 2013 | Listed for sale | $240,000 | MRED MLS |
| 3 Sep, 2019 | Sold | $295,000 | MRED MLS |
| 19 Jul, 2019 | Under contract | $299,999 | MRED MLS |
| — | Last price change | $319,000 | MRED MLS |
| 23 Jun, 2019 | Listed for sale | $319,000 | MRED MLS |
Room Specifics
Total Bedrooms: 4
Bedrooms Above Ground: 3
Bedrooms Below Ground: 1
Dimensions: —
Floor Type: Carpet
Dimensions: —
Floor Type: Carpet
Dimensions: —
Floor Type: —
Full Bathrooms: 4
Bathroom Amenities: Whirlpool,Separate Shower,Double Sink,Garden Tub
Bathroom in Basement: 1
Rooms: Great Room
Basement Description: Finished
Other Specifics
| 2.5 | |
| — | |
| Concrete | |
| Patio, Porch | |
| Fenced Yard | |
| 85X130 | |
| — | |
| Full | |
| Vaulted/Cathedral Ceilings, First Floor Bedroom, First Floor Laundry, First Floor Full Bath | |
| Range, Microwave, Dishwasher, Refrigerator, Washer, Dryer | |
| Not in DB | |
| — | |
| — | |
| — | |
| — |
Tax History
| Year | Property Taxes |
|---|---|
| 2013 | $5,300 |
| 2019 | $8,418 |
Contact Agent
Nearby Similar Homes
Nearby Sold Comparables
Contact Agent
Listing Provided By
McColly Bennett Real Estate

