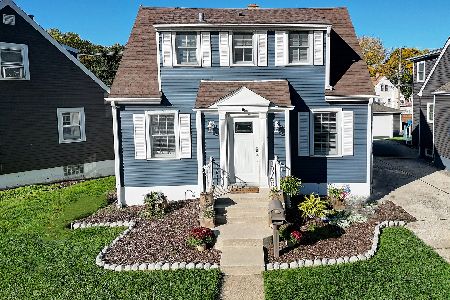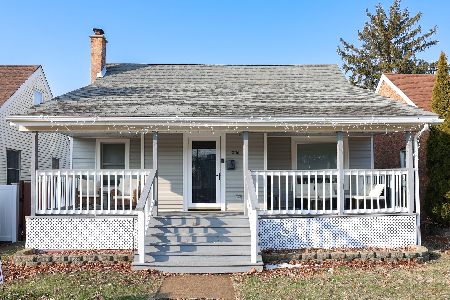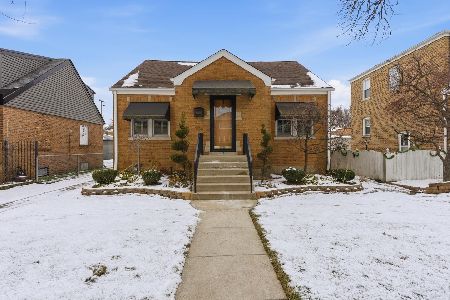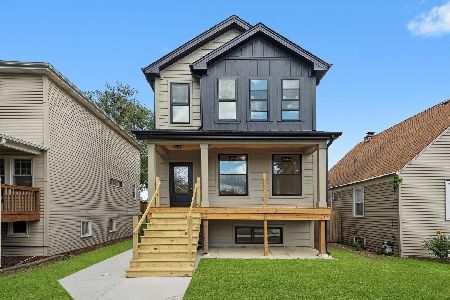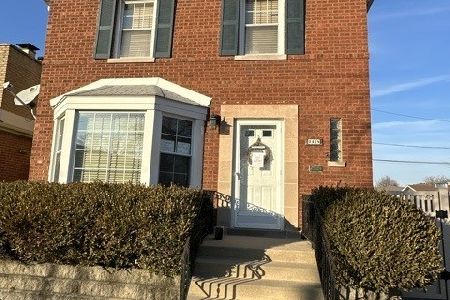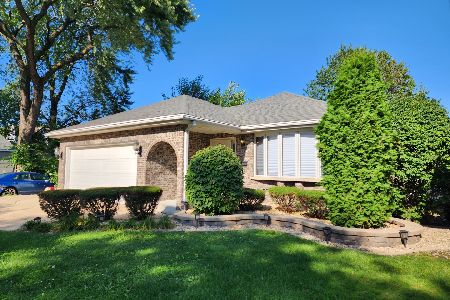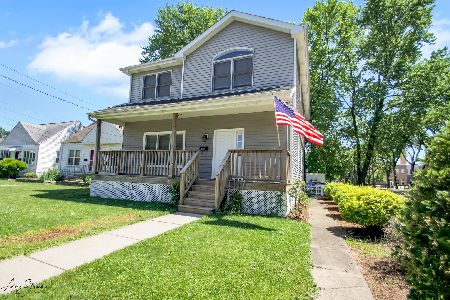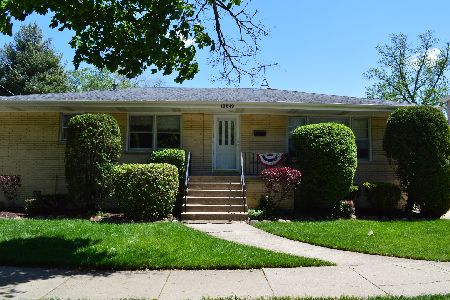10821 Christiana Avenue, Mount Greenwood, Chicago, Illinois 60655
$325,000
|
Sold
|
|
| Status: | Closed |
| Sqft: | 1,960 |
| Cost/Sqft: | $166 |
| Beds: | 4 |
| Baths: | 2 |
| Year Built: | 1962 |
| Property Taxes: | $5,269 |
| Days On Market: | 1129 |
| Lot Size: | 0,04 |
Description
Beautiful 2 story home with second floor addition offers 4 bedrooms and 2 full baths. Directly across from Mount Greenwood Elementary School this move in ready home is sure to impress! Greeted by gorgeous hardwood floors and saturated with natural light, this bright open space is perfect for entertaining. Upon entrance to a spacious foyer, a wood burning fireplace serves as a stunning focal point to the open layout living room and dining room. Adjacent to the dining room is an eat-in kitchen with stainless steel appliances, granite countertops and pantry. Exit off of kitchen allows access to backyard with concrete patio, and a full finished basement. The bright neutral decor continues upstairs where you will find 3 generous sized bedrooms and full bath with stand up shower and separate soaker tub. A master bedroom with skylight and sliding doors to your private balcony makes for a peaceful retreat. The full finished basement provides plenty of extra living space with bar, possible 5th bedroom and additional room for an office. Furnace and AC for main level replaced in 2008. NEW furnace and AC for second floor (2021). Roof (2015). Newer windows on main level. Concrete side driveway to garage and patio. EXCELLENT LOCATION. Walking distance to stores, restaurants, parks, public transportation, and much more! Directly across from school.
Property Specifics
| Single Family | |
| — | |
| — | |
| 1962 | |
| — | |
| — | |
| No | |
| 0.04 |
| Cook | |
| — | |
| — / Not Applicable | |
| — | |
| — | |
| — | |
| 11689151 | |
| 24144100800000 |
Property History
| DATE: | EVENT: | PRICE: | SOURCE: |
|---|---|---|---|
| 10 Feb, 2023 | Sold | $325,000 | MRED MLS |
| 6 Jan, 2023 | Under contract | $324,900 | MRED MLS |
| 16 Dec, 2022 | Listed for sale | $324,900 | MRED MLS |
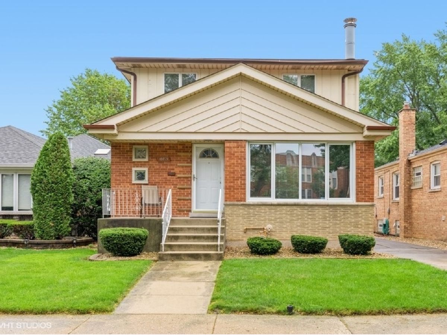
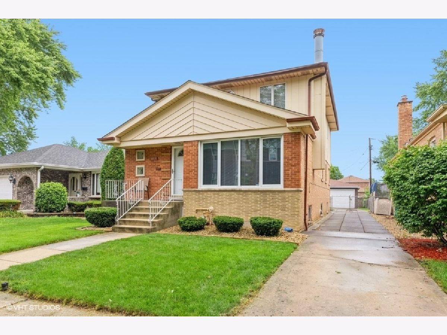
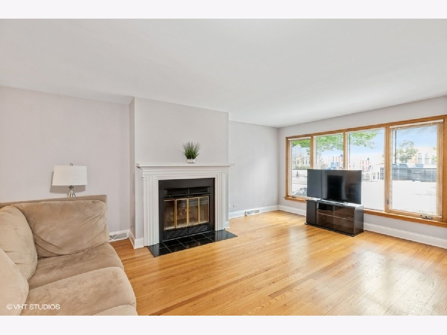
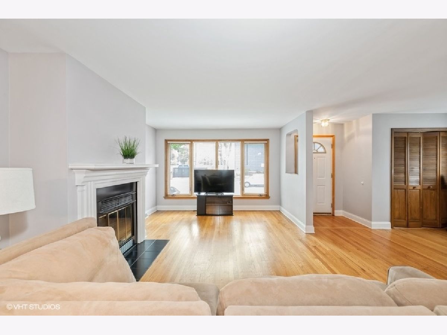
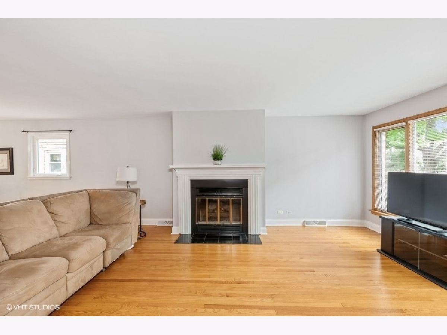
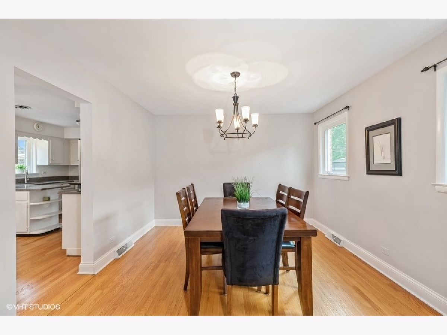
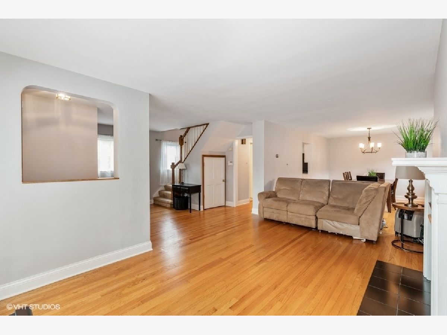
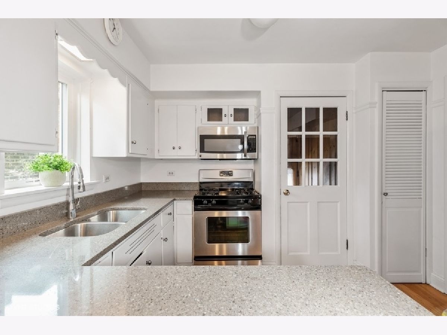
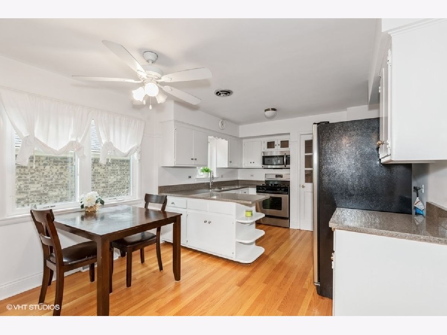
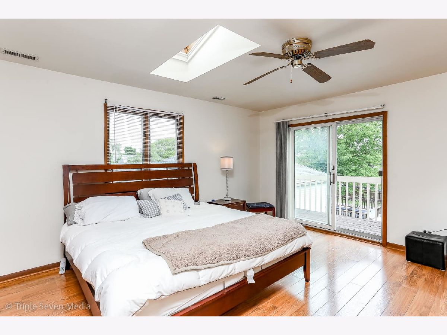
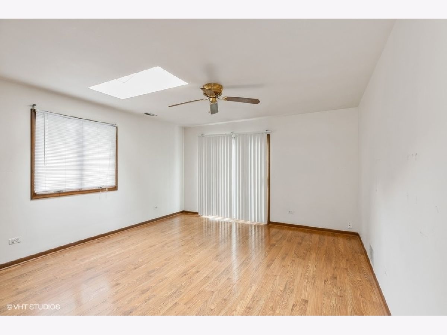
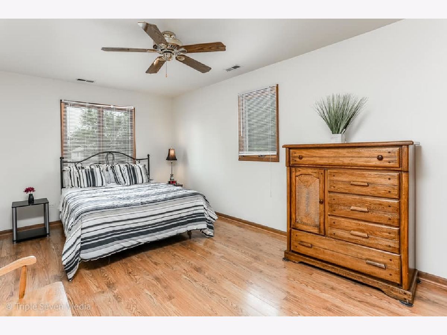
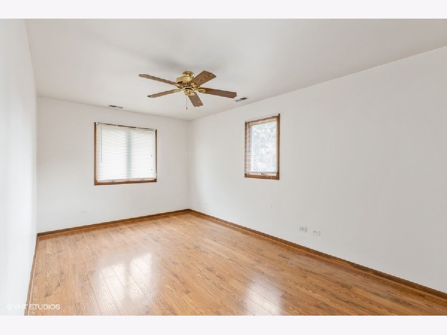
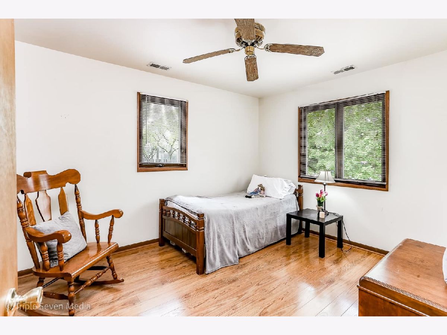
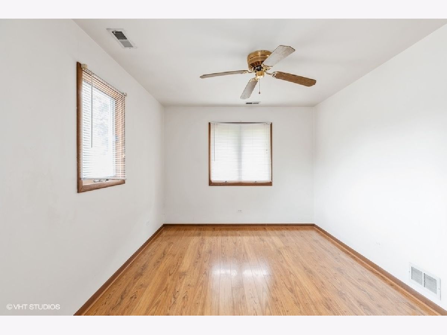
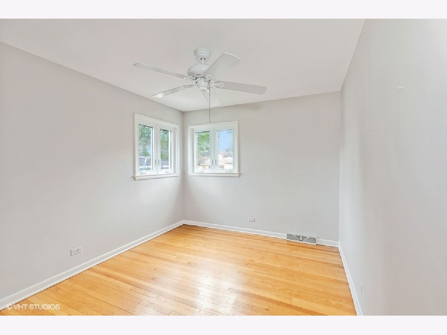
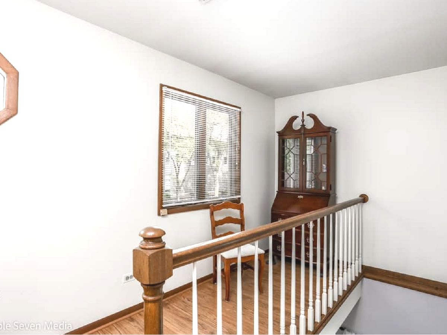
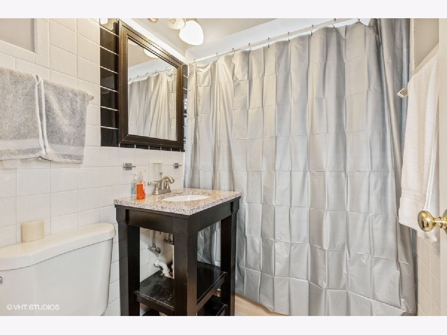
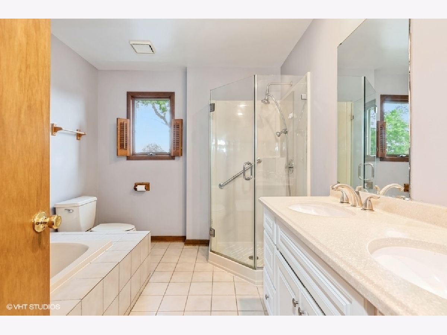
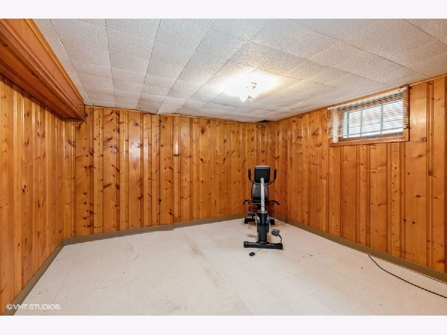
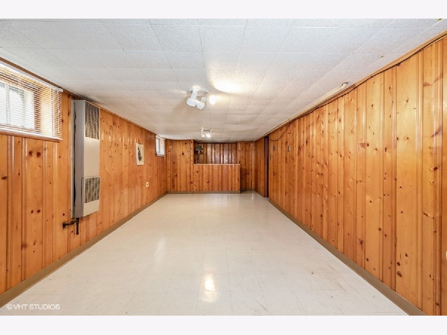
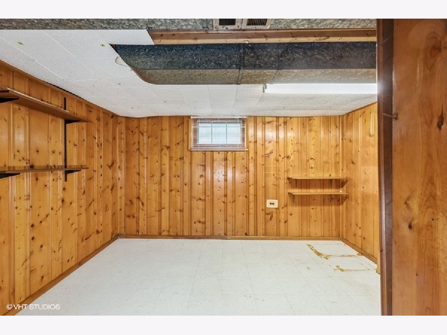
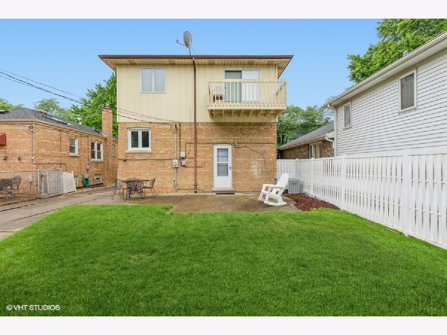
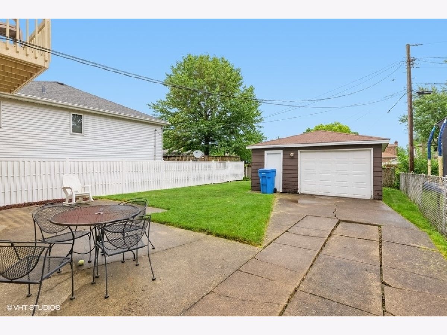
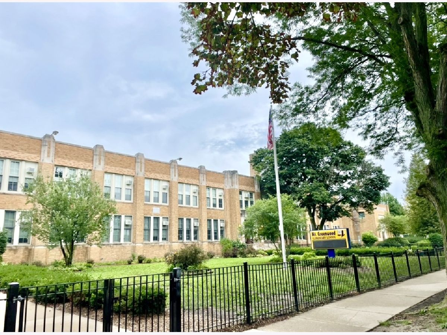
Room Specifics
Total Bedrooms: 5
Bedrooms Above Ground: 4
Bedrooms Below Ground: 1
Dimensions: —
Floor Type: —
Dimensions: —
Floor Type: —
Dimensions: —
Floor Type: —
Dimensions: —
Floor Type: —
Full Bathrooms: 2
Bathroom Amenities: Separate Shower,Double Sink,Soaking Tub
Bathroom in Basement: 0
Rooms: —
Basement Description: Finished,Rec/Family Area,Sleeping Area
Other Specifics
| 2 | |
| — | |
| Concrete | |
| — | |
| — | |
| 79X37 | |
| — | |
| — | |
| — | |
| — | |
| Not in DB | |
| — | |
| — | |
| — | |
| — |
Tax History
| Year | Property Taxes |
|---|---|
| 2023 | $5,269 |
Contact Agent
Nearby Similar Homes
Nearby Sold Comparables
Contact Agent
Listing Provided By
Baird & Warner

