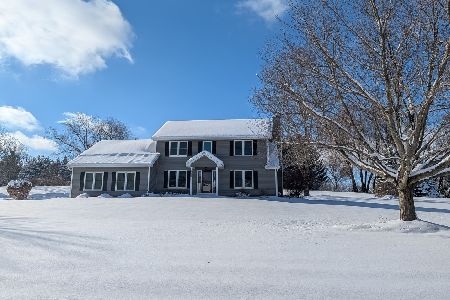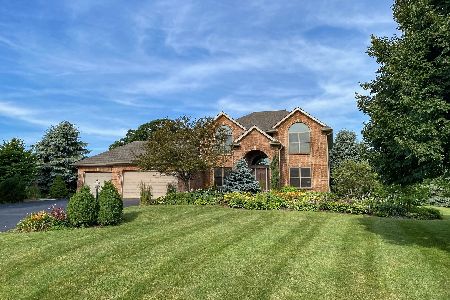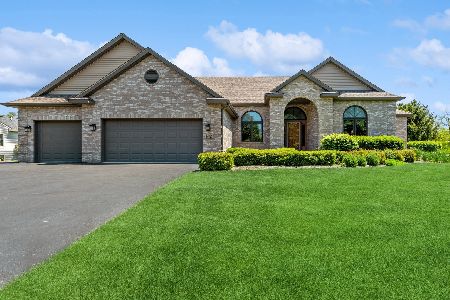10821 Riviera Drive, Spring Grove, Illinois 60081
$305,000
|
Sold
|
|
| Status: | Closed |
| Sqft: | 2,600 |
| Cost/Sqft: | $123 |
| Beds: | 3 |
| Baths: | 3 |
| Year Built: | 2002 |
| Property Taxes: | $9,564 |
| Days On Market: | 2438 |
| Lot Size: | 1,00 |
Description
STUNNING two story home on beautifully landscaped one acre lot. Step into foyer with volume ceiling & impressive multi-tiered chandelier. Bamboo flooring runs throughout entry, dining room and front room, which is perfect for an in-home office. Recently update gourmet kitchen in 2016 boasts high-end Thermador gas cooktop and double convection ovens, Sub Zero refrigerator, and dual beverage and wine coolers built into the custom island. Clean, contemporary design includes quartz countertops, Pella windows/slider with enclosed blinds and dimmable under cabinet lights which extend into the butler's pantry. Three bedrooms on second floor feature cathedral ceilings, and a loft overlooks the great room with 2 story floor to ceiling brick fireplace. So many upgrades throughout: recessed lighting, central vac (house/garage), Pella windows/doors, radiant heated 3 car garage, super sized pergola. New roof and siding 2018. Septic sized for 4 bedrooms.
Property Specifics
| Single Family | |
| — | |
| Traditional | |
| 2002 | |
| Full | |
| VINTAGE | |
| No | |
| 1 |
| Mc Henry | |
| Breezy Lawn Estates | |
| — / Not Applicable | |
| None | |
| Private Well | |
| Septic-Private | |
| 10418084 | |
| 0507233013 |
Nearby Schools
| NAME: | DISTRICT: | DISTANCE: | |
|---|---|---|---|
|
Grade School
Richmond Grade School |
2 | — | |
|
Middle School
Nippersink Middle School |
2 | Not in DB | |
|
High School
Richmond-burton Community High S |
157 | Not in DB | |
Property History
| DATE: | EVENT: | PRICE: | SOURCE: |
|---|---|---|---|
| 31 Oct, 2007 | Sold | $330,000 | MRED MLS |
| 27 Sep, 2007 | Under contract | $342,000 | MRED MLS |
| — | Last price change | $346,000 | MRED MLS |
| 12 Aug, 2007 | Listed for sale | $350,000 | MRED MLS |
| 22 Nov, 2019 | Sold | $305,000 | MRED MLS |
| 25 Sep, 2019 | Under contract | $319,900 | MRED MLS |
| — | Last price change | $328,900 | MRED MLS |
| 15 Jun, 2019 | Listed for sale | $339,900 | MRED MLS |
| 20 Jun, 2023 | Sold | $515,000 | MRED MLS |
| 4 May, 2023 | Under contract | $549,999 | MRED MLS |
| 18 Apr, 2023 | Listed for sale | $549,999 | MRED MLS |
Room Specifics
Total Bedrooms: 3
Bedrooms Above Ground: 3
Bedrooms Below Ground: 0
Dimensions: —
Floor Type: Carpet
Dimensions: —
Floor Type: Carpet
Full Bathrooms: 3
Bathroom Amenities: Whirlpool,Separate Shower,Double Sink
Bathroom in Basement: 0
Rooms: Great Room,Loft,Foyer
Basement Description: Partially Finished,Unfinished
Other Specifics
| 3 | |
| Concrete Perimeter | |
| Asphalt | |
| Patio, Dog Run | |
| — | |
| 174X274X176X233 | |
| Unfinished | |
| Full | |
| Vaulted/Cathedral Ceilings, Bar-Dry, First Floor Laundry | |
| Double Oven, Microwave, Dishwasher, High End Refrigerator, Washer, Dryer, Stainless Steel Appliance(s), Wine Refrigerator, Cooktop, Built-In Oven, Range Hood, Water Softener Owned | |
| Not in DB | |
| Street Paved | |
| — | |
| — | |
| Wood Burning, Gas Starter |
Tax History
| Year | Property Taxes |
|---|---|
| 2007 | $8,471 |
| 2019 | $9,564 |
| 2023 | $8,643 |
Contact Agent
Nearby Similar Homes
Nearby Sold Comparables
Contact Agent
Listing Provided By
Kurman Realty Group






