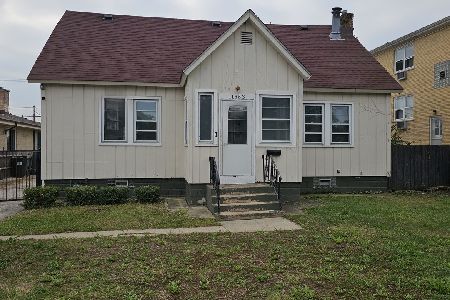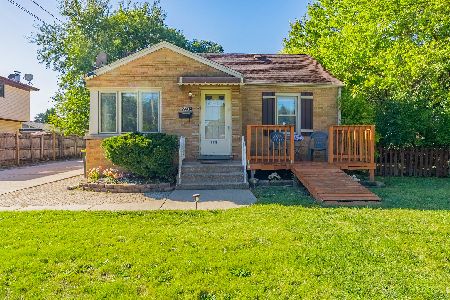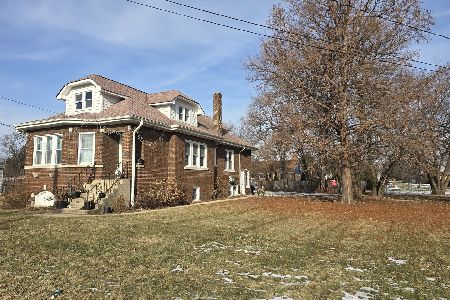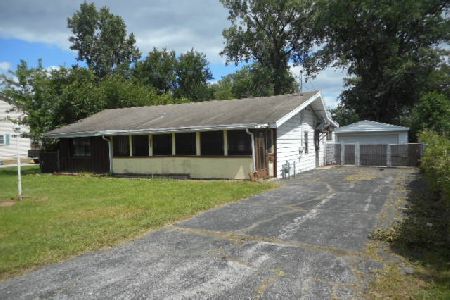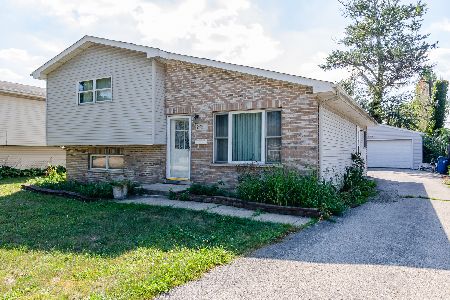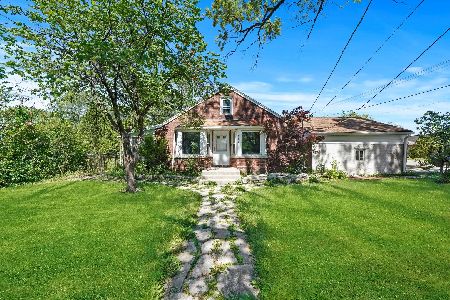10823 Barry Avenue, Melrose Park, Illinois 60164
$289,900
|
Sold
|
|
| Status: | Closed |
| Sqft: | 3,213 |
| Cost/Sqft: | $90 |
| Beds: | 4 |
| Baths: | 3 |
| Year Built: | 1944 |
| Property Taxes: | $7,785 |
| Days On Market: | 2619 |
| Lot Size: | 0,51 |
Description
** Buyer's financing fell through. Their loss, your gain! ** Almost as rare as a unicorn! Move-in ready 4 bedroom, 3 bath, 3 car garage home in unincorporated Leyden Township. Sits on huge 72x297 lot and has been meticulously updated & cared for by longtime homeowners. Huge open floor plan on the first level: Spacious living & dining room that connects to large deck, kitchen with large island and separate eating area, bedroom & full bath, and separate office. Second level with roomy master bedroom & master bath with California closet + separate large walk-in closet, 2 bright bedrooms with lots of closet space, convenient 2nd-floor laundry & 2nd full bath. Lower level with cool retro family room, playroom with heated floors, 2nd laundry and lots of storage. Tons of recent improvements: Furnace, A/C, hot water tank, windows, roof, deck, electrical, kitchen & more. Close to expressways, shopping, and restaurants. Floor plan and list of improvements under additional info. Welcome home!
Property Specifics
| Single Family | |
| — | |
| — | |
| 1944 | |
| Full,Walkout | |
| TWO STORY HOME | |
| No | |
| 0.51 |
| Cook | |
| — | |
| 0 / Not Applicable | |
| None | |
| Lake Michigan | |
| Public Sewer | |
| 10140321 | |
| 12291070100000 |
Nearby Schools
| NAME: | DISTRICT: | DISTANCE: | |
|---|---|---|---|
|
High School
West Leyden High School |
212 | Not in DB | |
Property History
| DATE: | EVENT: | PRICE: | SOURCE: |
|---|---|---|---|
| 11 Jan, 2019 | Sold | $289,900 | MRED MLS |
| 28 Nov, 2018 | Under contract | $289,900 | MRED MLS |
| 17 Nov, 2018 | Listed for sale | $289,900 | MRED MLS |
Room Specifics
Total Bedrooms: 4
Bedrooms Above Ground: 4
Bedrooms Below Ground: 0
Dimensions: —
Floor Type: Carpet
Dimensions: —
Floor Type: Carpet
Dimensions: —
Floor Type: Hardwood
Full Bathrooms: 3
Bathroom Amenities: Soaking Tub
Bathroom in Basement: 0
Rooms: Eating Area,Office,Play Room,Storage,Walk In Closet,Deck
Basement Description: Finished,Exterior Access
Other Specifics
| 3 | |
| Other | |
| Asphalt | |
| Deck, Storms/Screens | |
| — | |
| 75X297 | |
| — | |
| Full | |
| Skylight(s), Hardwood Floors, First Floor Bedroom, Second Floor Laundry, First Floor Full Bath | |
| Double Oven, Microwave, Dishwasher, Refrigerator, Washer, Dryer, Disposal, Wine Refrigerator, Cooktop, Range Hood | |
| Not in DB | |
| Street Paved | |
| — | |
| — | |
| Gas Log |
Tax History
| Year | Property Taxes |
|---|---|
| 2019 | $7,785 |
Contact Agent
Nearby Similar Homes
Nearby Sold Comparables
Contact Agent
Listing Provided By
RE/MAX Vision 212


