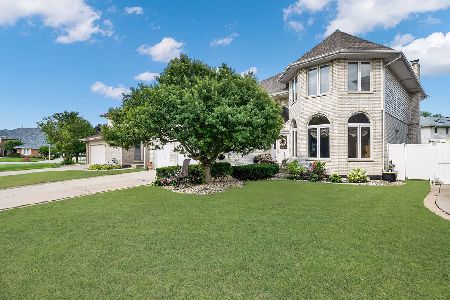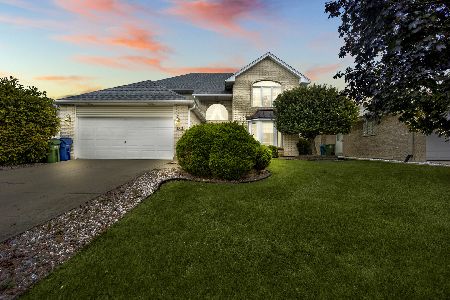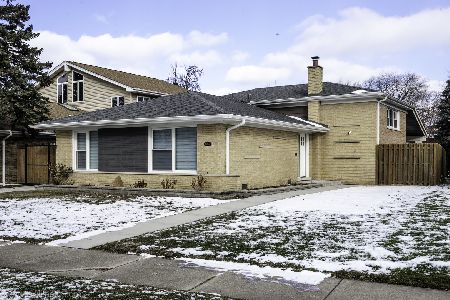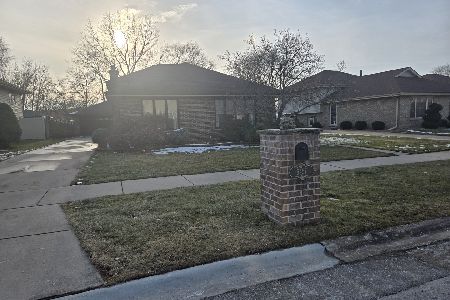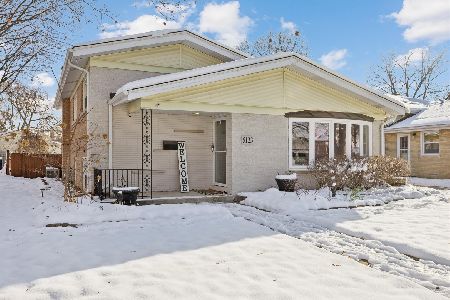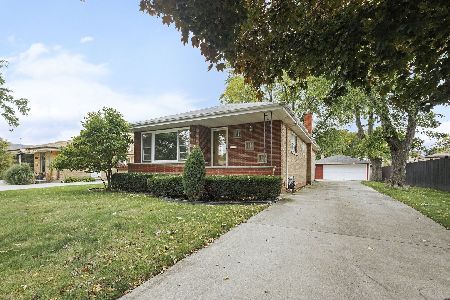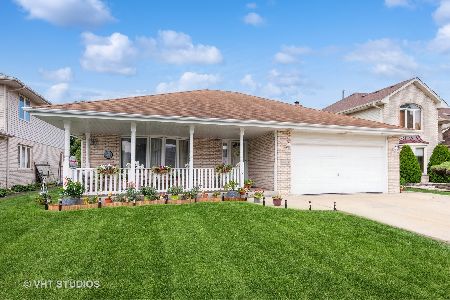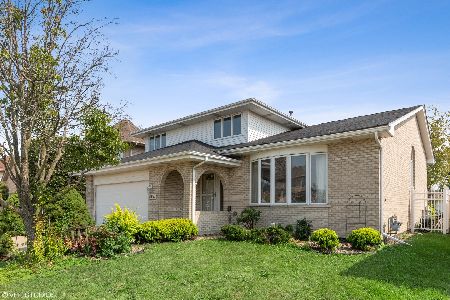10824 Cook Avenue, Oak Lawn, Illinois 60453
$350,000
|
Sold
|
|
| Status: | Closed |
| Sqft: | 3,178 |
| Cost/Sqft: | $118 |
| Beds: | 4 |
| Baths: | 3 |
| Year Built: | 1999 |
| Property Taxes: | $9,325 |
| Days On Market: | 2924 |
| Lot Size: | 0,16 |
Description
Wonderful 3000+ sq ft home w/9 foot ceilings has 4 beds, 2.5 baths & a FINISHED basement. Soaring ceilings in 2-STORY FOYER, BEAUTIFUL staircase & over-sized CERAMIC TILE welcome you into this LIGHT & BRIGHT home. The formal living room w/GORGEOUS BAY WINDOW & HARDWOOD FLOORING opens into family room that's equipped w/a wood-burning, gas starter FIREPLACE. 1st floor laundry. Dining room/flex room/office/play room off the kitchen w/2 doors. Chef's delight GOURMET kitchen boasts GRANITE COUNTERS, SPACIOUS pantry, gas stove hook-up, & desk area. Large MASTER SUITE offers a BAY WINDOW, TRAY CEILING, & his and her WALK-IN CLOSETS. Master bath showcases a SOAKER TUB, separate shower, DUAL VANITIES & DESIRABLE skylight. LIGHT & BRIGHT hall bath offers VAULTED CEILINGS & SKYLIGHT. Lots to offer outside w/a fully FENCED backyard, CONCRETE driveway, concrete PATIO & concrete pathway to backyard. Park & Walking Paths nearby. NEWER ITEMS: A/C, Roof, Siding, Granite, Ceramic Tile & Hardwood Floor.
Property Specifics
| Single Family | |
| — | |
| — | |
| 1999 | |
| Partial | |
| — | |
| No | |
| 0.16 |
| Cook | |
| Eagle Ridge | |
| 0 / Not Applicable | |
| None | |
| Lake Michigan | |
| Public Sewer | |
| 09869454 | |
| 24163110220000 |
Nearby Schools
| NAME: | DISTRICT: | DISTANCE: | |
|---|---|---|---|
|
Grade School
Stony Creek Elementary School |
126 | — | |
|
Middle School
Prairie Junior High School |
126 | Not in DB | |
|
High School
H L Richards High School (campus |
218 | Not in DB | |
Property History
| DATE: | EVENT: | PRICE: | SOURCE: |
|---|---|---|---|
| 4 Jun, 2018 | Sold | $350,000 | MRED MLS |
| 27 Apr, 2018 | Under contract | $374,900 | MRED MLS |
| — | Last price change | $384,900 | MRED MLS |
| 28 Feb, 2018 | Listed for sale | $399,000 | MRED MLS |
Room Specifics
Total Bedrooms: 4
Bedrooms Above Ground: 4
Bedrooms Below Ground: 0
Dimensions: —
Floor Type: Carpet
Dimensions: —
Floor Type: Carpet
Dimensions: —
Floor Type: Carpet
Full Bathrooms: 3
Bathroom Amenities: Separate Shower,Double Sink,Soaking Tub
Bathroom in Basement: 0
Rooms: Eating Area,Foyer
Basement Description: Finished
Other Specifics
| 2 | |
| Block,Concrete Perimeter | |
| Concrete | |
| Patio, Storms/Screens | |
| Fenced Yard | |
| 0.1636 ACRES | |
| — | |
| Full | |
| Vaulted/Cathedral Ceilings, Skylight(s), Hardwood Floors | |
| Range, Dishwasher, Refrigerator, Washer, Dryer | |
| Not in DB | |
| Sidewalks, Street Lights, Street Paved | |
| — | |
| — | |
| Attached Fireplace Doors/Screen, Gas Log, Gas Starter |
Tax History
| Year | Property Taxes |
|---|---|
| 2018 | $9,325 |
Contact Agent
Nearby Similar Homes
Nearby Sold Comparables
Contact Agent
Listing Provided By
Bowers Realty Group

