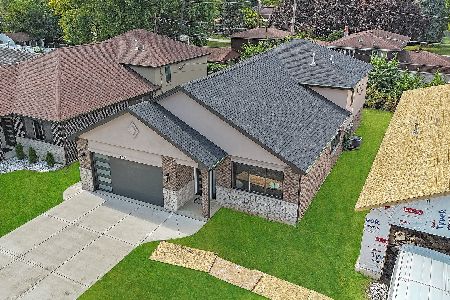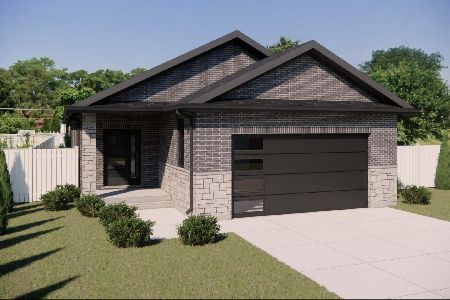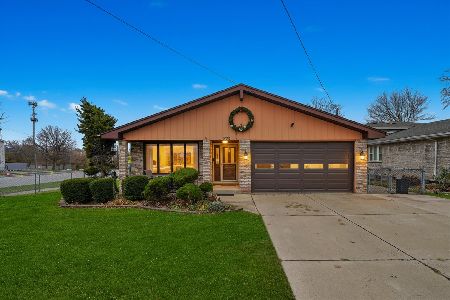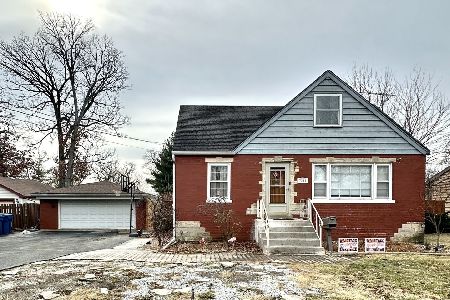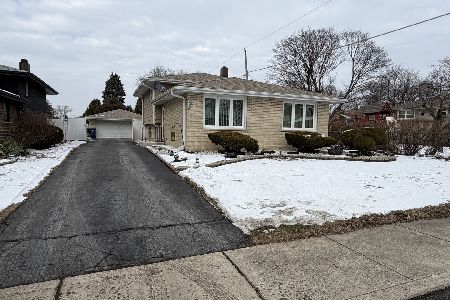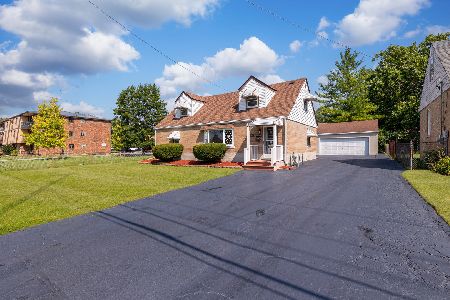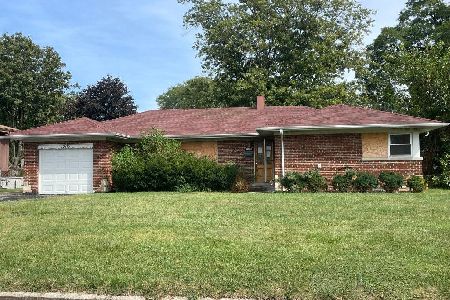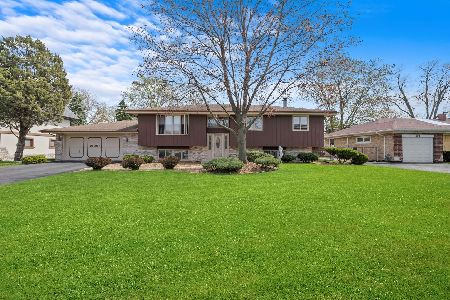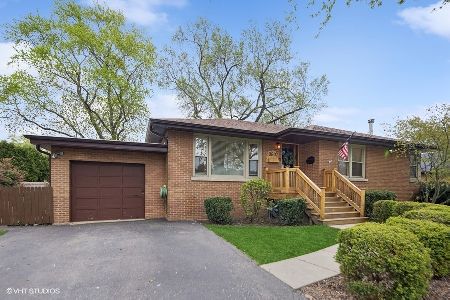10824 Depot Street, Worth, Illinois 60482
$240,000
|
Sold
|
|
| Status: | Closed |
| Sqft: | 2,000 |
| Cost/Sqft: | $130 |
| Beds: | 2 |
| Baths: | 2 |
| Year Built: | 1958 |
| Property Taxes: | $5,187 |
| Days On Market: | 2805 |
| Lot Size: | 0,24 |
Description
Real Charm, with European style finishes in this 4 bedroom, 2 bath, brick raised ranch with total of 2,000 Sq Ft of living area. Completely renovated from top to bottom, highest quality craftsmanship, open floor plan with beautiful kitchen, granite countertops, stone backsplash, all stainless steel appliances. 2 luxurious bathrooms, and a patio door leading into beautifully landscaped back yard with 2.5 car garage. Huge family room in the basement and a gigantic driveway. Minutes away from train station, schools, shopping, restaurants, bus stops and a state highway. Nothing to do just move-in so make this nice house your dream home.
Property Specifics
| Single Family | |
| — | |
| Ranch | |
| 1958 | |
| Full | |
| — | |
| No | |
| 0.24 |
| Cook | |
| — | |
| 0 / Not Applicable | |
| None | |
| Public | |
| Public Sewer | |
| 09998967 | |
| 24183160090000 |
Property History
| DATE: | EVENT: | PRICE: | SOURCE: |
|---|---|---|---|
| 12 Oct, 2018 | Sold | $240,000 | MRED MLS |
| 21 Aug, 2018 | Under contract | $259,900 | MRED MLS |
| 26 Jun, 2018 | Listed for sale | $259,900 | MRED MLS |
Room Specifics
Total Bedrooms: 4
Bedrooms Above Ground: 2
Bedrooms Below Ground: 2
Dimensions: —
Floor Type: Hardwood
Dimensions: —
Floor Type: Vinyl
Dimensions: —
Floor Type: Vinyl
Full Bathrooms: 2
Bathroom Amenities: European Shower,Full Body Spray Shower
Bathroom in Basement: 0
Rooms: No additional rooms
Basement Description: Finished
Other Specifics
| 2.5 | |
| Concrete Perimeter | |
| Asphalt | |
| — | |
| — | |
| 10285 | |
| — | |
| None | |
| — | |
| Range, Microwave, Dishwasher, Refrigerator, Stainless Steel Appliance(s) | |
| Not in DB | |
| — | |
| — | |
| — | |
| — |
Tax History
| Year | Property Taxes |
|---|---|
| 2018 | $5,187 |
Contact Agent
Nearby Similar Homes
Contact Agent
Listing Provided By
Re/Max Landmark

