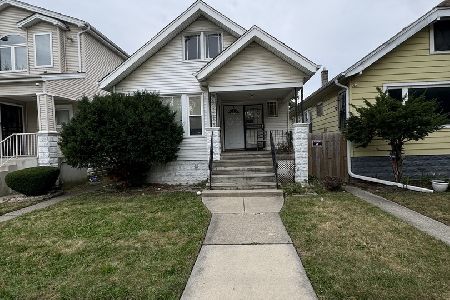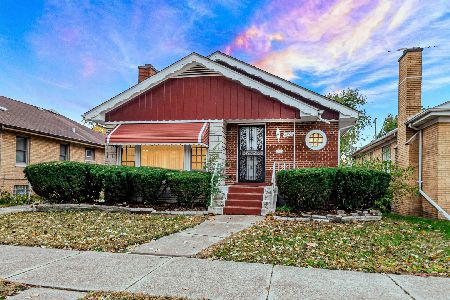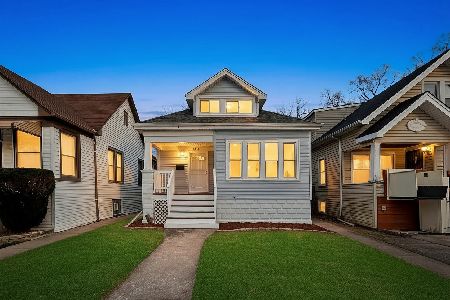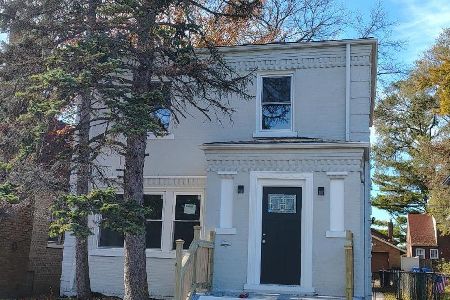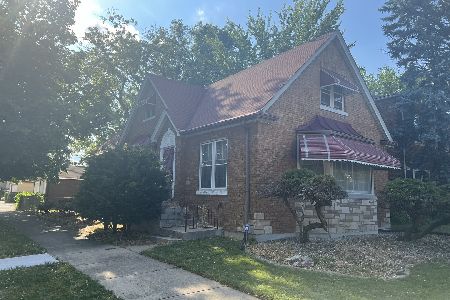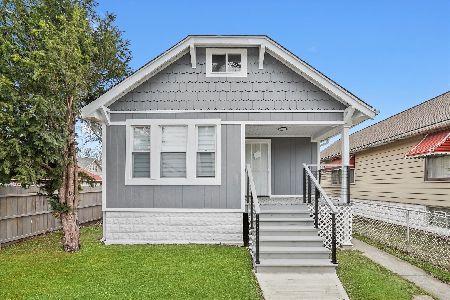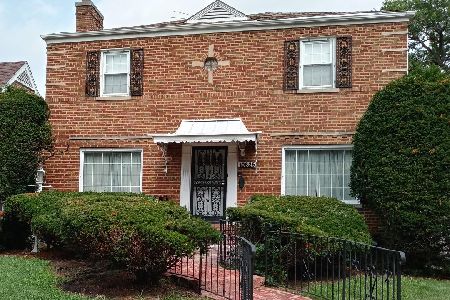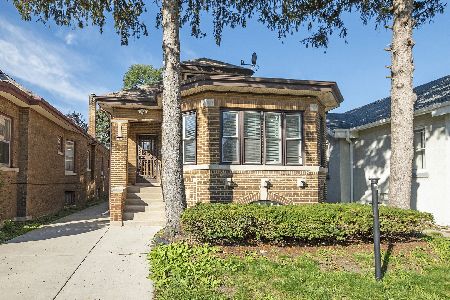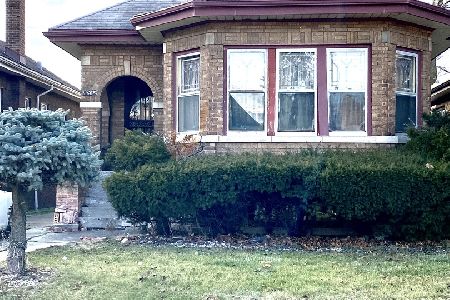10825 Parnell Avenue, Roseland, Chicago, Illinois 60628
$302,000
|
Sold
|
|
| Status: | Closed |
| Sqft: | 1,675 |
| Cost/Sqft: | $180 |
| Beds: | 4 |
| Baths: | 3 |
| Year Built: | 1952 |
| Property Taxes: | $3,383 |
| Days On Market: | 277 |
| Lot Size: | 0,12 |
Description
Charming Georgian-Style Brick Home with Modern Updates Welcome home to this stunning Georgian-style brick property, beautifully updated and ready for its next lucky owner! Situated on a meticulously maintained lot, this 1,675 sq. ft. gem offers a perfect blend of timeless elegance and modern convenience. Exterior Highlights: * Classic brick facade with recent tuckpointing * Elegant brick walkway and wrought iron handrails leading to a brand-new entry door * Newly re-stained attached deck, ideal for outdoor entertaining * New gutters Interior Features: Step inside and be greeted by gleaming refinished hardwood flooring in the foyer, living room, and dining room. The living room boasts a cozy fireplace and fresh, neutral paint. On the opposite side is the separate dining room, featuring a stunning new modern chandelier that sets the perfect ambiance for hosting. Modernized Kitchen: The updated kitchen is a showstopper, showcasing: * Black cabinets with sleek gold accents * Brand-new countertops and waterproof vinyl plank flooring * Stainless steel refrigerator, dishwasher, and stove * Updated fixtures and LED lighting * A newly installed window bringing in natural light Master Suite & Baths: Conveniently located on the main level, the spacious master bedroom features: * Fresh paint and new waterproof vinyl plank flooring * An attached, fully rehabbed master bath with a new vanity, faucet, mirror, lighting, and tub surround A newly updated half bath is also located on the main level for added convenience. Second Floor: Upstairs, you'll find three additional bedrooms, each equipped with modernized ceiling fans, fresh paint, new window, hardwood flooring and a full bathroom, making this home perfect for families or those needing extra space. Additional Features: * Modern LED lighting throughout the home * Beautifully refinished hardwood staircase leading to the upper level This home is move-in ready and waiting to create lasting memories with its new owners. Don't miss this opportunity to own a charming, updated Georgian-style home in a desirable location! Washington Heights Is Neighboring the Beverly, Morgan Park & Mount Greenwood area Schedule your private tour today and make this your dream home!
Property Specifics
| Single Family | |
| — | |
| — | |
| 1952 | |
| — | |
| GEORGIAN | |
| No | |
| 0.12 |
| Cook | |
| — | |
| — / Not Applicable | |
| — | |
| — | |
| — | |
| 12332890 | |
| 25163130360000 |
Property History
| DATE: | EVENT: | PRICE: | SOURCE: |
|---|---|---|---|
| 27 Jul, 2024 | Sold | $93,000 | MRED MLS |
| 3 Apr, 2024 | Under contract | $165,250 | MRED MLS |
| — | Last price change | $165,500 | MRED MLS |
| 8 Apr, 2023 | Listed for sale | $175,900 | MRED MLS |
| 20 May, 2025 | Sold | $302,000 | MRED MLS |
| 29 Apr, 2025 | Under contract | $302,000 | MRED MLS |
| 9 Apr, 2025 | Listed for sale | $302,000 | MRED MLS |

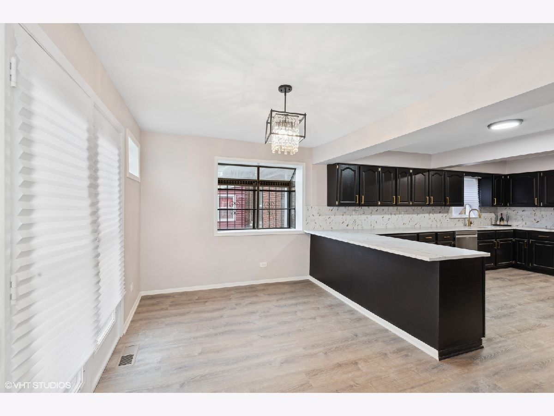
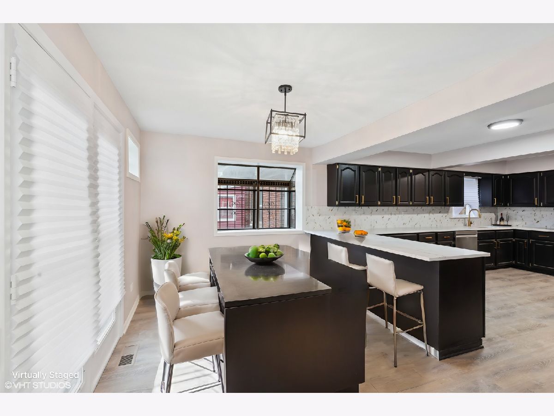
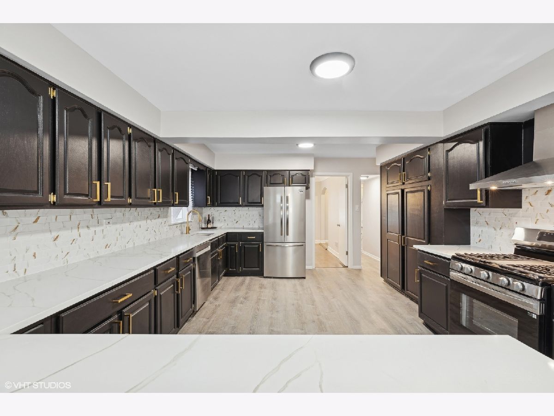
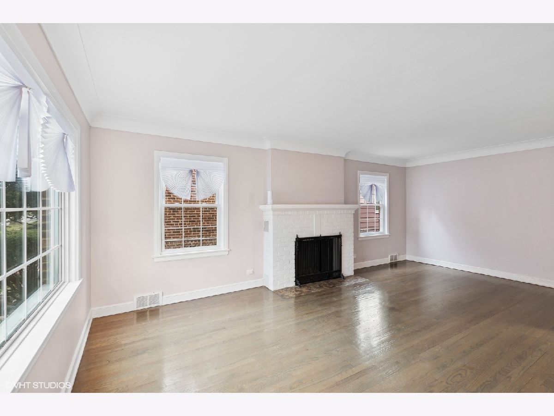
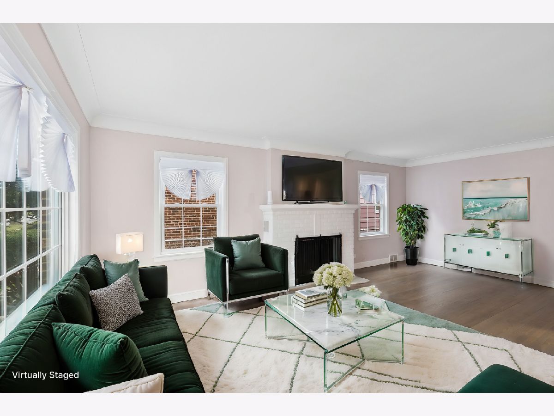
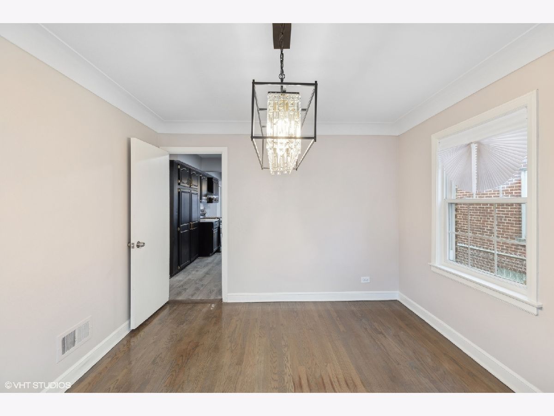
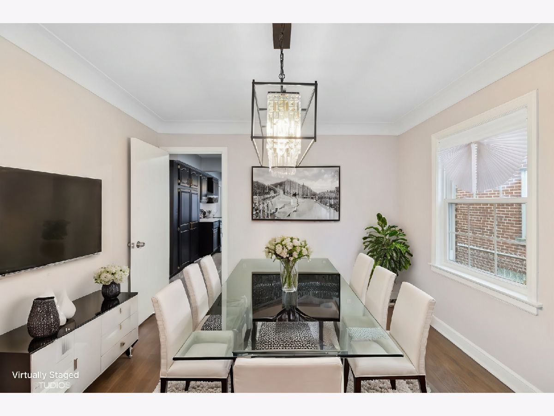
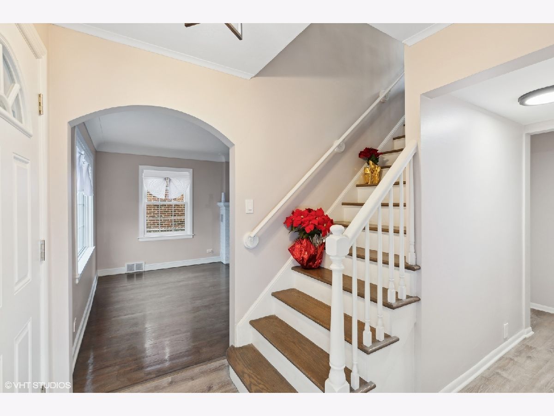
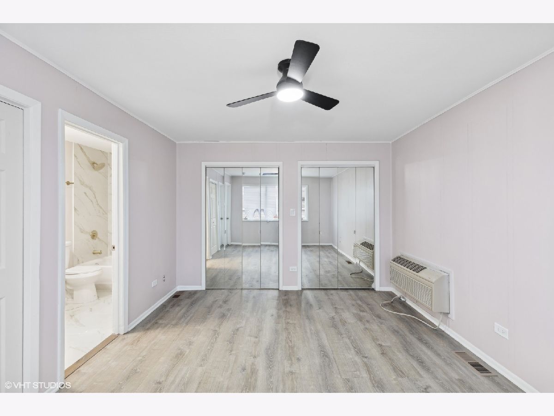
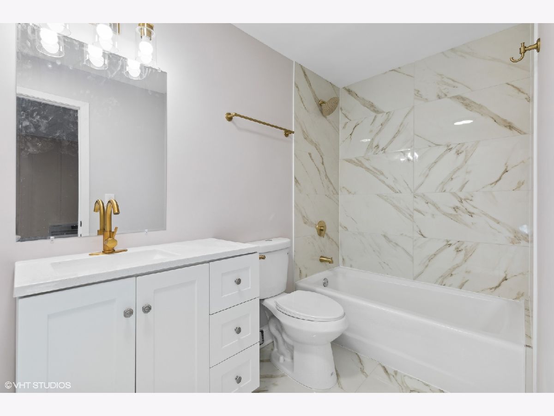
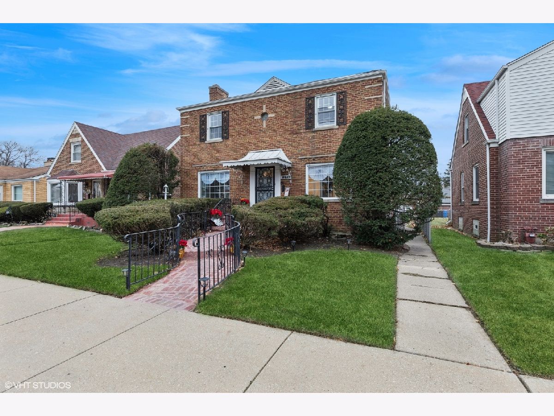
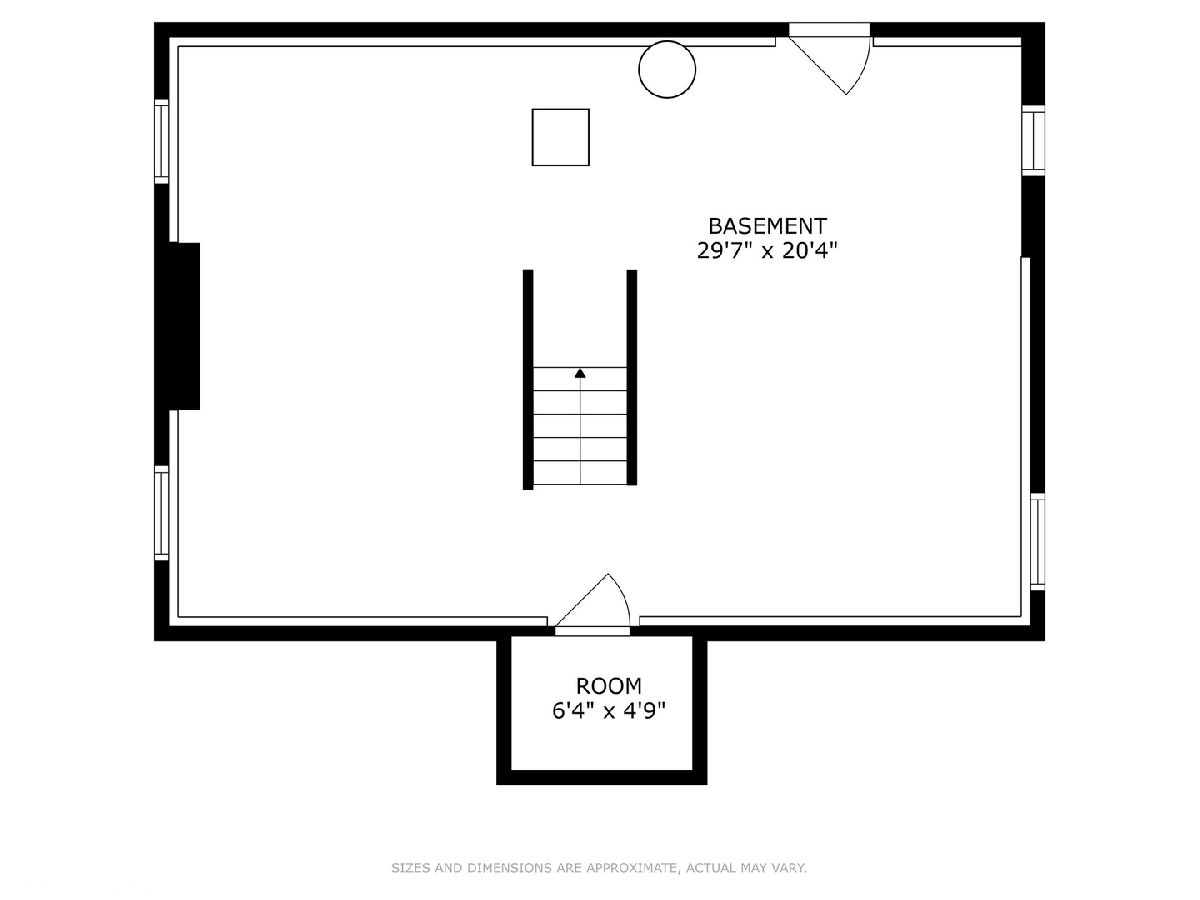
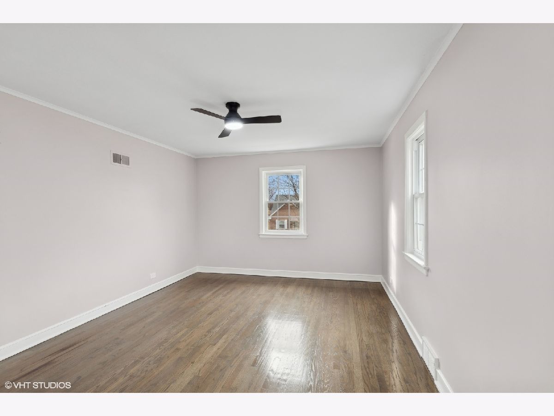
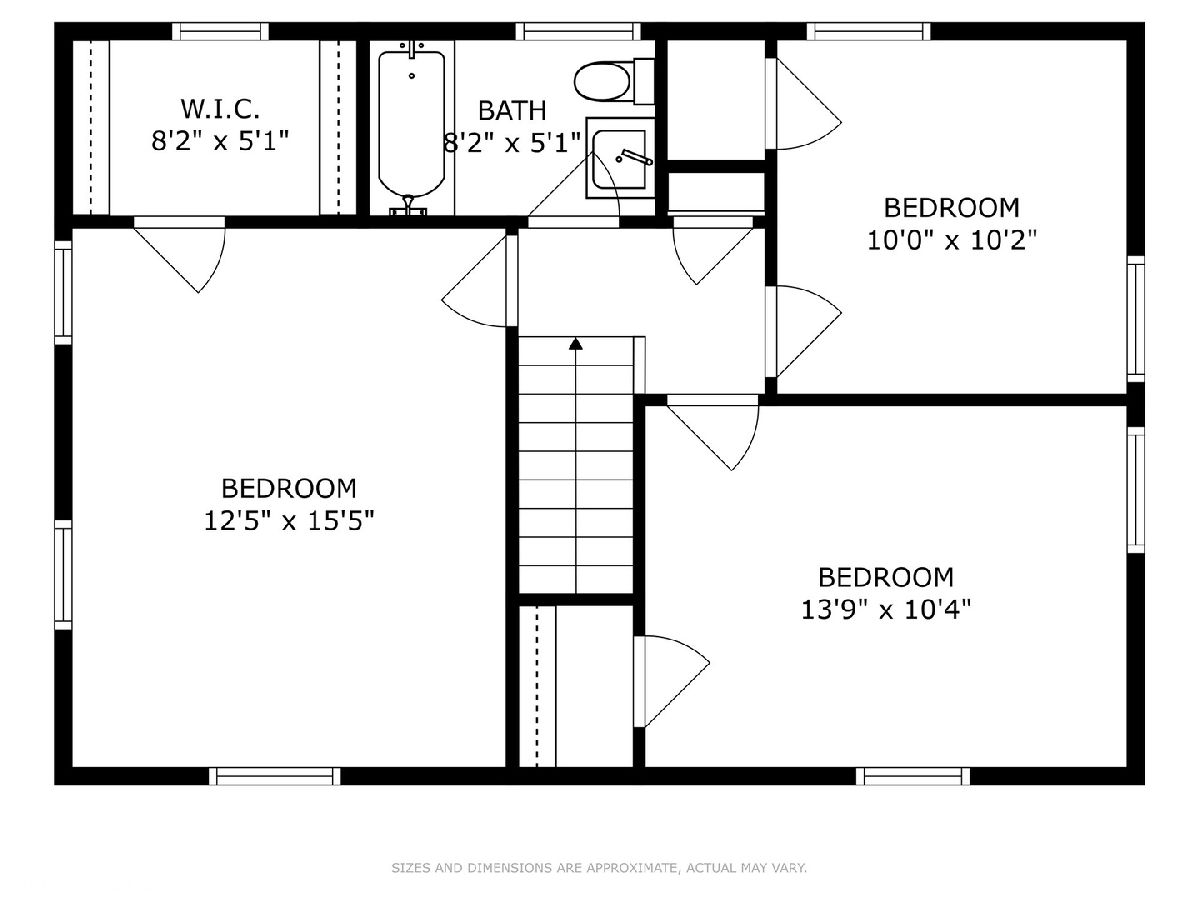
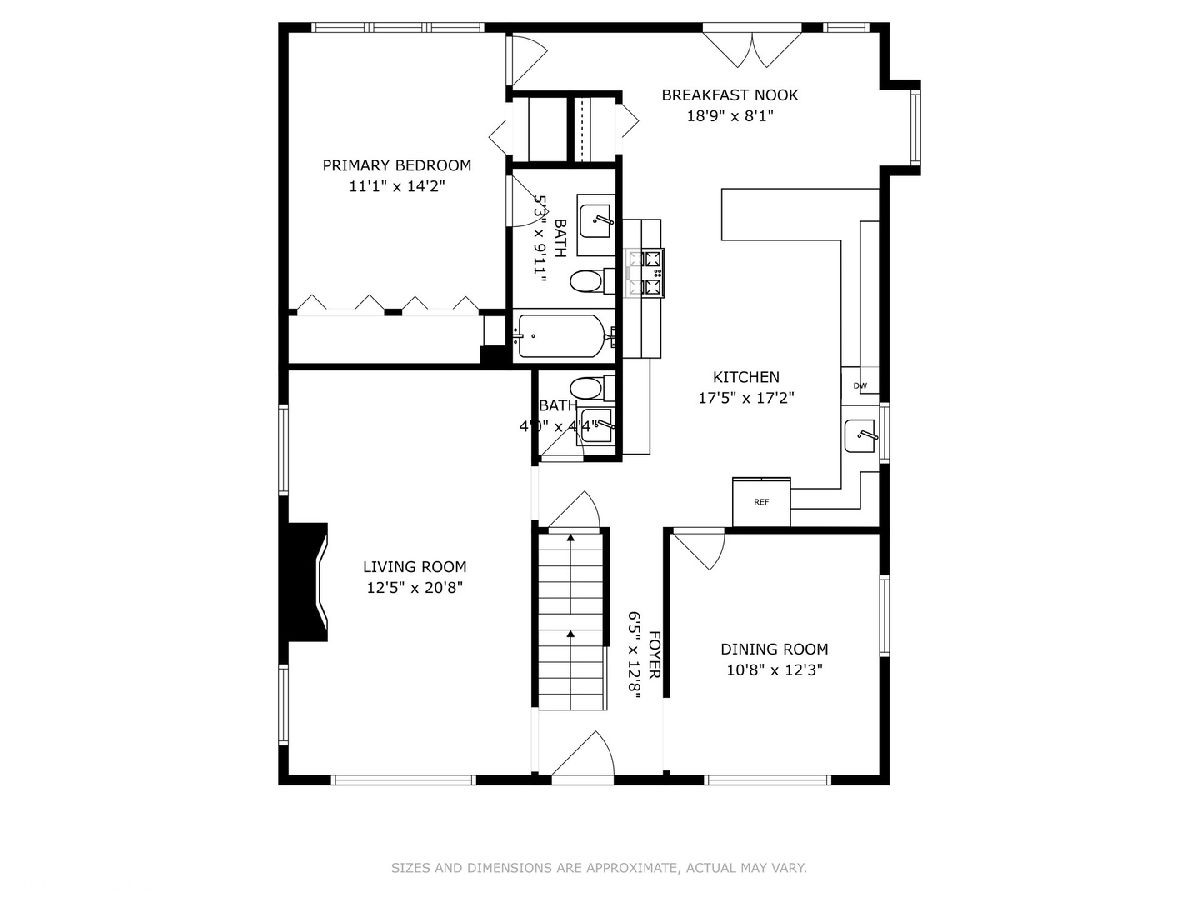
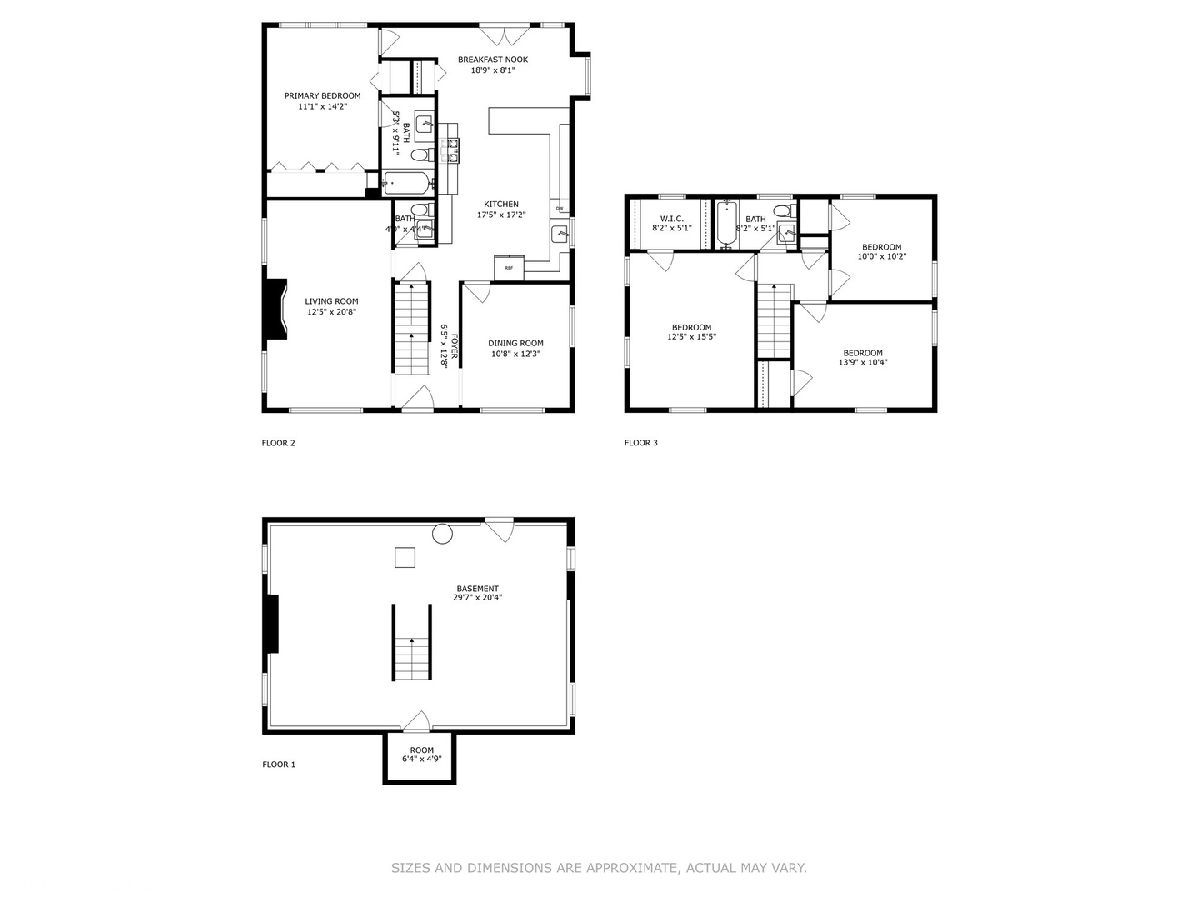
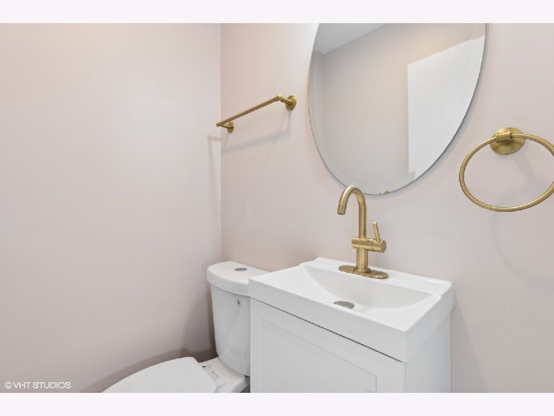
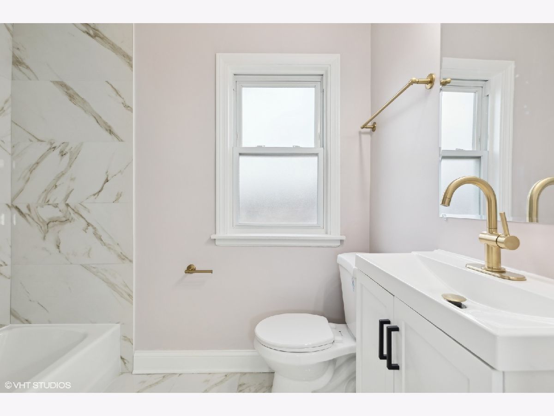
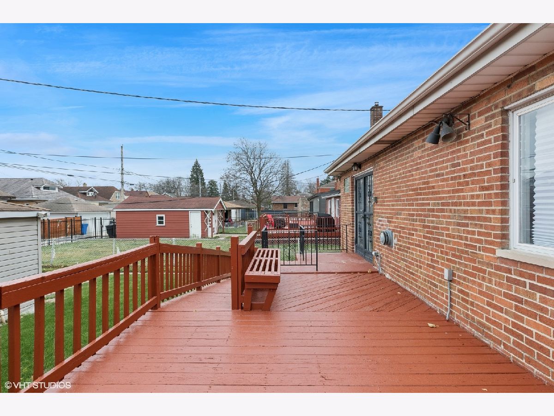
Room Specifics
Total Bedrooms: 4
Bedrooms Above Ground: 4
Bedrooms Below Ground: 0
Dimensions: —
Floor Type: —
Dimensions: —
Floor Type: —
Dimensions: —
Floor Type: —
Full Bathrooms: 3
Bathroom Amenities: Soaking Tub
Bathroom in Basement: 0
Rooms: —
Basement Description: —
Other Specifics
| 2.5 | |
| — | |
| — | |
| — | |
| — | |
| 35 X 125 | |
| — | |
| — | |
| — | |
| — | |
| Not in DB | |
| — | |
| — | |
| — | |
| — |
Tax History
| Year | Property Taxes |
|---|---|
| 2024 | $341 |
| 2025 | $3,383 |
Contact Agent
Nearby Similar Homes
Nearby Sold Comparables
Contact Agent
Listing Provided By
Coldwell Banker Realty

