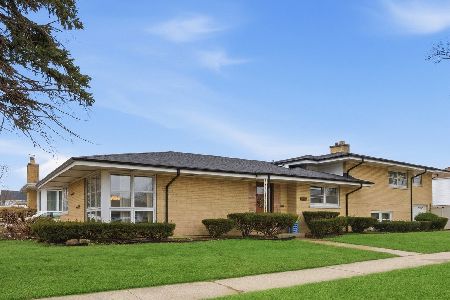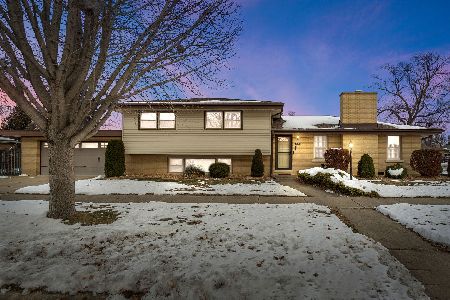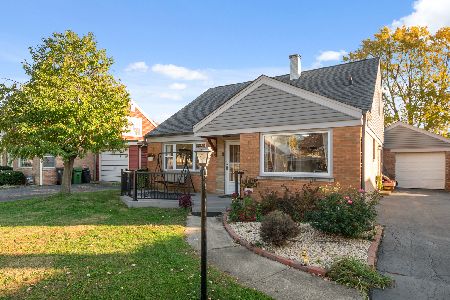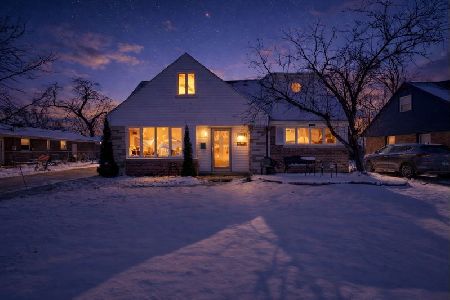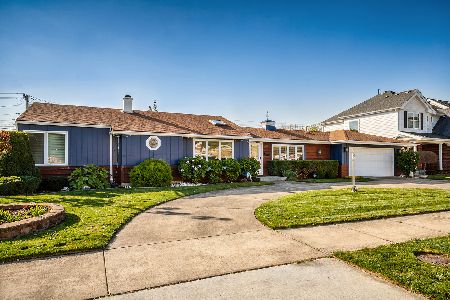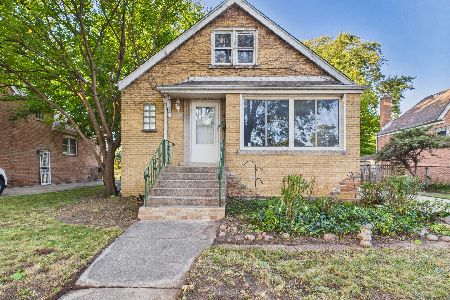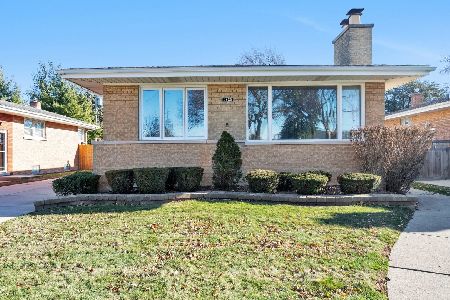10825 Tripp Avenue, Oak Lawn, Illinois 60453
$410,000
|
Sold
|
|
| Status: | Closed |
| Sqft: | 2,778 |
| Cost/Sqft: | $149 |
| Beds: | 2 |
| Baths: | 3 |
| Year Built: | 1959 |
| Property Taxes: | $7,412 |
| Days On Market: | 603 |
| Lot Size: | 0,15 |
Description
Welcome to this newly renovated Oak Lawn 100% brick ranch home! Brand new in 2024 is a new architectural roof, furnace, C/A, humidifier, 50 gallon water tank, all flooring, kitchen cabinets, back splash, and 2 fireplaces! Over 2500 sq. ft. of living space! You will feel like you are at a resort when you enter the main bathroom. It is complete with large tub, separate shower and heated floors! It has 3 bedrooms, 2 1/2 baths and a finished basement! From the moment you walk in, you will be impressed with the open floor plan! The Master bedroom is 2 bedrooms combined. The owner has architectural plans to make the master 2 bedrooms again. If the new buyer wants the large Master Bedroom they need to have an accepted contract before the work begins at the start of August. The kitchen is designed with customized wood cabinetry, granite countertops and island, recessed lighting, and new appliances. You will also be impressed with the large windows in the Living Room and Dining Room! The fireplace is the focal point of the living room. New flooring and paint throughout! The 22x11 Master Bedroom was originally 2 small bedrooms that were combined. Each bedroom has more than enough closet space and well maintained hardwood floors. Downstairs you will find a large Family Room with the 2nd Fireplace! The 3rd bedroom is roomy! There is also a large utility room, separate laundry room and another nicely sized bathroom. Head outside to find an oversized fenced in backyard. The yard is meticulously manicured and perfect for entertaining! There are paver bricks from the patio to the shed behind the 2 1/2 car garage! The concrete side drive is in great condition. Take a walk down this beautiful tree lined street. Your forever home is waiting!
Property Specifics
| Single Family | |
| — | |
| — | |
| 1959 | |
| — | |
| RANCH | |
| No | |
| 0.15 |
| Cook | |
| — | |
| — / Not Applicable | |
| — | |
| — | |
| — | |
| 12103246 | |
| 24154020520000 |
Nearby Schools
| NAME: | DISTRICT: | DISTANCE: | |
|---|---|---|---|
|
Grade School
Lawn Manor School |
125 | — | |
|
Middle School
Hamlin Upper Grade Center |
125 | Not in DB | |
|
High School
H L Richards High School (campus |
218 | Not in DB | |
Property History
| DATE: | EVENT: | PRICE: | SOURCE: |
|---|---|---|---|
| 28 Apr, 2023 | Sold | $288,000 | MRED MLS |
| 26 Mar, 2023 | Under contract | $288,000 | MRED MLS |
| 5 Jan, 2023 | Listed for sale | $288,000 | MRED MLS |
| 16 Aug, 2024 | Sold | $410,000 | MRED MLS |
| 21 Jul, 2024 | Under contract | $414,900 | MRED MLS |
| — | Last price change | $424,900 | MRED MLS |
| 6 Jul, 2024 | Listed for sale | $424,900 | MRED MLS |
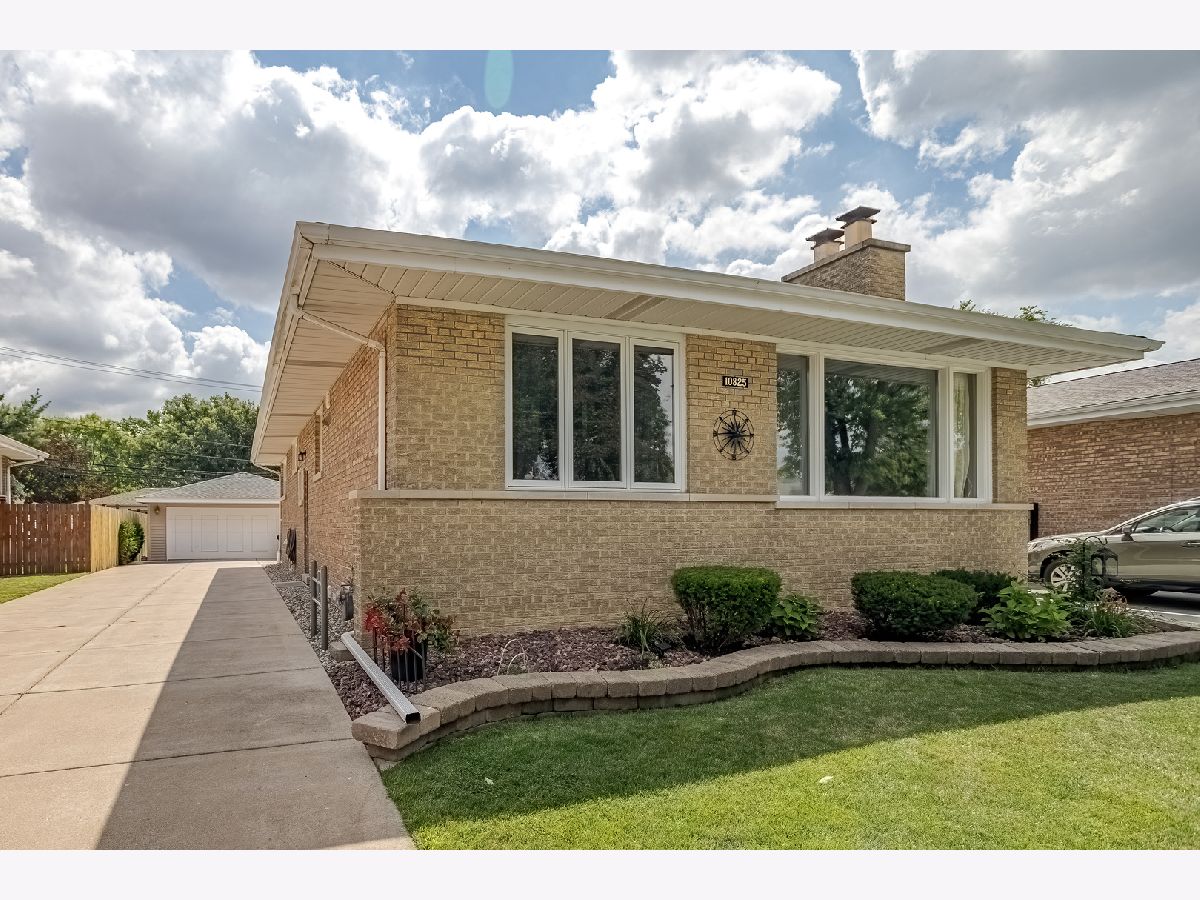




















































Room Specifics
Total Bedrooms: 3
Bedrooms Above Ground: 2
Bedrooms Below Ground: 1
Dimensions: —
Floor Type: —
Dimensions: —
Floor Type: —
Full Bathrooms: 3
Bathroom Amenities: Separate Shower,Double Sink
Bathroom in Basement: 0
Rooms: —
Basement Description: Partially Finished
Other Specifics
| 2.1 | |
| — | |
| Concrete,Side Drive | |
| — | |
| — | |
| 50X133 | |
| — | |
| — | |
| — | |
| — | |
| Not in DB | |
| — | |
| — | |
| — | |
| — |
Tax History
| Year | Property Taxes |
|---|---|
| 2023 | $2,138 |
| 2024 | $7,412 |
Contact Agent
Nearby Similar Homes
Nearby Sold Comparables
Contact Agent
Listing Provided By
Timothy A. Witkowski

