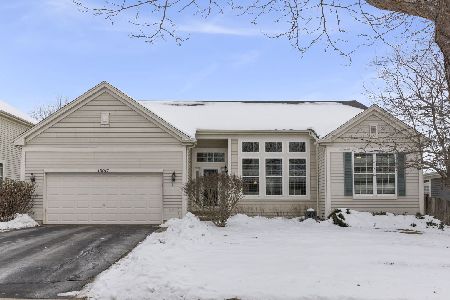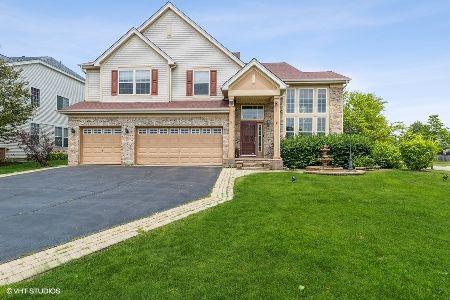10826 Sawgrass Lane, Huntley, Illinois 60142
$386,000
|
Sold
|
|
| Status: | Closed |
| Sqft: | 3,578 |
| Cost/Sqft: | $112 |
| Beds: | 4 |
| Baths: | 3 |
| Year Built: | 2005 |
| Property Taxes: | $9,289 |
| Days On Market: | 1674 |
| Lot Size: | 0,24 |
Description
Wake up to gorgeous pond views every day! This delightful 4 bedroom, 2 1/2 bath home is set on a premium lot in the desirable Northbridge neighborhood of Huntley. Spanning nearly 3,600 square feet, there is plenty of room to live and grow. The dramatic 2 story foyer welcomes you into the open floor plan that includes a formal living room, dining room and first floor office. The very spacious kitchen boasts a center island, stainless steel appliances and plenty of cabinetry and counter space that will accommodate the most serious of cooks-and their sous chefs! The adjacent 2 story family room is filled with light from the clerestory windows and pond views. Upstairs you will find the massive master suite with highlights that include a sitting room, huge walk-in closet, luxury master bath and views of that gorgeous pond. The 3 additional bedrooms are all nicely sized and share the hall bath. The unfinished basement includes is roughed in for a bathroom and waiting on all your Pinterest rec room ideas. Enjoy the great outdoors from the custom brick paver patio with plenty of room to entertain all summer long. New roof and 3 car garage. Conveniently located near Northwestern Hospital and Fitness Center, schools, parks, shopping, restaurants and so much more.
Property Specifics
| Single Family | |
| — | |
| — | |
| 2005 | |
| Partial | |
| RADCLIFFE | |
| Yes | |
| 0.24 |
| Mc Henry | |
| Northbridge | |
| 484 / Annual | |
| Other | |
| Public | |
| Public Sewer | |
| 11140903 | |
| 1827101004 |
Nearby Schools
| NAME: | DISTRICT: | DISTANCE: | |
|---|---|---|---|
|
Grade School
Chesak Elementary School |
158 | — | |
|
Middle School
Marlowe Middle School |
158 | Not in DB | |
|
High School
Huntley High School |
158 | Not in DB | |
Property History
| DATE: | EVENT: | PRICE: | SOURCE: |
|---|---|---|---|
| 26 Aug, 2021 | Sold | $386,000 | MRED MLS |
| 11 Jul, 2021 | Under contract | $399,000 | MRED MLS |
| 30 Jun, 2021 | Listed for sale | $399,000 | MRED MLS |
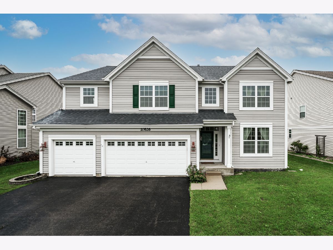
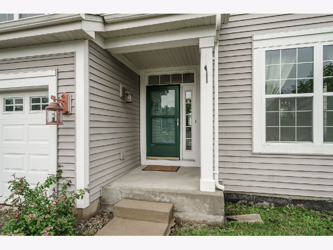
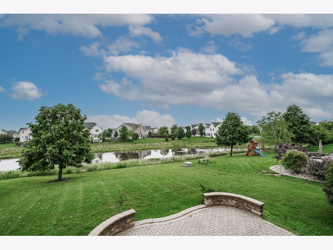
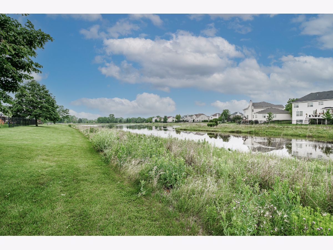
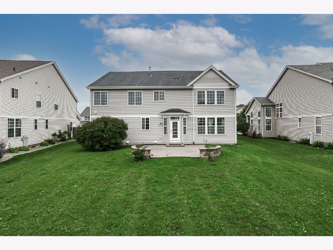
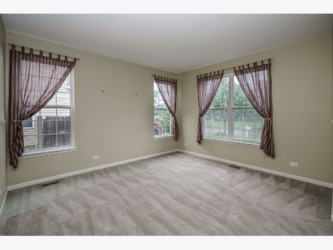
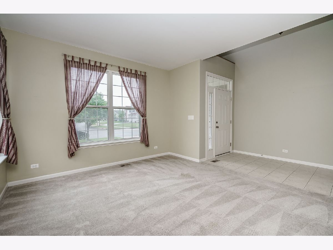
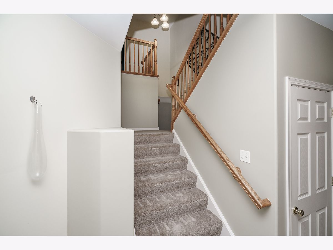
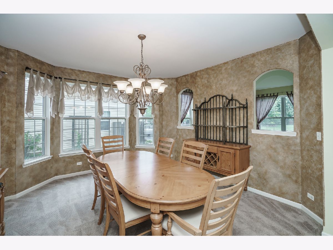
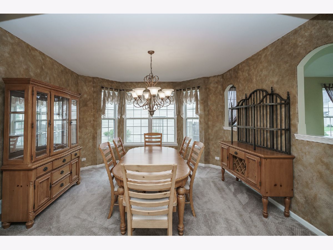
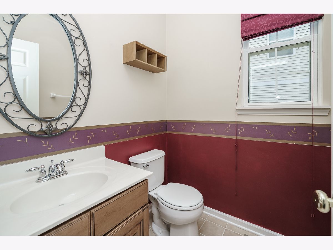
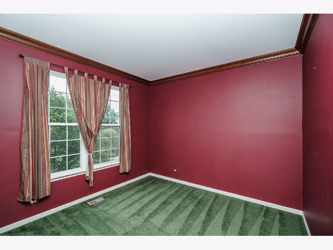
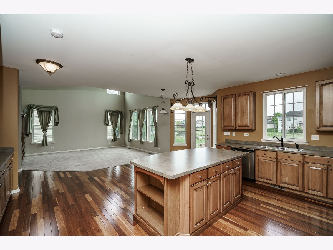
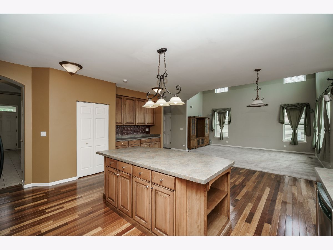
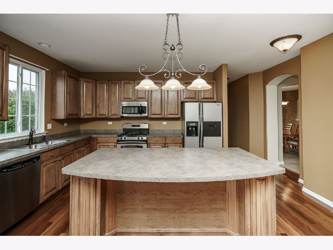
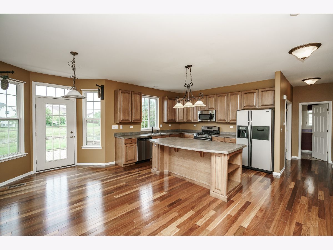
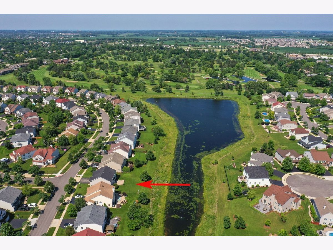
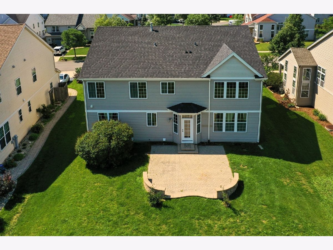
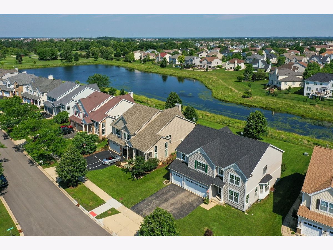
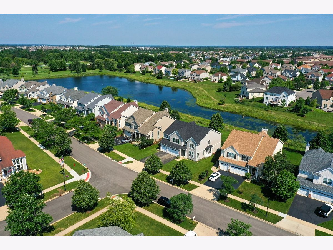
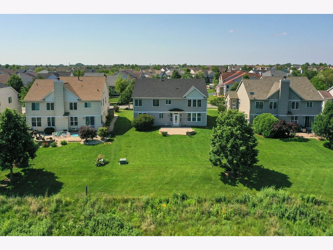
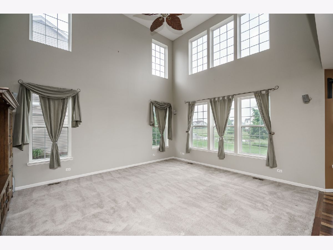
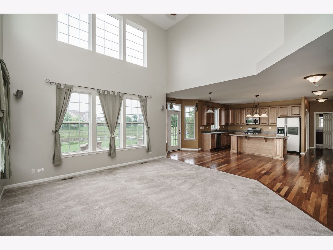
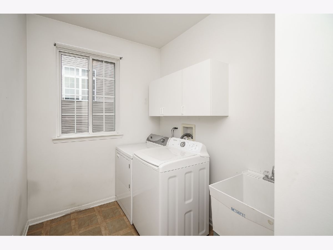
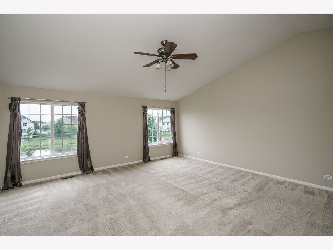
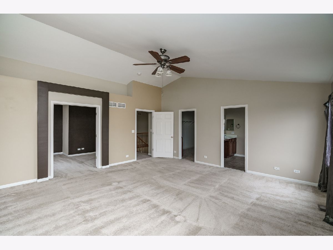
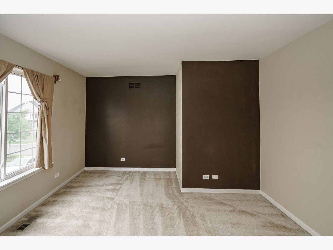
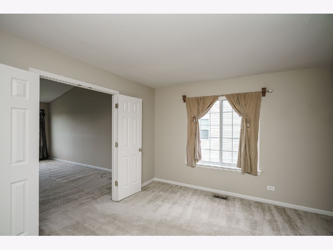
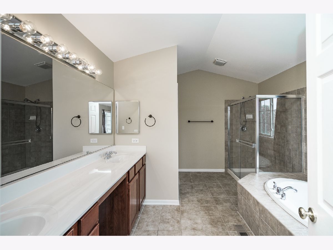
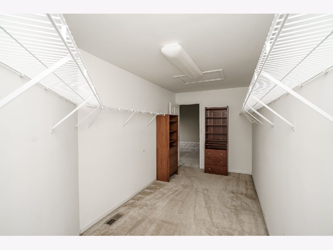
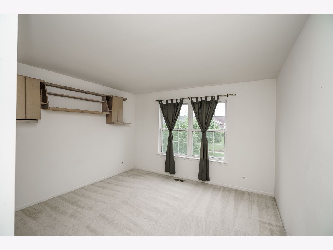
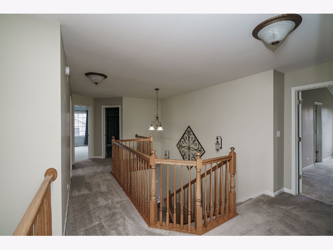
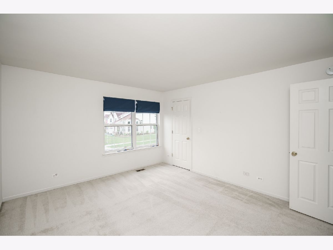
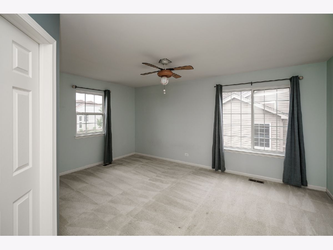
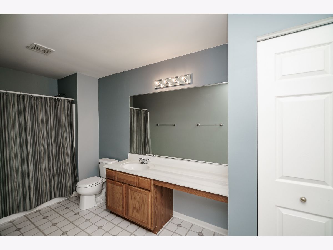
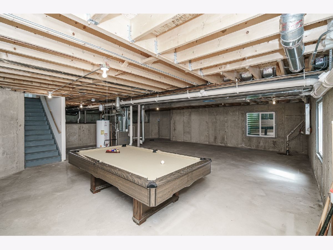
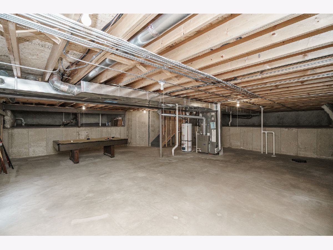
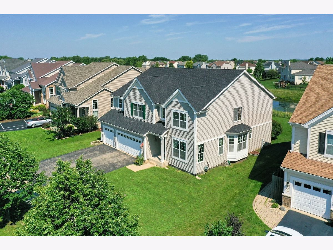
Room Specifics
Total Bedrooms: 4
Bedrooms Above Ground: 4
Bedrooms Below Ground: 0
Dimensions: —
Floor Type: Carpet
Dimensions: —
Floor Type: Carpet
Dimensions: —
Floor Type: Carpet
Full Bathrooms: 3
Bathroom Amenities: Separate Shower,Double Sink,Soaking Tub
Bathroom in Basement: 0
Rooms: Office,Sitting Room,Foyer
Basement Description: Unfinished
Other Specifics
| 3 | |
| Concrete Perimeter | |
| Asphalt | |
| Brick Paver Patio | |
| Pond(s) | |
| 80 X 143 X 62 X 143 | |
| — | |
| Full | |
| Vaulted/Cathedral Ceilings, Hardwood Floors, First Floor Laundry, Walk-In Closet(s) | |
| Range, Microwave, Dishwasher, Refrigerator, Washer, Dryer, Disposal | |
| Not in DB | |
| — | |
| — | |
| — | |
| — |
Tax History
| Year | Property Taxes |
|---|---|
| 2021 | $9,289 |
Contact Agent
Nearby Similar Homes
Nearby Sold Comparables
Contact Agent
Listing Provided By
RE/MAX of Barrington






