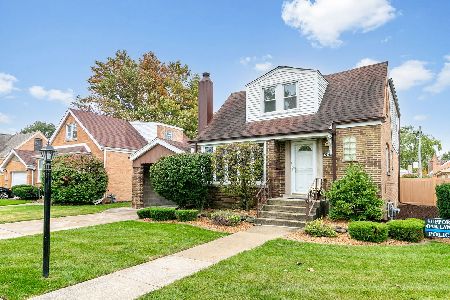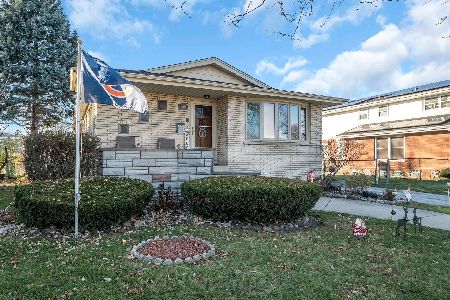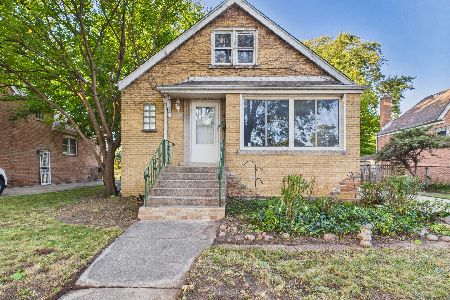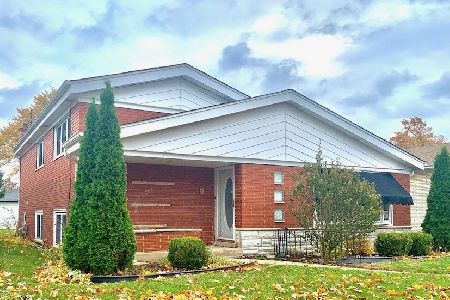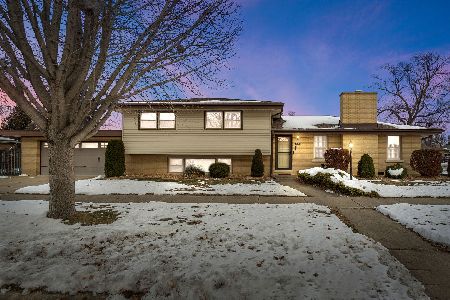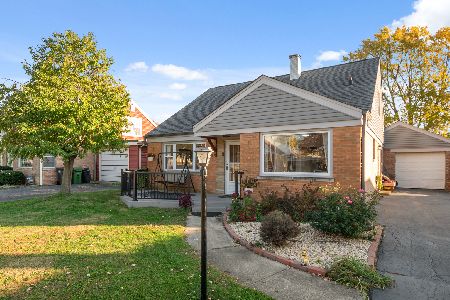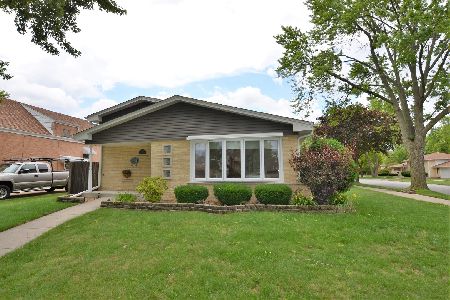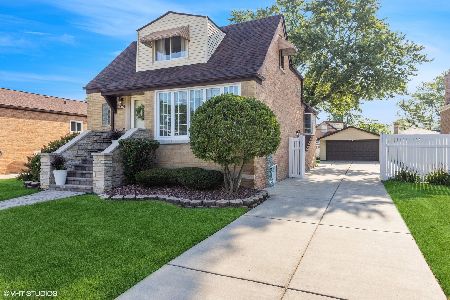10828 Kenneth Avenue, Oak Lawn, Illinois 60453
$315,500
|
Sold
|
|
| Status: | Closed |
| Sqft: | 2,220 |
| Cost/Sqft: | $144 |
| Beds: | 3 |
| Baths: | 2 |
| Year Built: | 1959 |
| Property Taxes: | $6,778 |
| Days On Market: | 2457 |
| Lot Size: | 0,15 |
Description
Timeless and beautiful, completely remodeled home with meticulous attention to detail. Custom finishes grace this home with charm on every level- crown molding, wainscoting, fireplace mantel, footlocker, built-in shelving. New oak stairs leading to the basement. Bright kitchen with all new cabinets, accent lighting, S/S appliances, quartz countertops, pantry closet, and breakfast nook. Master bedroom features barn door with custom shelving. Full bathrooms on every level with all new tile. Basement features wet bar, 2 oversized bedrooms, many closets, built-in entertainment center and is tiled throughout. Brand new plumbing, electric, furnace, A/C, water heater, and basement windows. Blocks from the heart of Oak Lawn, minutes away from I-294. See it today!
Property Specifics
| Single Family | |
| — | |
| Bungalow | |
| 1959 | |
| Full | |
| BUNGALOW | |
| No | |
| 0.15 |
| Cook | |
| — | |
| 0 / Not Applicable | |
| None | |
| Lake Michigan | |
| Public Sewer | |
| 10357382 | |
| 24153260410000 |
Nearby Schools
| NAME: | DISTRICT: | DISTANCE: | |
|---|---|---|---|
|
High School
H L Richards High School (campus |
218 | Not in DB | |
Property History
| DATE: | EVENT: | PRICE: | SOURCE: |
|---|---|---|---|
| 29 Jan, 2019 | Sold | $160,000 | MRED MLS |
| 14 Jan, 2019 | Under contract | $185,000 | MRED MLS |
| — | Last price change | $194,900 | MRED MLS |
| 9 Nov, 2018 | Listed for sale | $194,900 | MRED MLS |
| 6 Aug, 2019 | Sold | $315,500 | MRED MLS |
| 8 Jul, 2019 | Under contract | $318,700 | MRED MLS |
| — | Last price change | $320,000 | MRED MLS |
| 25 Apr, 2019 | Listed for sale | $324,700 | MRED MLS |
Room Specifics
Total Bedrooms: 5
Bedrooms Above Ground: 3
Bedrooms Below Ground: 2
Dimensions: —
Floor Type: Hardwood
Dimensions: —
Floor Type: Hardwood
Dimensions: —
Floor Type: —
Dimensions: —
Floor Type: —
Full Bathrooms: 2
Bathroom Amenities: Soaking Tub
Bathroom in Basement: 1
Rooms: Bedroom 5
Basement Description: Finished
Other Specifics
| 2 | |
| Concrete Perimeter | |
| Concrete,Side Drive | |
| Storms/Screens | |
| — | |
| 50 X 132 | |
| Unfinished | |
| None | |
| Bar-Wet, Hardwood Floors, First Floor Bedroom, First Floor Full Bath, Built-in Features, Walk-In Closet(s) | |
| Range, Microwave, Dishwasher, Refrigerator, Washer, Dryer | |
| Not in DB | |
| Sidewalks, Street Lights, Street Paved | |
| — | |
| — | |
| Electric |
Tax History
| Year | Property Taxes |
|---|---|
| 2019 | $6,778 |
Contact Agent
Nearby Similar Homes
Nearby Sold Comparables
Contact Agent
Listing Provided By
Mihaila Realty LTD

