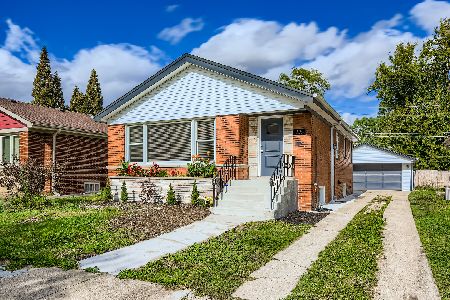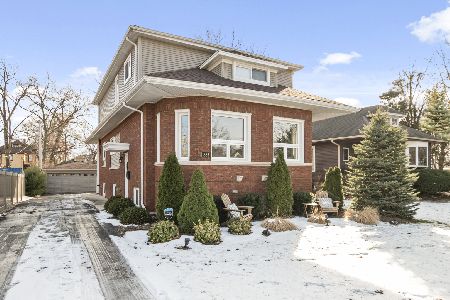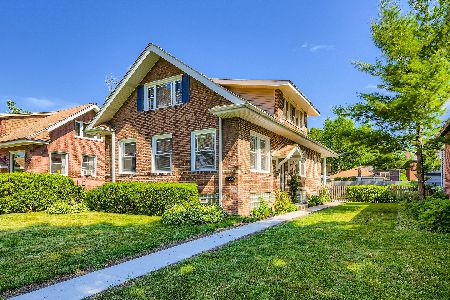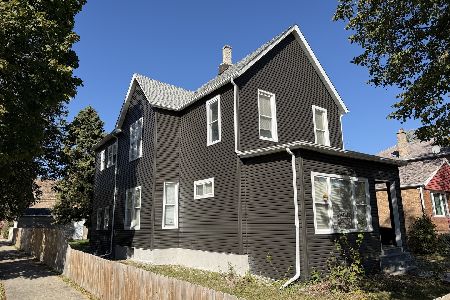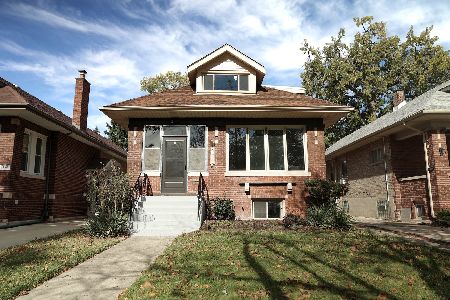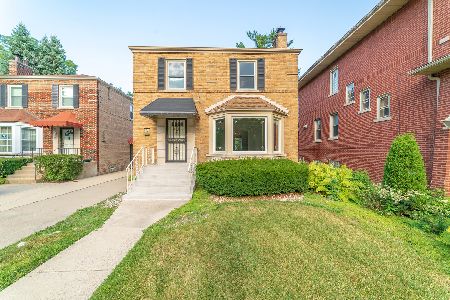10829 Longwood Drive, Morgan Park, Chicago, Illinois 60643
$400,000
|
Sold
|
|
| Status: | Closed |
| Sqft: | 1,960 |
| Cost/Sqft: | $205 |
| Beds: | 3 |
| Baths: | 2 |
| Year Built: | 1950 |
| Property Taxes: | $5,629 |
| Days On Market: | 1814 |
| Lot Size: | 0,24 |
Description
Character & charm abound in this oversized brick home situated on Historic Longwood Drive! Formal living room features hardwood floors & wood-burning fireplace, formal dining room w/chandelier & crown molding, & main level ceramic bath. Expansive eat-in kitchen remodeled w/granite countertops, ceramic floor, maple cabinetry & recessed lighting. Open flow from kitchen into main level family room w/hardwood & built-in bookshelves. Upstairs has three generous bedrooms w/hardwood floors, walk-in-closets, & full updated ceramic bath. Full finished basement features recreation room and tons of storage. Sliding doors from kitchen/family room lead to huge two-tier deck & incredible 312 foot deep fenced yard. Exterior space is unmatched with brick paver patio, 2 car brick detached garage, & concrete side drive. Walk to Rock Island Metra Train to Downtown Chicago, nearby shopping, restaurants... the list goes on!
Property Specifics
| Single Family | |
| — | |
| Georgian | |
| 1950 | |
| Full | |
| — | |
| No | |
| 0.24 |
| Cook | |
| — | |
| — / Not Applicable | |
| None | |
| Lake Michigan | |
| Public Sewer | |
| 10977958 | |
| 25184000340000 |
Property History
| DATE: | EVENT: | PRICE: | SOURCE: |
|---|---|---|---|
| 9 Feb, 2007 | Sold | $357,000 | MRED MLS |
| 1 Feb, 2007 | Under contract | $364,900 | MRED MLS |
| 11 Jan, 2007 | Listed for sale | $364,900 | MRED MLS |
| 30 Jun, 2010 | Sold | $352,500 | MRED MLS |
| 18 May, 2010 | Under contract | $375,000 | MRED MLS |
| 8 Apr, 2010 | Listed for sale | $375,000 | MRED MLS |
| 26 Mar, 2021 | Sold | $400,000 | MRED MLS |
| 30 Jan, 2021 | Under contract | $402,500 | MRED MLS |
| 23 Jan, 2021 | Listed for sale | $402,500 | MRED MLS |
| 30 Mar, 2023 | Under contract | $0 | MRED MLS |
| 16 Mar, 2023 | Listed for sale | $0 | MRED MLS |
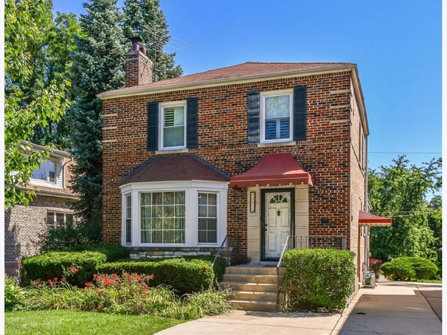
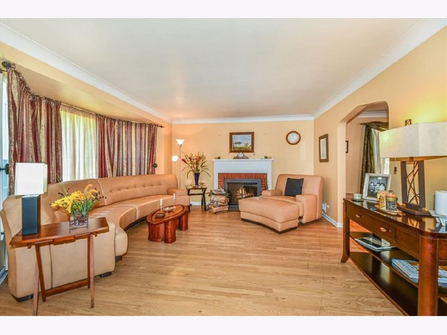
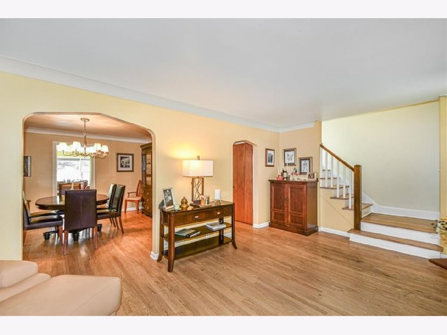
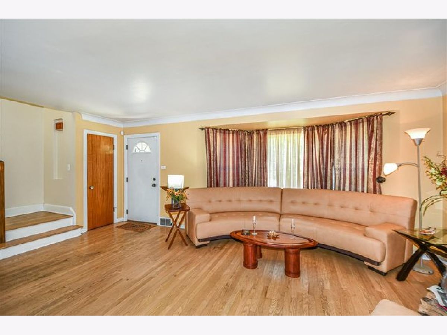
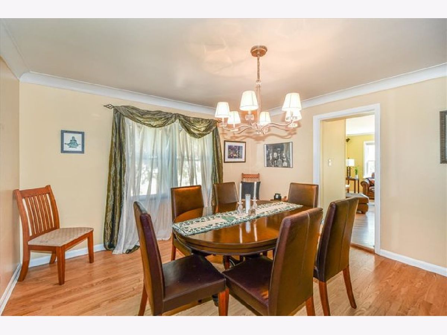
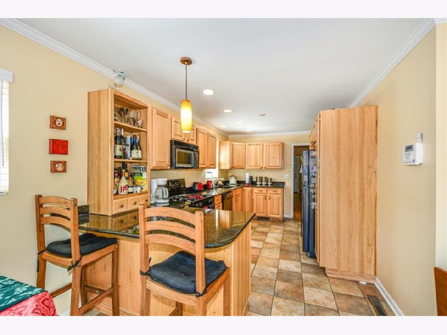
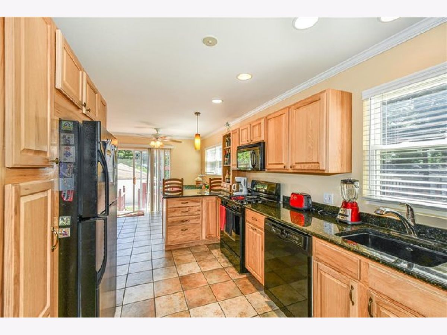
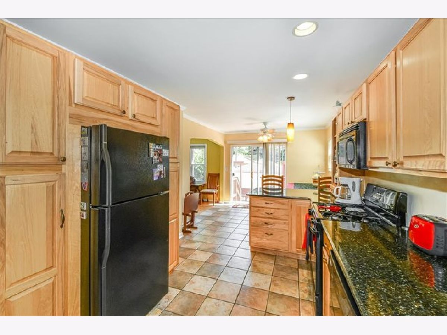
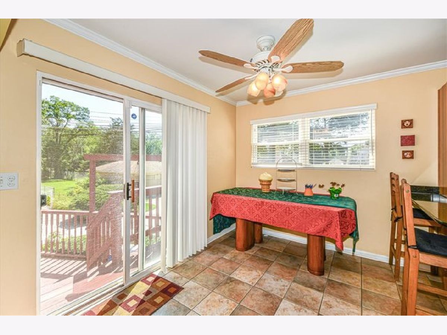
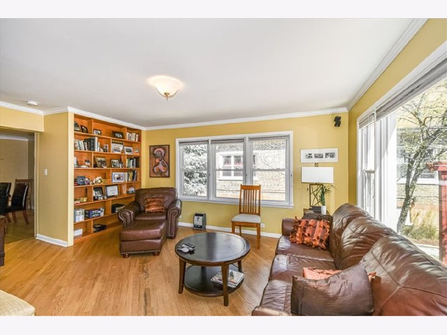
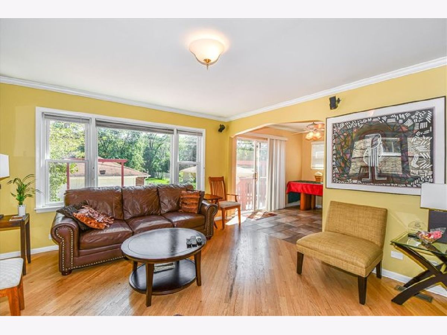
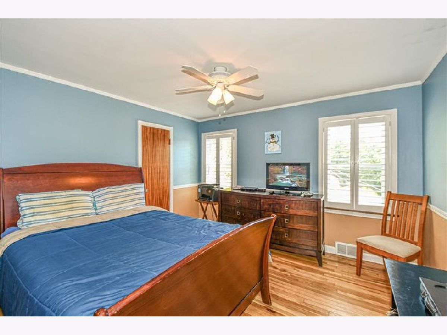
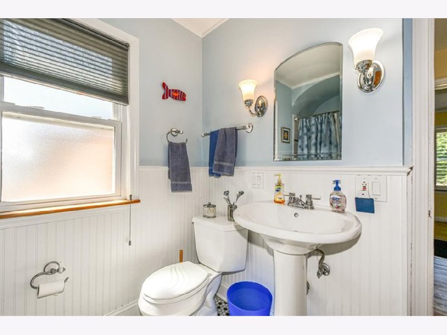
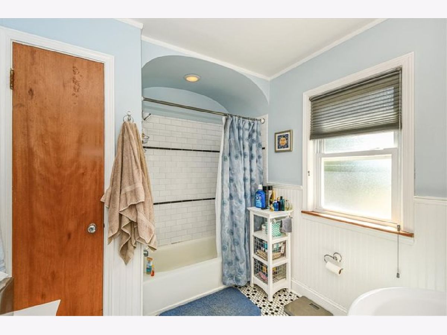
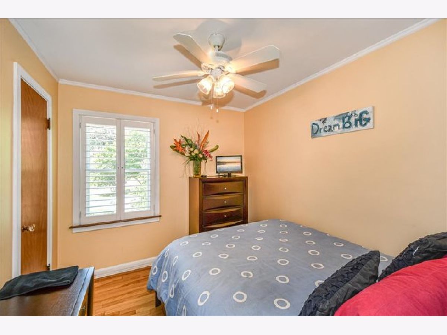
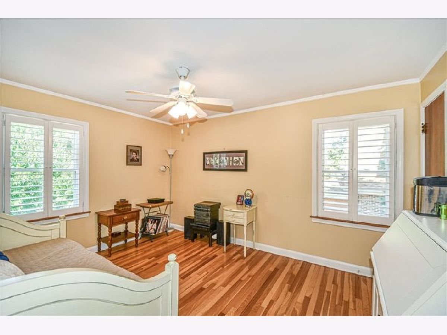
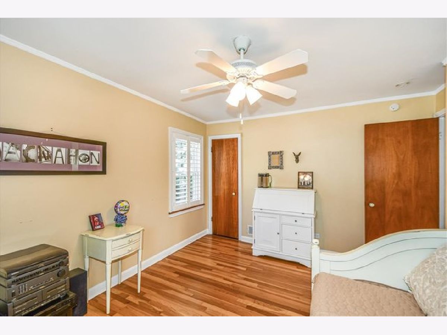
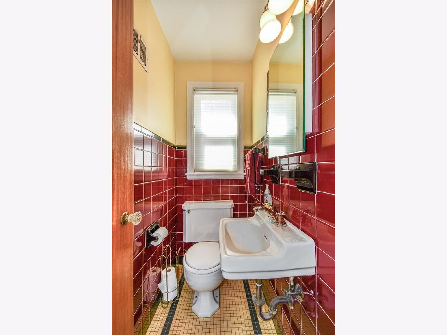
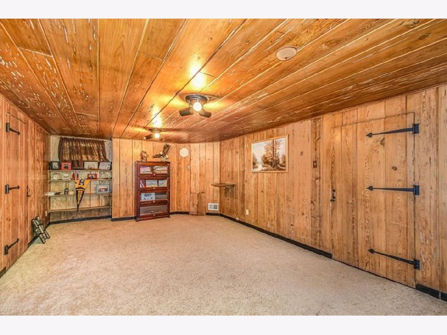
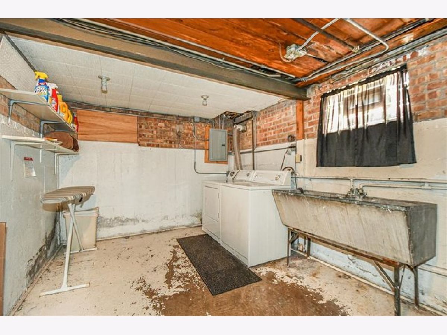
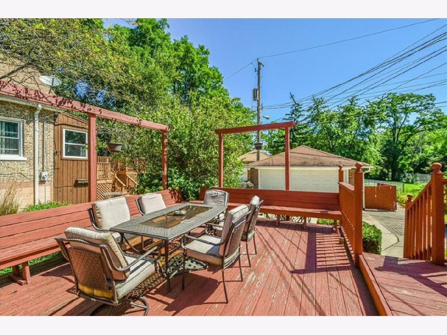
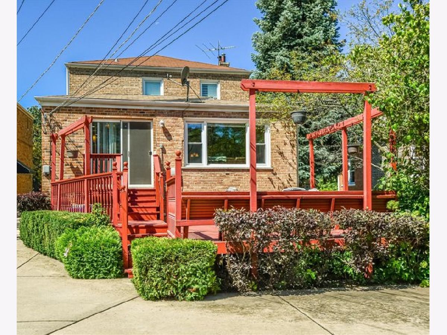
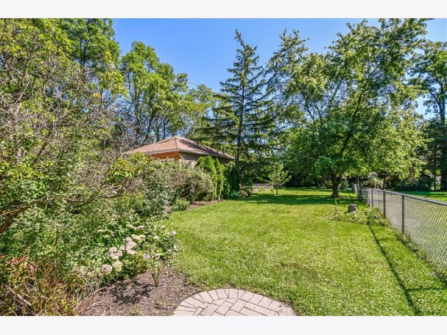
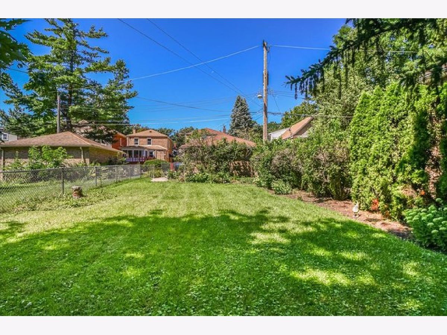
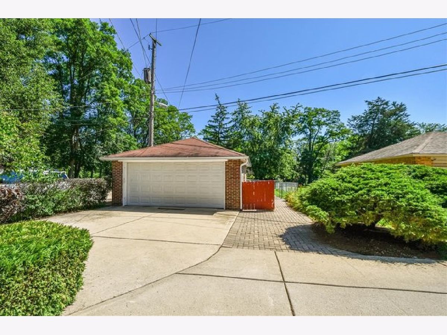
Room Specifics
Total Bedrooms: 3
Bedrooms Above Ground: 3
Bedrooms Below Ground: 0
Dimensions: —
Floor Type: Hardwood
Dimensions: —
Floor Type: Hardwood
Full Bathrooms: 2
Bathroom Amenities: —
Bathroom in Basement: 0
Rooms: Recreation Room
Basement Description: Finished
Other Specifics
| 2 | |
| — | |
| Concrete | |
| Deck | |
| Fenced Yard | |
| 35X312 | |
| — | |
| None | |
| — | |
| Range, Microwave, Dishwasher, Refrigerator, Washer, Dryer | |
| Not in DB | |
| Park, Curbs, Sidewalks, Street Lights, Street Paved | |
| — | |
| — | |
| — |
Tax History
| Year | Property Taxes |
|---|---|
| 2007 | $2,887 |
| 2010 | $3,123 |
| 2021 | $5,629 |
Contact Agent
Nearby Similar Homes
Nearby Sold Comparables
Contact Agent
Listing Provided By
Berkshire Hathaway HomeServices Chicago

