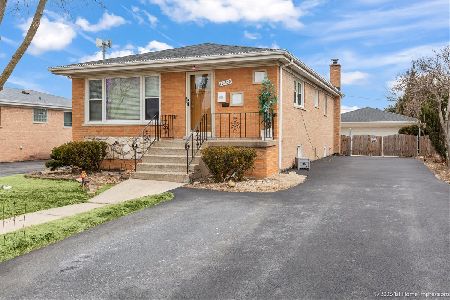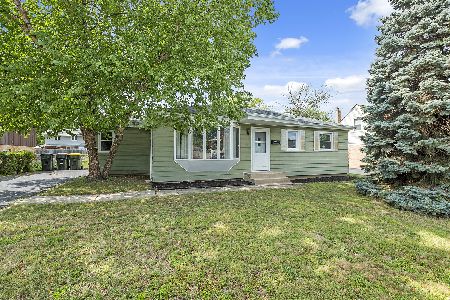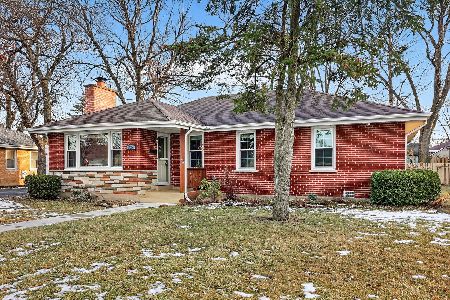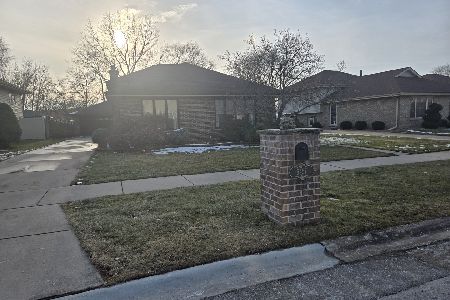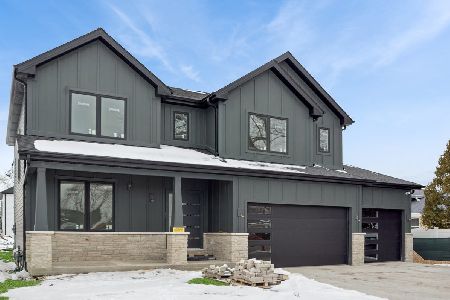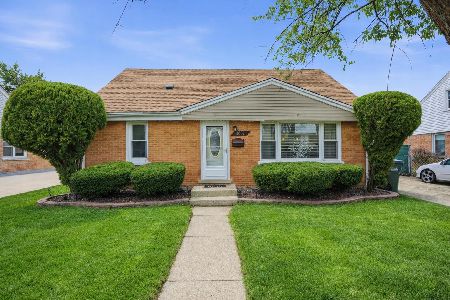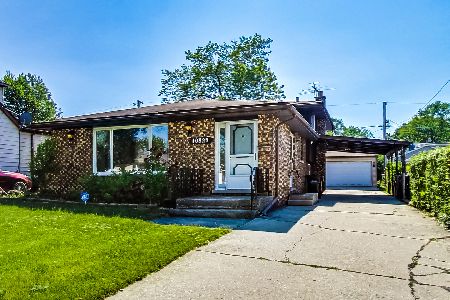10829 Massasoit Avenue, Chicago Ridge, Illinois 60415
$314,000
|
Sold
|
|
| Status: | Closed |
| Sqft: | 4,000 |
| Cost/Sqft: | $81 |
| Beds: | 3 |
| Baths: | 3 |
| Year Built: | 1996 |
| Property Taxes: | $7,776 |
| Days On Market: | 2495 |
| Lot Size: | 0,15 |
Description
This large 3-step Ranch Style home rarely available. Offers everything family needs and includes: 3 Large BR (plus one in the Basement), 3 Full BATH (Master BR has whirlpool tub), 2 Family Rooms (one In Basement), 2 Gas/Wood Burning Fireplaces, Hardwood Floors on Main Level, Vaulted Ceilings with 3 Skylights for Natural Lighting, Walk Out Basement. Open-Concept Kitchen features Under Cabinet Lighting for easy prep, Natural Stone Backsplash and Corian Countertops. French Doors leading to a large Deck overlooking beautifully Landscaped Backyard for your enjoyment. Basement adds additional Space Footage and has 10 Ft Ceilings, Radiant Heat in Base Floor for those cold winters! And includes Large BR, BATH with Shower, Additional Family Room With Fireplace, Large Laundry/Craft Room, Custom-built Wet Bar for Entertainment and lots of Storage Space. It has Exit Door to the Deck. Front and Back Yard is Professionally Landscaped and includes Accent Lighting. Sauna not included.
Property Specifics
| Single Family | |
| — | |
| Step Ranch | |
| 1996 | |
| Full,Walkout | |
| — | |
| No | |
| 0.15 |
| Cook | |
| — | |
| 0 / Not Applicable | |
| None | |
| Lake Michigan | |
| Public Sewer | |
| 10366598 | |
| 24174140340000 |
Property History
| DATE: | EVENT: | PRICE: | SOURCE: |
|---|---|---|---|
| 5 Aug, 2019 | Sold | $314,000 | MRED MLS |
| 19 Jun, 2019 | Under contract | $324,900 | MRED MLS |
| — | Last price change | $339,000 | MRED MLS |
| 2 May, 2019 | Listed for sale | $339,000 | MRED MLS |
Room Specifics
Total Bedrooms: 4
Bedrooms Above Ground: 3
Bedrooms Below Ground: 1
Dimensions: —
Floor Type: Carpet
Dimensions: —
Floor Type: Carpet
Dimensions: —
Floor Type: Carpet
Full Bathrooms: 3
Bathroom Amenities: Whirlpool,Separate Shower,Double Sink
Bathroom in Basement: 1
Rooms: Family Room
Basement Description: Finished,Exterior Access
Other Specifics
| 2 | |
| Concrete Perimeter | |
| Concrete | |
| Patio | |
| — | |
| 50X135 | |
| — | |
| Full | |
| Vaulted/Cathedral Ceilings, Bar-Wet, Hardwood Floors, Heated Floors, First Floor Full Bath, Walk-In Closet(s) | |
| Range, Microwave, Dishwasher, Refrigerator, Washer, Dryer | |
| Not in DB | |
| Sidewalks, Street Lights, Street Paved | |
| — | |
| — | |
| — |
Tax History
| Year | Property Taxes |
|---|---|
| 2019 | $7,776 |
Contact Agent
Nearby Similar Homes
Nearby Sold Comparables
Contact Agent
Listing Provided By
RE/MAX 10 in the Park

