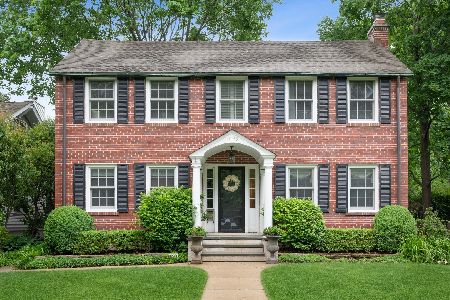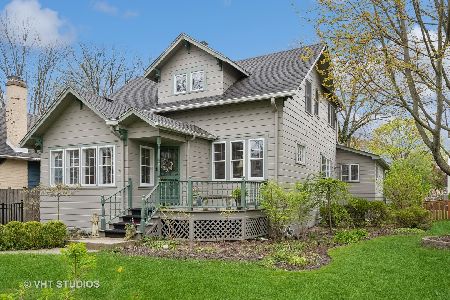1083 Ash Street, Winnetka, Illinois 60093
$1,069,000
|
Sold
|
|
| Status: | Closed |
| Sqft: | 0 |
| Cost/Sqft: | — |
| Beds: | 4 |
| Baths: | 4 |
| Year Built: | 1930 |
| Property Taxes: | $13,156 |
| Days On Market: | 4713 |
| Lot Size: | 0,00 |
Description
Fresh renovated classic Brick colonial on wonderful street near schools & sports. All the right rooms in all the right places w/great natural light! Many updates! Lovely formal rooms & updated kitchen opens to FR addition & wrap around deck (Paul Konstant). Fabulous master w/prvt balcony & new BA (2010). Many improvements since 2007: additional bath, moldings, windows, floors, mechanicals & more. Deep fenced yard.
Property Specifics
| Single Family | |
| — | |
| Colonial | |
| 1930 | |
| Partial | |
| — | |
| No | |
| — |
| Cook | |
| — | |
| 0 / Not Applicable | |
| None | |
| Lake Michigan | |
| Public Sewer | |
| 08277948 | |
| 05201170160000 |
Nearby Schools
| NAME: | DISTRICT: | DISTANCE: | |
|---|---|---|---|
|
Grade School
Crow Island Elementary School |
36 | — | |
|
Middle School
Carleton W Washburne School |
36 | Not in DB | |
|
High School
New Trier Twp H.s. Northfield/wi |
203 | Not in DB | |
Property History
| DATE: | EVENT: | PRICE: | SOURCE: |
|---|---|---|---|
| 6 Sep, 2007 | Sold | $1,142,500 | MRED MLS |
| 25 Jul, 2007 | Under contract | $1,199,000 | MRED MLS |
| — | Last price change | $1,235,000 | MRED MLS |
| 30 Apr, 2007 | Listed for sale | $1,295,000 | MRED MLS |
| 3 May, 2013 | Sold | $1,069,000 | MRED MLS |
| 28 Feb, 2013 | Under contract | $1,085,000 | MRED MLS |
| 22 Feb, 2013 | Listed for sale | $1,085,000 | MRED MLS |
| 9 Aug, 2021 | Sold | $1,115,000 | MRED MLS |
| 3 Jul, 2021 | Under contract | $1,159,000 | MRED MLS |
| 1 Jun, 2021 | Listed for sale | $1,159,000 | MRED MLS |
Room Specifics
Total Bedrooms: 4
Bedrooms Above Ground: 4
Bedrooms Below Ground: 0
Dimensions: —
Floor Type: Hardwood
Dimensions: —
Floor Type: Hardwood
Dimensions: —
Floor Type: Hardwood
Full Bathrooms: 4
Bathroom Amenities: Separate Shower,Double Sink,Full Body Spray Shower
Bathroom in Basement: 0
Rooms: Exercise Room,Foyer,Recreation Room,Workshop
Basement Description: Partially Finished
Other Specifics
| 2 | |
| Concrete Perimeter | |
| — | |
| — | |
| Landscaped | |
| 50 X 177 | |
| — | |
| Full | |
| Vaulted/Cathedral Ceilings, Hardwood Floors | |
| Double Oven, Microwave, Dishwasher, Refrigerator, Washer, Dryer, Disposal | |
| Not in DB | |
| Sidewalks, Street Lights, Street Paved | |
| — | |
| — | |
| Wood Burning |
Tax History
| Year | Property Taxes |
|---|---|
| 2007 | $12,868 |
| 2013 | $13,156 |
| 2021 | $13,025 |
Contact Agent
Nearby Similar Homes
Nearby Sold Comparables
Contact Agent
Listing Provided By
The Hudson Company












