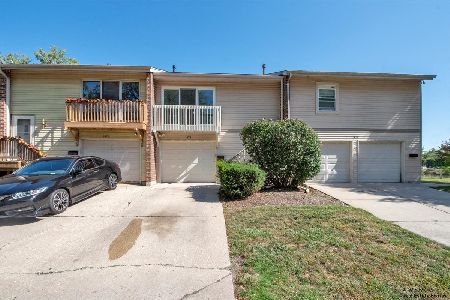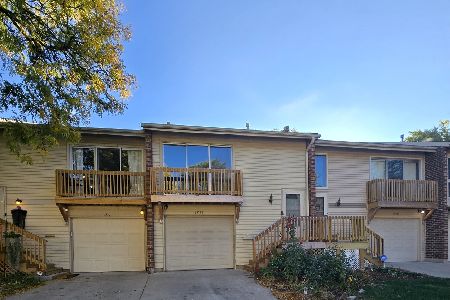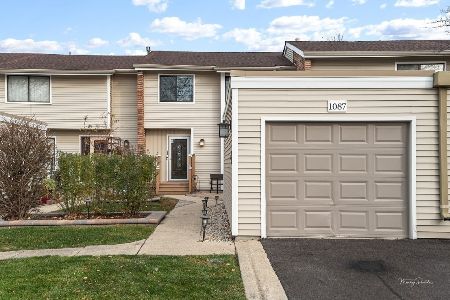1083 Cascade Drive, Aurora, Illinois 60506
$156,000
|
Sold
|
|
| Status: | Closed |
| Sqft: | 0 |
| Cost/Sqft: | — |
| Beds: | 3 |
| Baths: | 3 |
| Year Built: | 1973 |
| Property Taxes: | $2,772 |
| Days On Market: | 2544 |
| Lot Size: | 0,00 |
Description
With all this townhome has to offer and at this price, what a way to start off the new year! Updated kitchen with white shaker cabinets, new counter tops & appliances! Spacious master bedroom with shared master bath. Full finished basement with full bathroom! New light fixtures, plumbing fixtures & hardware throughout! New flooring throughout, new windows & patio doors just installed throughout! Bathrooms updated! Fully painted interior! Exterior free maintenance! Low taxes! Wonderful location walking distance to Vaughn Athletic Center, close to I88, Metra, schools & shopping. Almost impossible to find a home with 3 bedrooms, 2.5 bathrooms, an eat-in kitchen, a full basement and a garage at this price!
Property Specifics
| Condos/Townhomes | |
| 2 | |
| — | |
| 1973 | |
| Partial | |
| — | |
| No | |
| — |
| Kane | |
| — | |
| 225 / Monthly | |
| Exterior Maintenance,Snow Removal | |
| Public | |
| Public Sewer | |
| 10161523 | |
| 1517103007 |
Nearby Schools
| NAME: | DISTRICT: | DISTANCE: | |
|---|---|---|---|
|
Grade School
Hall Elementary School |
129 | — | |
|
Middle School
Jefferson Middle School |
129 | Not in DB | |
|
High School
West Aurora High School |
129 | Not in DB | |
Property History
| DATE: | EVENT: | PRICE: | SOURCE: |
|---|---|---|---|
| 19 Nov, 2018 | Sold | $92,600 | MRED MLS |
| 17 Oct, 2018 | Under contract | $109,900 | MRED MLS |
| — | Last price change | $119,900 | MRED MLS |
| 11 Jul, 2018 | Listed for sale | $129,900 | MRED MLS |
| 26 Mar, 2019 | Sold | $156,000 | MRED MLS |
| 28 Jan, 2019 | Under contract | $159,900 | MRED MLS |
| 29 Dec, 2018 | Listed for sale | $159,900 | MRED MLS |
Room Specifics
Total Bedrooms: 3
Bedrooms Above Ground: 3
Bedrooms Below Ground: 0
Dimensions: —
Floor Type: Carpet
Dimensions: —
Floor Type: Carpet
Full Bathrooms: 3
Bathroom Amenities: Separate Shower
Bathroom in Basement: 1
Rooms: Eating Area
Basement Description: Finished
Other Specifics
| 1 | |
| Concrete Perimeter | |
| Asphalt | |
| Patio | |
| — | |
| COMMON | |
| — | |
| — | |
| Laundry Hook-Up in Unit, Walk-In Closet(s) | |
| Range, Microwave, Dishwasher, Refrigerator, Stainless Steel Appliance(s) | |
| Not in DB | |
| — | |
| — | |
| Park | |
| — |
Tax History
| Year | Property Taxes |
|---|---|
| 2018 | $2,278 |
| 2019 | $2,772 |
Contact Agent
Nearby Similar Homes
Nearby Sold Comparables
Contact Agent
Listing Provided By
Foundation Real Estate Co.






