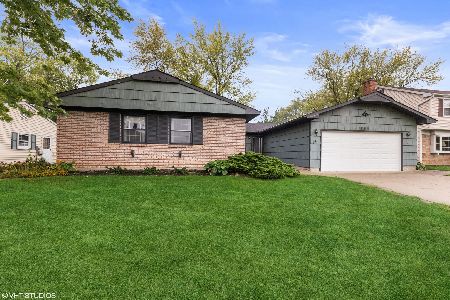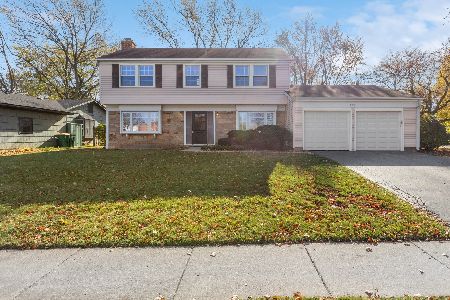1083 Plum Grove Circle, Buffalo Grove, Illinois 60089
$316,000
|
Sold
|
|
| Status: | Closed |
| Sqft: | 2,068 |
| Cost/Sqft: | $154 |
| Beds: | 4 |
| Baths: | 3 |
| Year Built: | 1969 |
| Property Taxes: | $7,604 |
| Days On Market: | 2650 |
| Lot Size: | 0,19 |
Description
Motivated Sellers! Very well Maintained Home in Great Neighborhood across from Junior High School. Perfect Starter Home with 4 Beds,2 1/2 Baths and 2 Car Garage.New Brick Paver Walkway leads into this Freshly Painted home.On one side of this Center Entry House is the Oversized Family Rm w/Hardwood Floors and a Brick FP and on the other side is the Office(original Dining Rm) with Hardwood and a Ceiling Fan. Straight Ahead is the Spacious Dining Rm with lots of Light Coming Through 2 Large Windows.The Kitchen is a Chef's Dream with White Cabinets,Built-In Cooktop and Oven, and an Eat-In Breakfast Area.A Sliding Patio Door Opens out to an Expansive Backyard with a Large Deck for Barbecuing and Entertaining, along with Mature Trees and Landscaping.Additionally on the First Floor is the Utility Rm off the Kitchen.It Opens to the 2 Car Garage.Upstairs are 4 Generous Sized Bedrms,all with Newer Carpet.The Master Bath was Recently Updated.Newer Roof and Furnace(2012),A/C(2011),Windows(2006)
Property Specifics
| Single Family | |
| — | |
| — | |
| 1969 | |
| None | |
| GRAMERCY | |
| No | |
| 0.19 |
| Cook | |
| Strathmore | |
| 0 / Not Applicable | |
| None | |
| Lake Michigan | |
| Public Sewer | |
| 10112206 | |
| 03051070280000 |
Nearby Schools
| NAME: | DISTRICT: | DISTANCE: | |
|---|---|---|---|
|
Grade School
Henry W Longfellow Elementary Sc |
21 | — | |
|
Middle School
Cooper Middle School |
21 | Not in DB | |
|
High School
Buffalo Grove High School |
214 | Not in DB | |
Property History
| DATE: | EVENT: | PRICE: | SOURCE: |
|---|---|---|---|
| 21 Dec, 2018 | Sold | $316,000 | MRED MLS |
| 20 Oct, 2018 | Under contract | $319,000 | MRED MLS |
| 15 Oct, 2018 | Listed for sale | $319,000 | MRED MLS |
Room Specifics
Total Bedrooms: 4
Bedrooms Above Ground: 4
Bedrooms Below Ground: 0
Dimensions: —
Floor Type: Carpet
Dimensions: —
Floor Type: Carpet
Dimensions: —
Floor Type: Carpet
Full Bathrooms: 3
Bathroom Amenities: —
Bathroom in Basement: 0
Rooms: Office
Basement Description: Crawl
Other Specifics
| 2 | |
| — | |
| Asphalt | |
| Deck | |
| — | |
| 75X109X74X110 | |
| — | |
| Full | |
| Hardwood Floors, Wood Laminate Floors, First Floor Laundry | |
| Dishwasher, Refrigerator, Washer, Dryer, Disposal, Cooktop, Built-In Oven, Range Hood | |
| Not in DB | |
| Sidewalks, Street Lights | |
| — | |
| — | |
| Wood Burning |
Tax History
| Year | Property Taxes |
|---|---|
| 2018 | $7,604 |
Contact Agent
Nearby Similar Homes
Nearby Sold Comparables
Contact Agent
Listing Provided By
Baird & Warner








