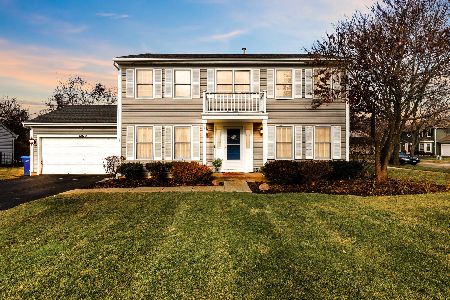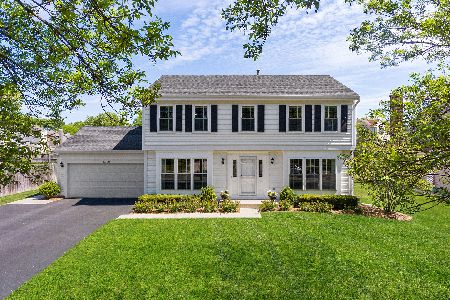1083 Sumner Circle, Gurnee, Illinois 60031
$346,500
|
Sold
|
|
| Status: | Closed |
| Sqft: | 2,287 |
| Cost/Sqft: | $144 |
| Beds: | 4 |
| Baths: | 3 |
| Year Built: | 1993 |
| Property Taxes: | $8,942 |
| Days On Market: | 1567 |
| Lot Size: | 0,00 |
Description
Welcome to this spectacular and remodeled 4 bedroom home!! Most everything in this home is NEW; yep NEW! New garage door, new A/C, New flooring t/o, new upstairs carpeting, New white trim & doors, Newer painted walls, new toilets, new soft closing kitchen cabinets, new garbage disposal, new sump pump w/new battery back up, new laundry tub & faucet, new slider door and several new windows, new window treatments, new light fixtures, fully remodeled powder room, new sliding doors, new dishwasher, remodeled & updated kitchen, even new outlet covers!! Everything listed is 2018 or newer!! So let me share the other spectacular features of this home - as you walk-in you're greeted by the inviting Foyer w/recessed lighting & wood laminate floor. The separate & formal Dining & Living Rooms offer picture windows, wood laminate flooring & the Living Room includes recessed lighting - perfect for hosting guests. Unwind in the spacious, 2 story Family Room w/picture windows, wood laminate flooring, gas start fireplace w/custom mantel, surround sound wiring & ceiling fan. Enjoy cooking in the fully remodeled eat-in Kitchen w/soft closing drawers, 42" cabinets, wood laminate flooring, farm style sink, eating area w/bay window, pantry closet, black appliances, & slider to private backyard & large deck. Need to get work done or work from home; the 1st floor Den w/recessed lighting & wood laminate floor offers you the privacy to do so. Need some quiet time - head upstairs & you will appreciate the view as you look upon the 2 story Family Room. Enter the Master Suite through the french white doors. The Master Suite offers ceiling fan, walk-in closet & Master Bathroom w/double sinks, faux wood blinds, & tile floor. The additional spacious Bedrooms, all with newer carpeting, ceiling fans, & 2 bedrooms w/walk-in closets, share a hallway bathroom w/tile floor. There's more - the main level Laundry Room offers wood laminate flooring, new sink, & built-in cabinets perfect for storing cleaning supplies. The partially finished Basement is perfect to hosting game day parties, create a rec room, etc. This spectacular home is close to shopping, restaurants, golf courses, entertainment, etc. HIGHEST AND BEST NO LATER THAN 10/21 AT 800PM
Property Specifics
| Single Family | |
| — | |
| — | |
| 1993 | |
| Full | |
| — | |
| No | |
| — |
| Lake | |
| Stonebrook | |
| 350 / Annual | |
| Other | |
| Public | |
| Public Sewer, Sewer-Storm | |
| 11249220 | |
| 07174020040000 |
Nearby Schools
| NAME: | DISTRICT: | DISTANCE: | |
|---|---|---|---|
|
Grade School
Woodland Elementary School |
50 | — | |
|
Middle School
Woodland Middle School |
50 | Not in DB | |
|
High School
Warren Township High School |
121 | Not in DB | |
Property History
| DATE: | EVENT: | PRICE: | SOURCE: |
|---|---|---|---|
| 21 Dec, 2021 | Sold | $346,500 | MRED MLS |
| 22 Oct, 2021 | Under contract | $329,900 | MRED MLS |
| 18 Oct, 2021 | Listed for sale | $329,900 | MRED MLS |
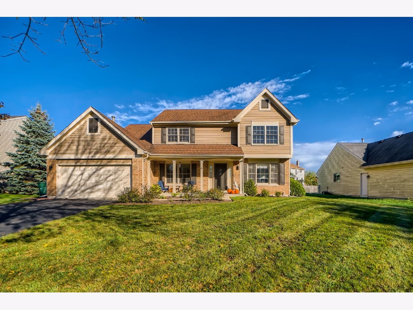
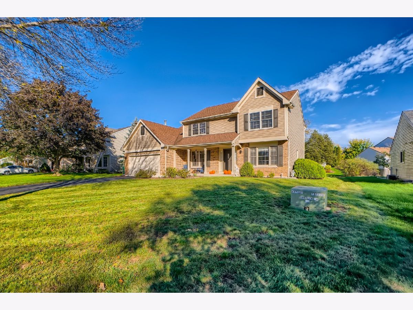
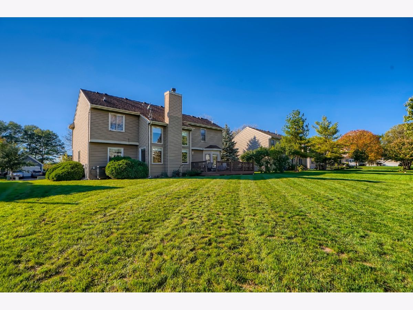
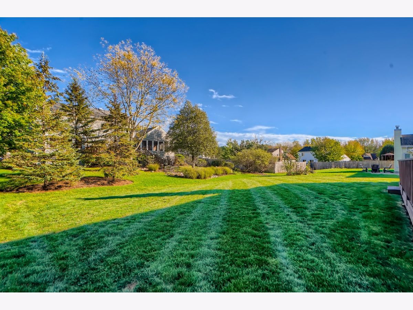
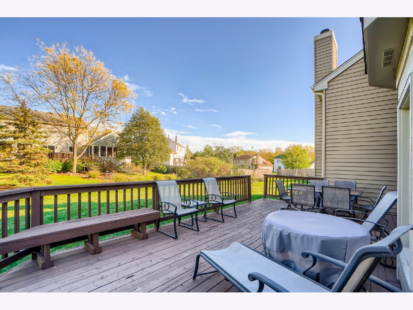
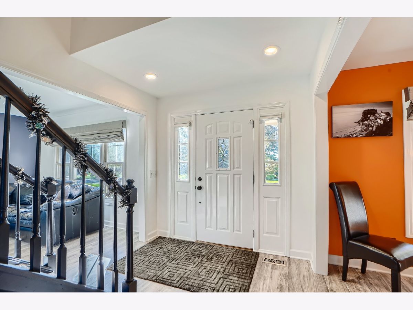
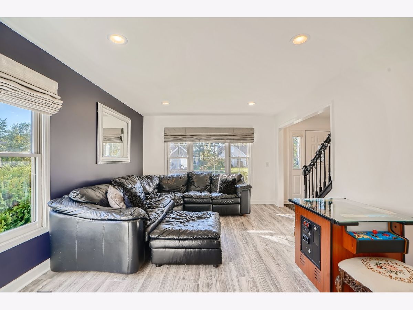
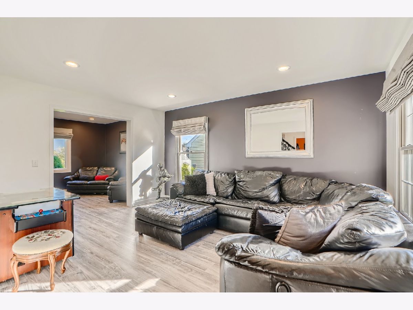
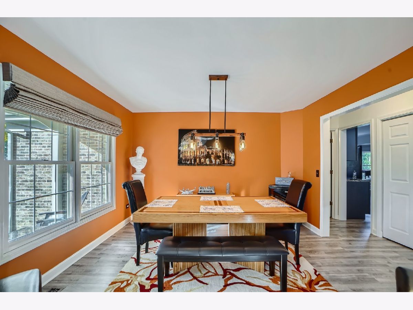
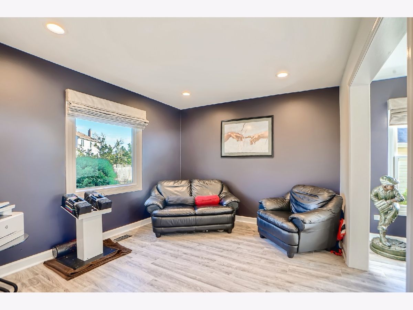
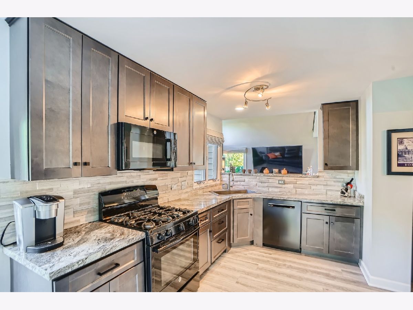
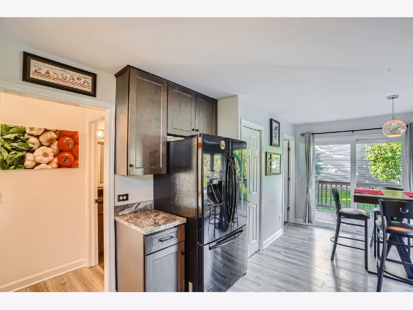
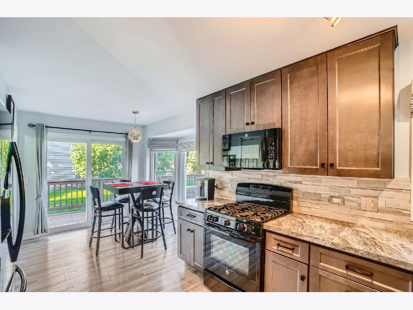
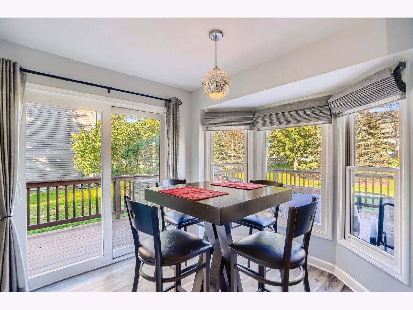
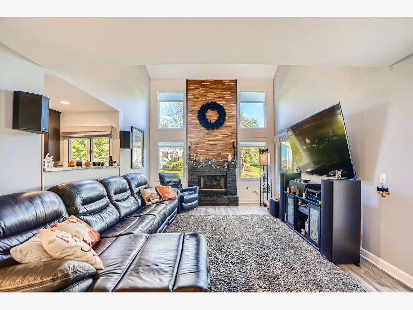
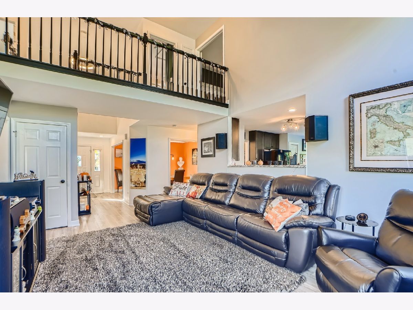
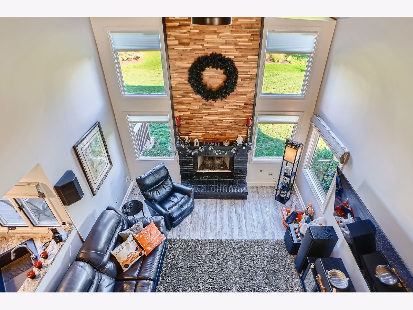
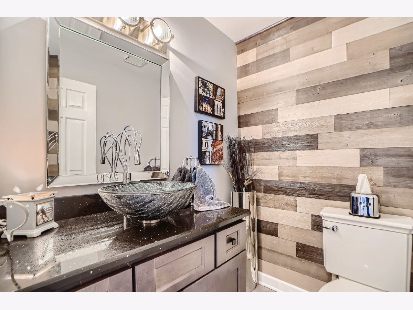
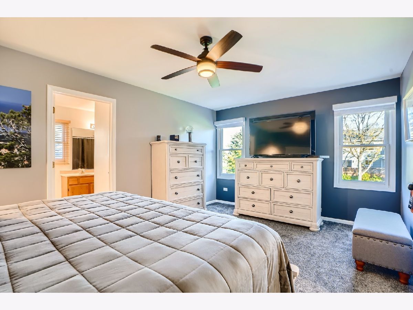
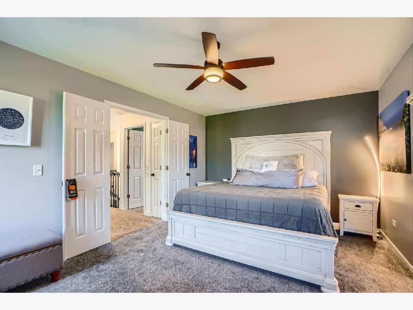
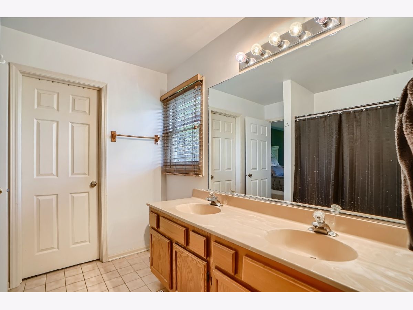
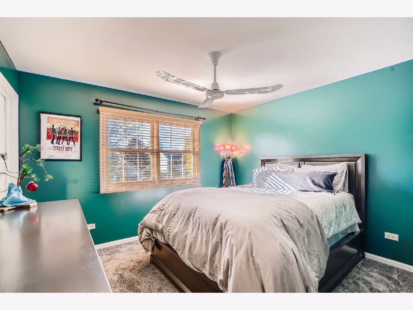
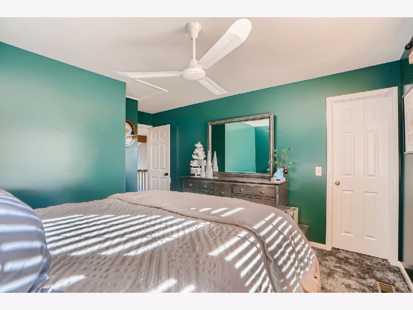
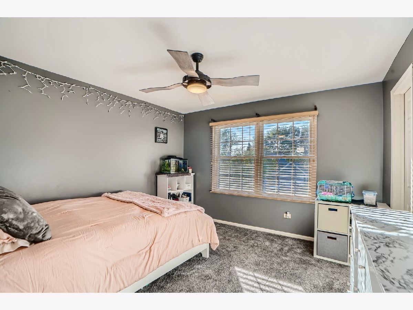
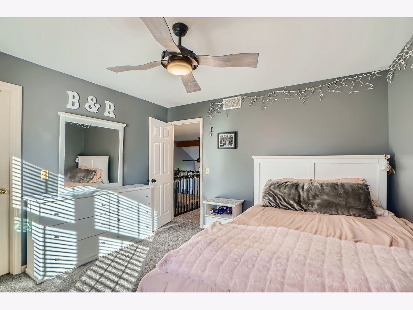
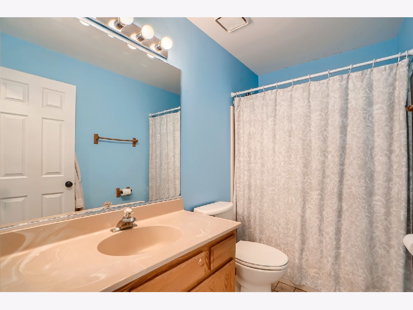
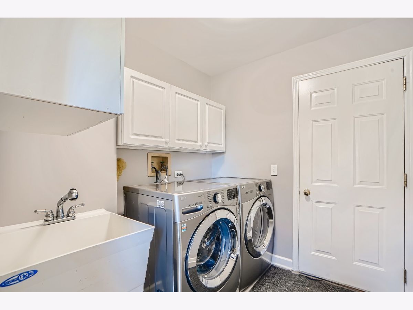
Room Specifics
Total Bedrooms: 4
Bedrooms Above Ground: 4
Bedrooms Below Ground: 0
Dimensions: —
Floor Type: Carpet
Dimensions: —
Floor Type: Carpet
Dimensions: —
Floor Type: Carpet
Full Bathrooms: 3
Bathroom Amenities: Double Sink
Bathroom in Basement: 0
Rooms: Den,Eating Area,Recreation Room
Basement Description: Partially Finished
Other Specifics
| 2 | |
| Concrete Perimeter | |
| Asphalt | |
| Deck | |
| Golf Course Lot | |
| 80X125 | |
| — | |
| Full | |
| Vaulted/Cathedral Ceilings | |
| Range, Dishwasher, Refrigerator, Washer, Dryer, Disposal | |
| Not in DB | |
| Curbs, Sidewalks, Street Lights, Street Paved | |
| — | |
| — | |
| Wood Burning, Gas Starter |
Tax History
| Year | Property Taxes |
|---|---|
| 2021 | $8,942 |
Contact Agent
Nearby Similar Homes
Nearby Sold Comparables
Contact Agent
Listing Provided By
d'aprile properties

