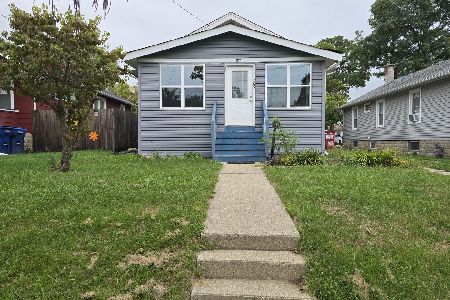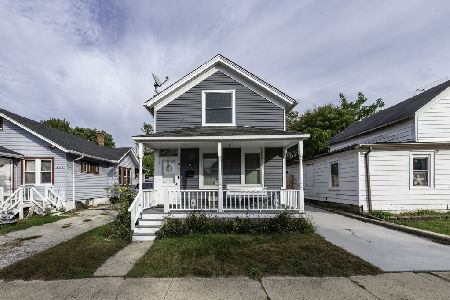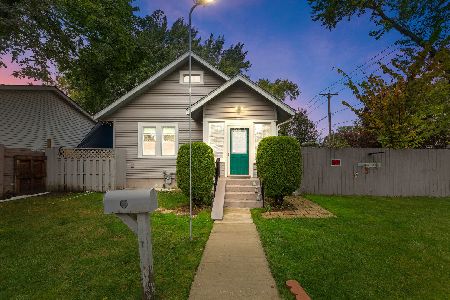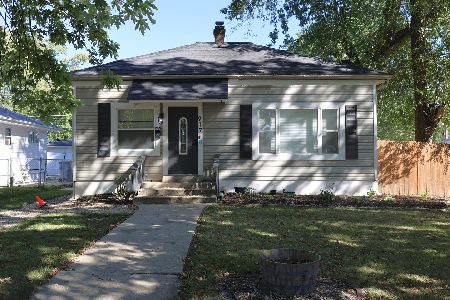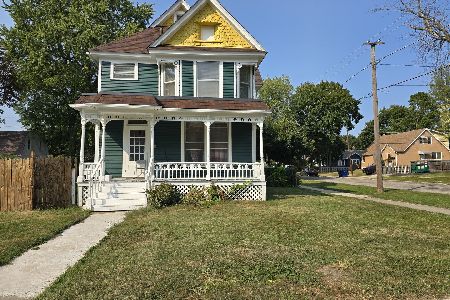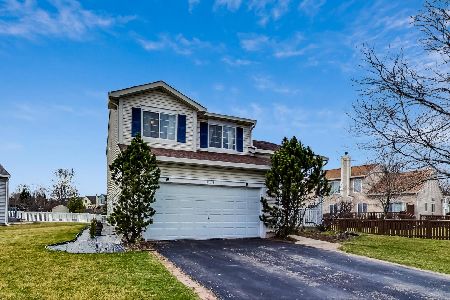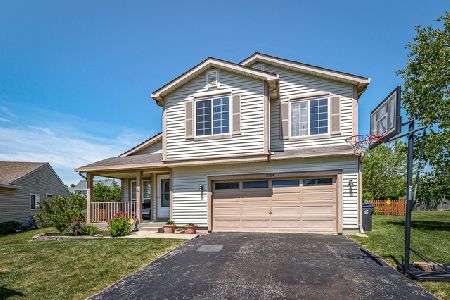1083 West Avenue, Waukegan, Illinois 60085
$260,000
|
Sold
|
|
| Status: | Closed |
| Sqft: | 2,115 |
| Cost/Sqft: | $130 |
| Beds: | 4 |
| Baths: | 3 |
| Year Built: | 1995 |
| Property Taxes: | $8,299 |
| Days On Market: | 1989 |
| Lot Size: | 0,16 |
Description
Beautiful 4 BR 2.1 single family home with FULL finished basement* Laminate flooring throughout 1st floor* Sunlit 2 story living room offers vaulted ceilings and oak railing open to formal dining room* Large open kitchen with skylight, SS appliances, oak cabinetry, large pantry and NEW slider to yard* Spacious family room with wood burning fireplace* Separate laundry and half bath complete the 1st floor* 2nd floor has large master bedroom with vaulted ceiling, carpet, large walk in closet & bath with dual sinks and bath, shower combo* BEAUTIFULLY UPDATED 2nd floor hall bath and 3 great sized bedrooms* Fully finished basement with rec area, exercise room, play room and wet bar* Fully FENCED yard with newer composite deck (2016) perfect for entertaining* NEW 2018 Sump and back up, H2O Heater and fence* NEWER windows in master, 2 front bedrooms, basement and kitchen slider* Close to park and highway* WELCOME HOME!
Property Specifics
| Single Family | |
| — | |
| Colonial | |
| 1995 | |
| Full | |
| MAPLE | |
| No | |
| 0.16 |
| Lake | |
| Pleasant Hill | |
| 125 / Annual | |
| Insurance,Other | |
| Lake Michigan,Public | |
| Public Sewer | |
| 10738820 | |
| 07352040040000 |
Nearby Schools
| NAME: | DISTRICT: | DISTANCE: | |
|---|---|---|---|
|
Grade School
Woodland Elementary School |
50 | — | |
|
Middle School
Woodland Middle School |
50 | Not in DB | |
|
High School
Warren Township High School |
121 | Not in DB | |
Property History
| DATE: | EVENT: | PRICE: | SOURCE: |
|---|---|---|---|
| 28 Jul, 2010 | Sold | $221,500 | MRED MLS |
| 11 Apr, 2010 | Under contract | $249,000 | MRED MLS |
| 8 Apr, 2010 | Listed for sale | $249,000 | MRED MLS |
| 23 Jul, 2020 | Sold | $260,000 | MRED MLS |
| 11 Jun, 2020 | Under contract | $275,000 | MRED MLS |
| 7 Jun, 2020 | Listed for sale | $275,000 | MRED MLS |
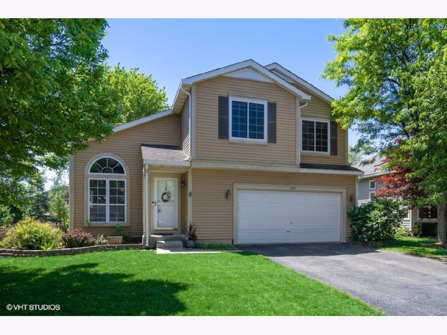
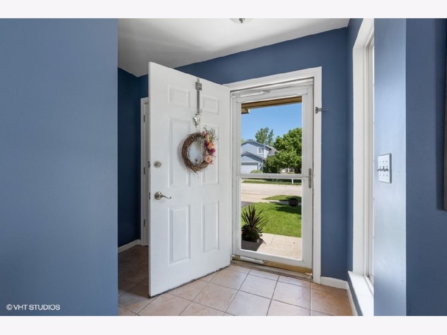
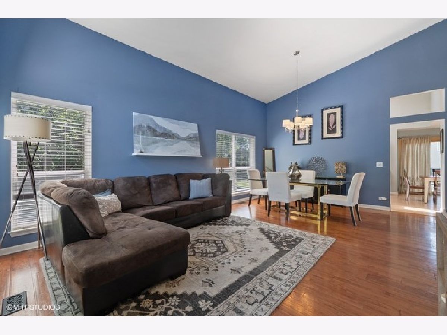
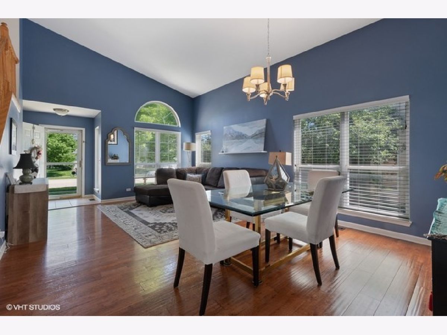
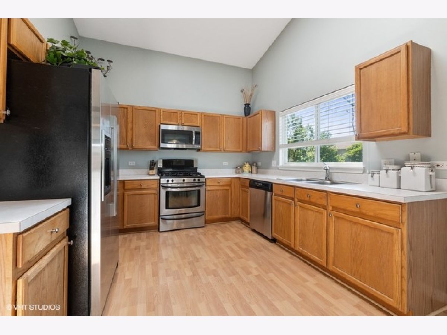
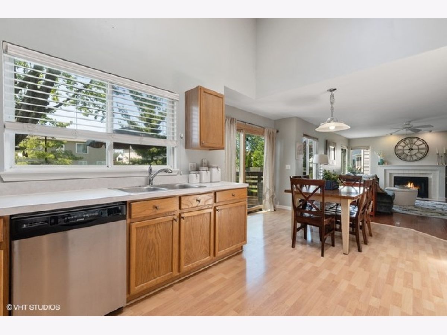
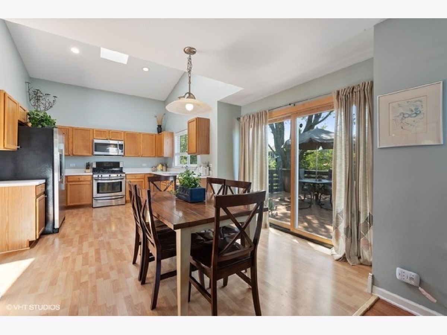
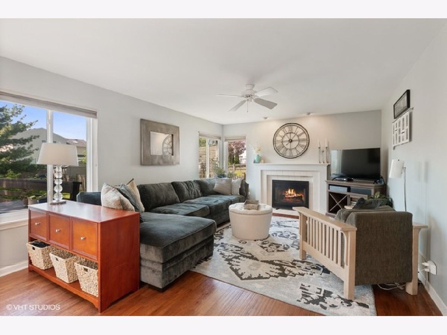
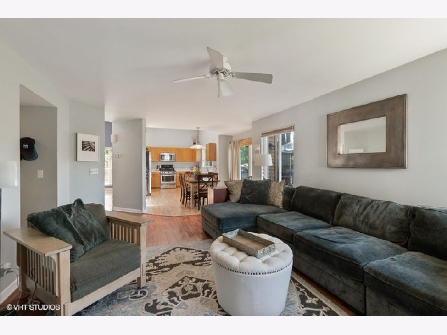
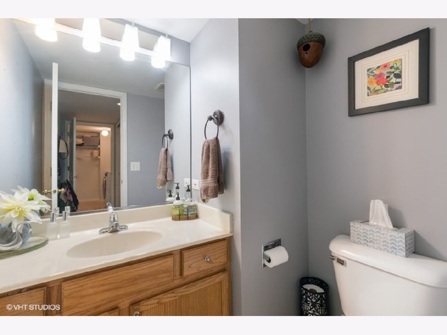
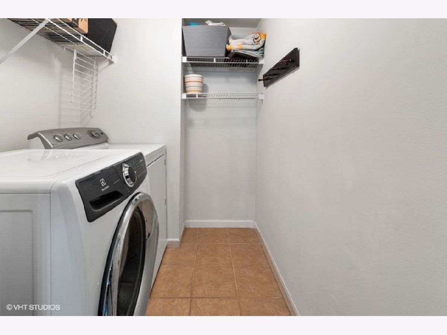
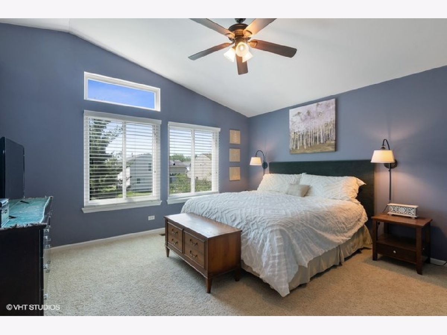
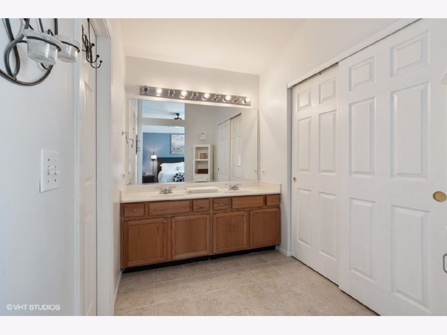
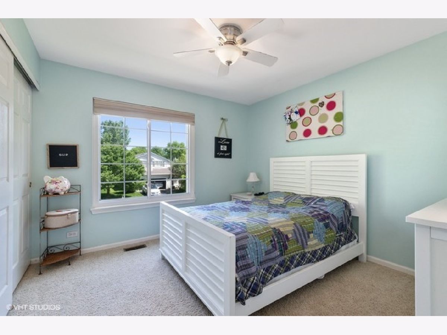
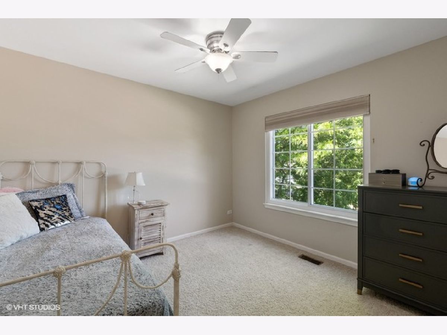
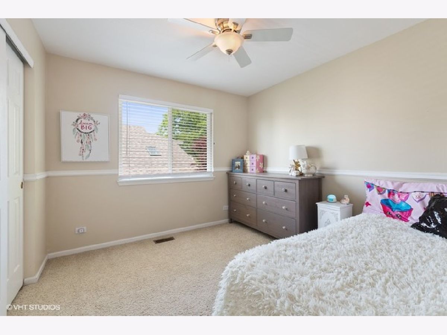
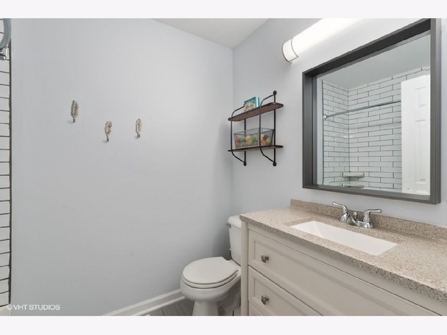
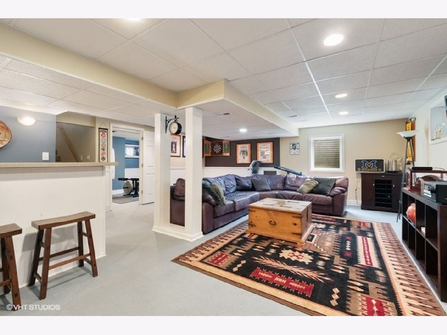
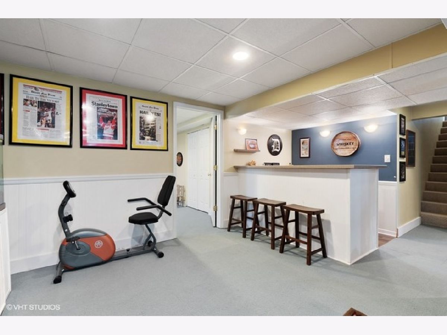
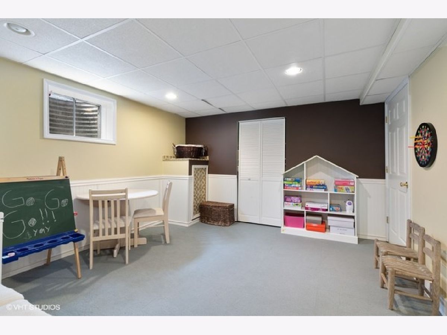
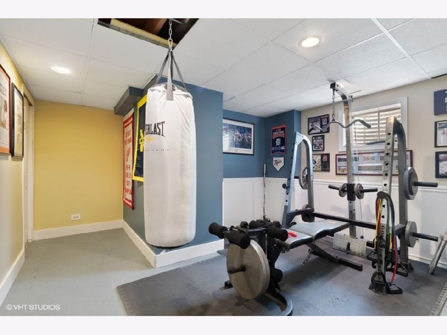
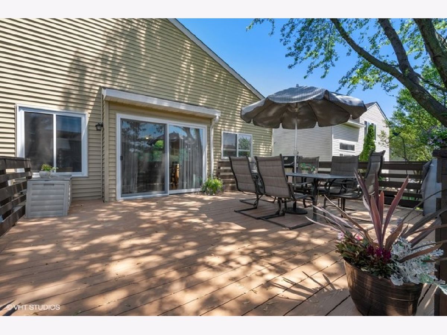
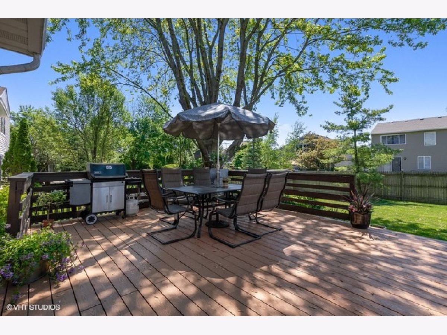
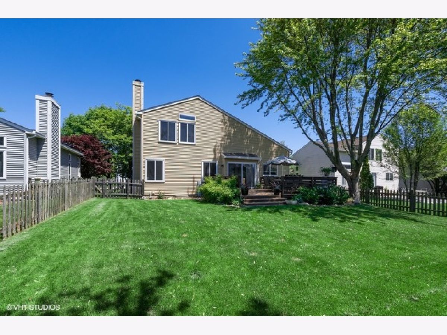
Room Specifics
Total Bedrooms: 4
Bedrooms Above Ground: 4
Bedrooms Below Ground: 0
Dimensions: —
Floor Type: Carpet
Dimensions: —
Floor Type: Carpet
Dimensions: —
Floor Type: Carpet
Full Bathrooms: 3
Bathroom Amenities: Double Sink,Soaking Tub
Bathroom in Basement: 0
Rooms: Eating Area,Foyer,Play Room,Recreation Room,Exercise Room
Basement Description: Finished
Other Specifics
| 2 | |
| Concrete Perimeter | |
| Asphalt | |
| Deck | |
| Fenced Yard | |
| 57 X 125 | |
| — | |
| Full | |
| Vaulted/Cathedral Ceilings, Bar-Wet | |
| Range, Microwave, Dishwasher, Refrigerator, Washer, Dryer, Disposal, Stainless Steel Appliance(s) | |
| Not in DB | |
| Park, Curbs, Sidewalks, Street Lights, Street Paved | |
| — | |
| — | |
| Wood Burning |
Tax History
| Year | Property Taxes |
|---|---|
| 2010 | $7,355 |
| 2020 | $8,299 |
Contact Agent
Nearby Similar Homes
Nearby Sold Comparables
Contact Agent
Listing Provided By
@properties

