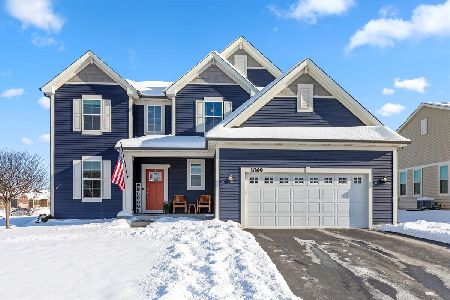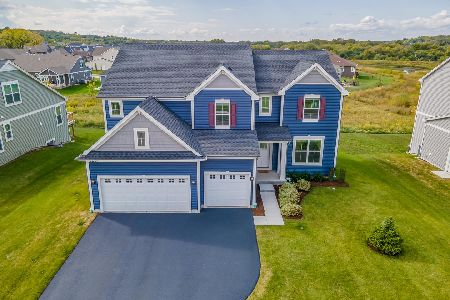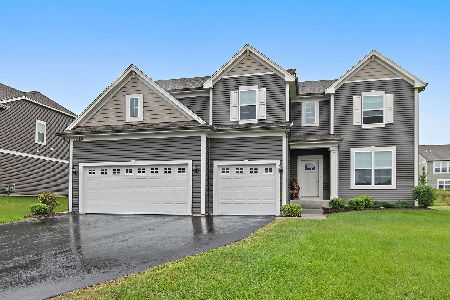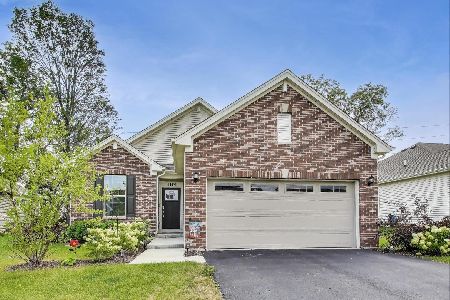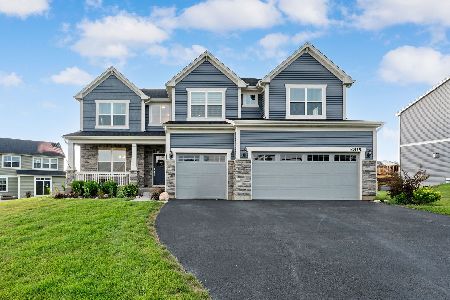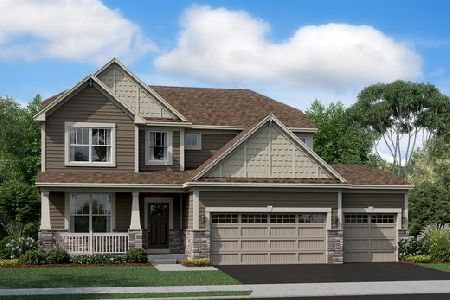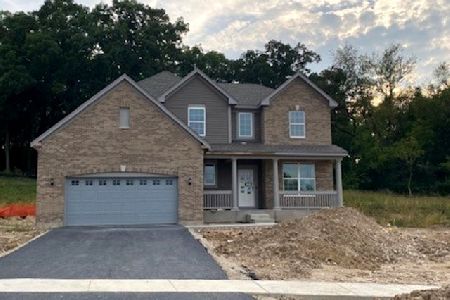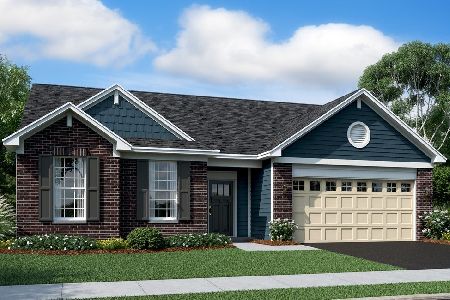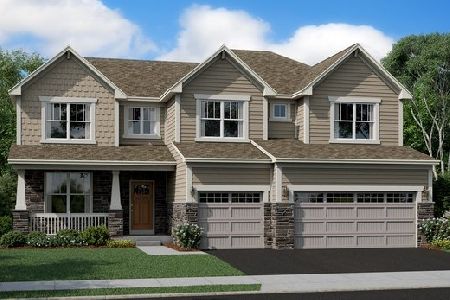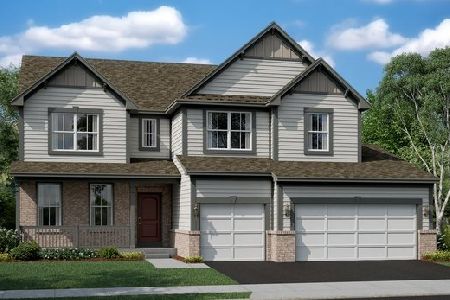1083 Williamsbury Drive, Crystal Lake, Illinois 60012
$469,690
|
Sold
|
|
| Status: | Closed |
| Sqft: | 2,669 |
| Cost/Sqft: | $170 |
| Beds: | 4 |
| Baths: | 3 |
| Year Built: | 2020 |
| Property Taxes: | $0 |
| Days On Market: | 1770 |
| Lot Size: | 0,00 |
Description
NEW QUICK MOVE IN 2-story home in Woodlore Estates ready for OCTOBER DELIVERY. The well loved MONET floorplan offers 4 bdrms. plus a study and 2.5 baths. This particular home has an amazing site that backs to woods. The modern kitchen with white cabinets, hosts a wealth of space with a walk-in pantry, oversized island and family foyer leading to the garage. This home has a fireplace, full basement, and backs to beautiful tree line for privacy. Conveniently located just off of Rte. 31, approx. 1/2 mile north of Rte. 176., it is within minutes to restaurants, retail, healthcare facilities, metra train and many parks. These "Everything's Included" homes have top-of-the-line features including quartz counters, upgraded cabinets and flooring, all SS appliances and 9 ft. 1st floor ceilings. PLUS they are Wi-Fi Certified, built with Smart Home Automation technology. This community is in CL Park District and TOP rated Prairie Ridge School.
Property Specifics
| Single Family | |
| — | |
| — | |
| 2020 | |
| — | |
| MONET E | |
| No | |
| — |
| — | |
| Woodlore Estates | |
| 0 / Not Applicable | |
| — | |
| — | |
| — | |
| 11021449 | |
| 1427455000 |
Property History
| DATE: | EVENT: | PRICE: | SOURCE: |
|---|---|---|---|
| 22 Nov, 2021 | Sold | $469,690 | MRED MLS |
| 2 Jun, 2021 | Under contract | $454,835 | MRED MLS |
| — | Last price change | $445,835 | MRED MLS |
| 15 Mar, 2021 | Listed for sale | $445,835 | MRED MLS |
| 19 May, 2023 | Sold | $490,000 | MRED MLS |
| 21 Apr, 2023 | Under contract | $500,000 | MRED MLS |
| 20 Apr, 2023 | Listed for sale | $500,000 | MRED MLS |
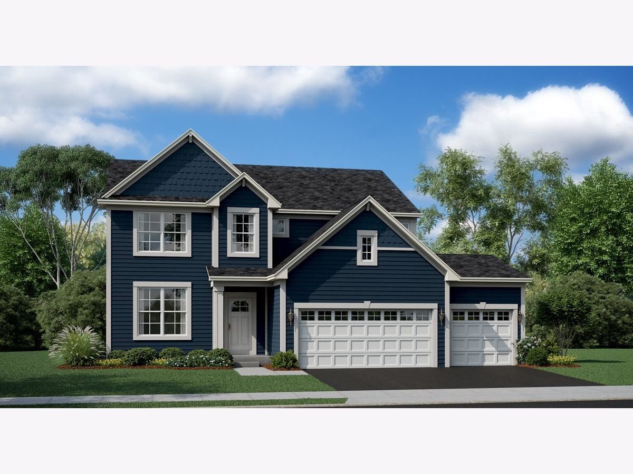
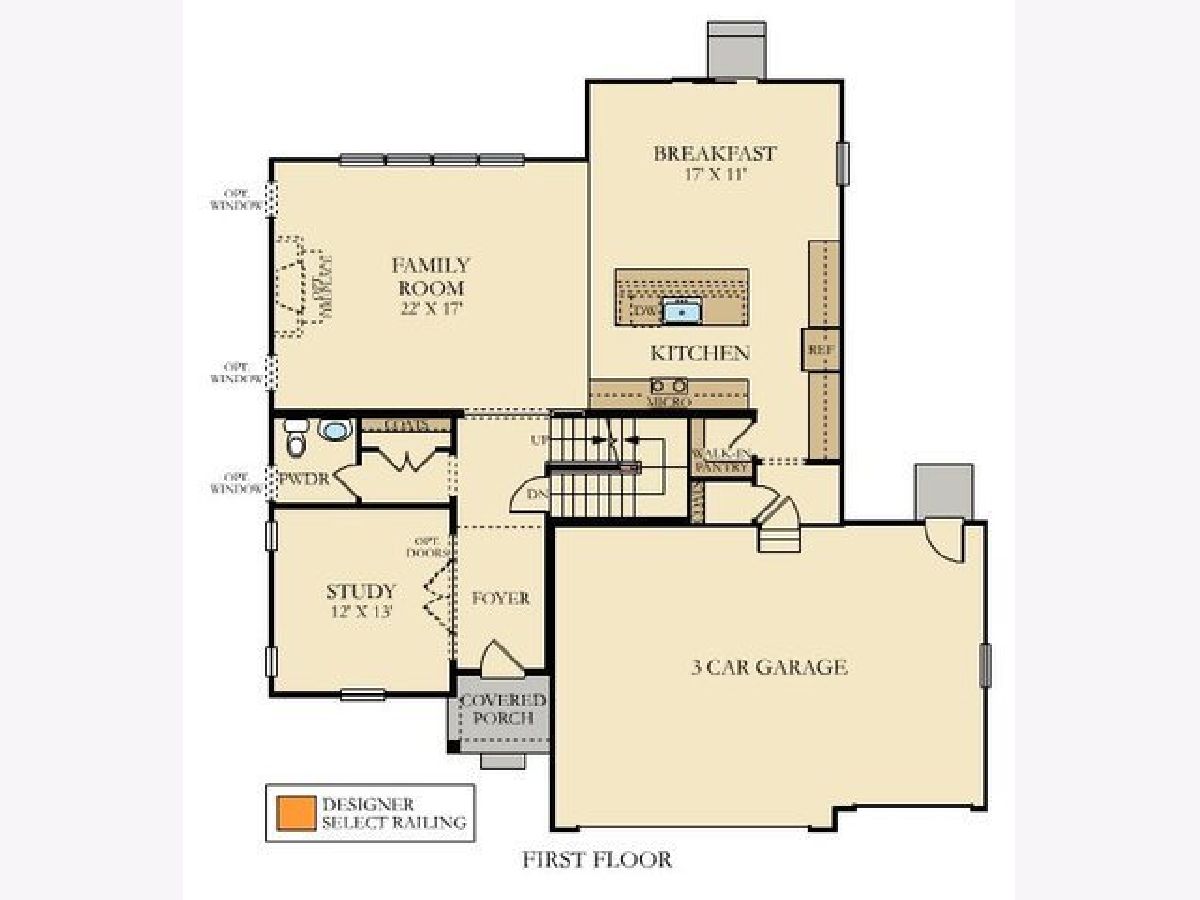
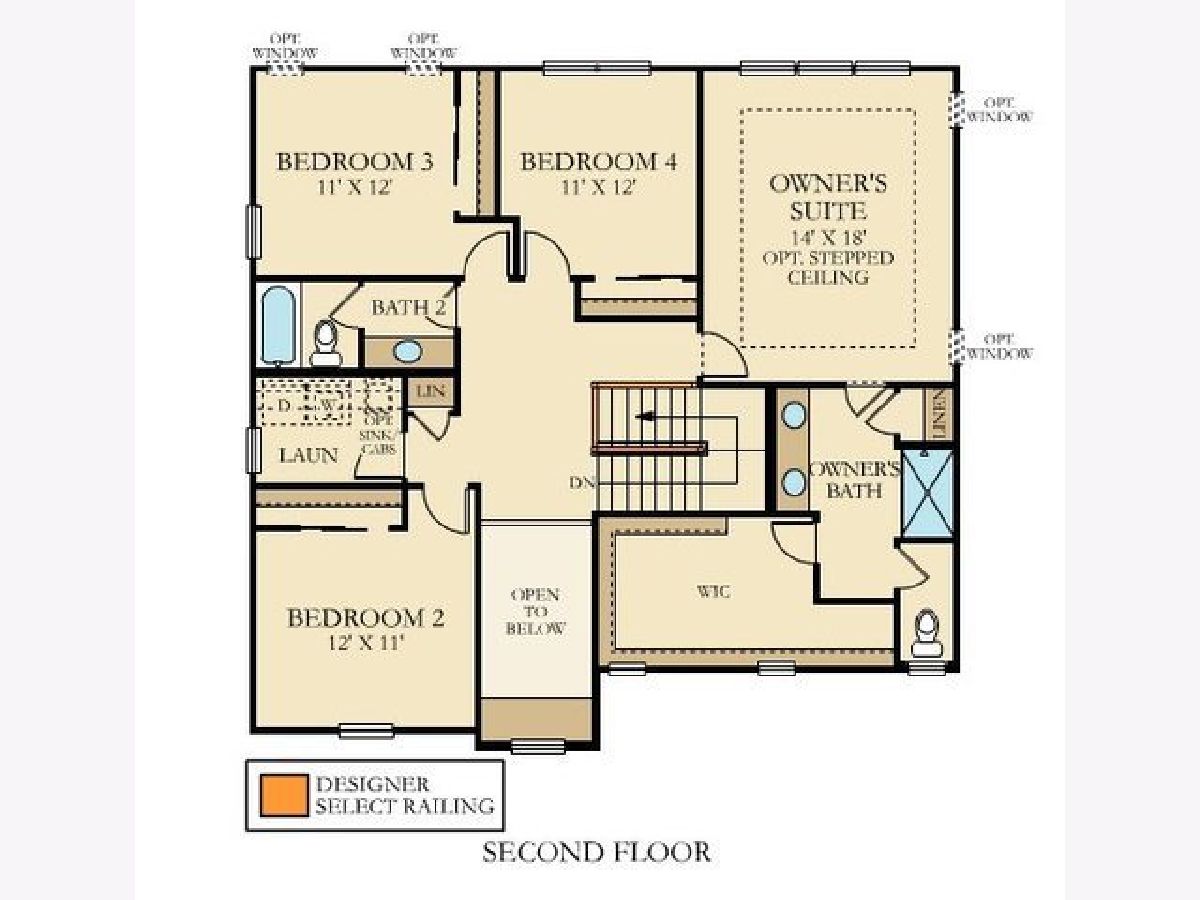
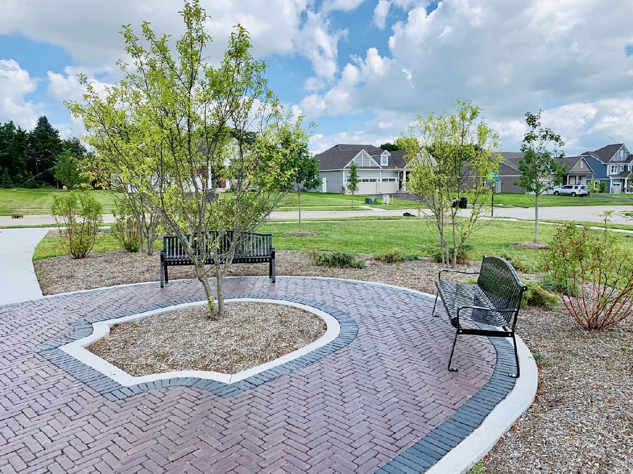
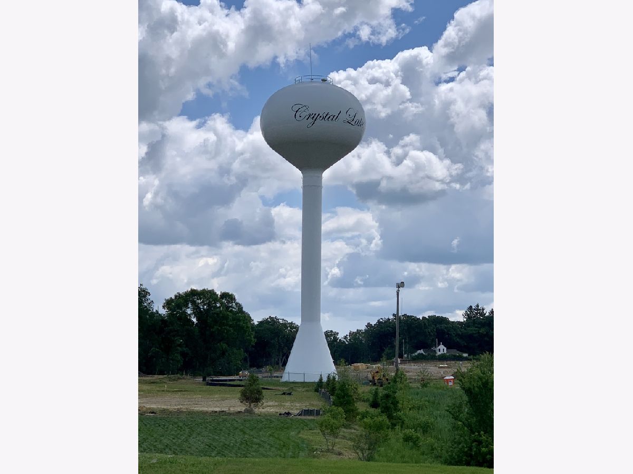
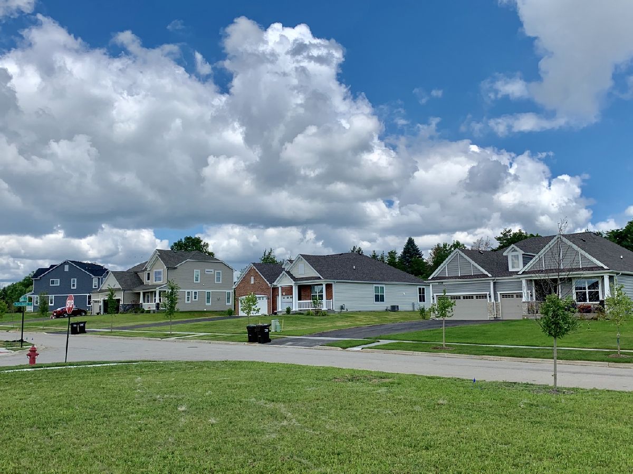
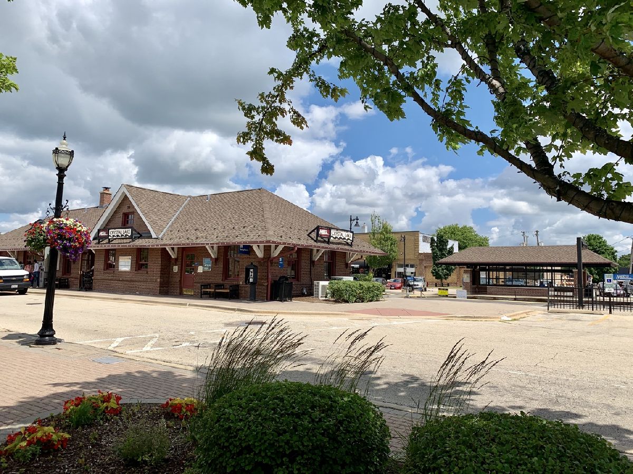
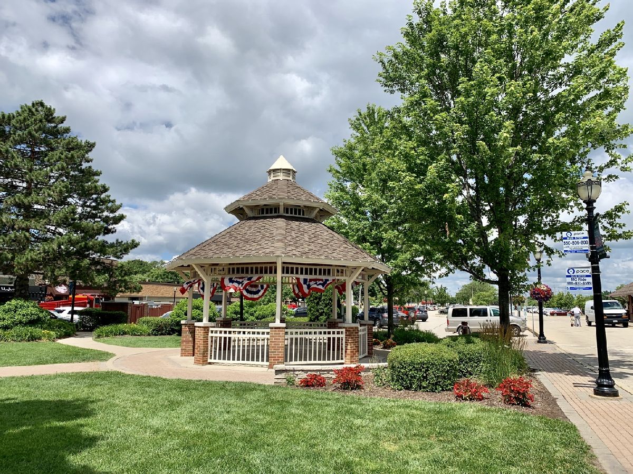
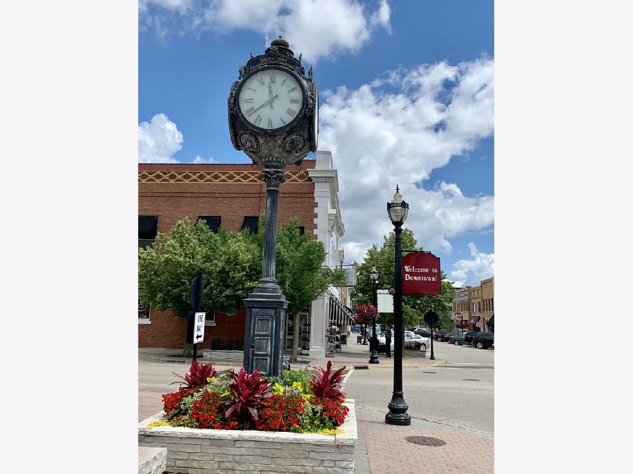
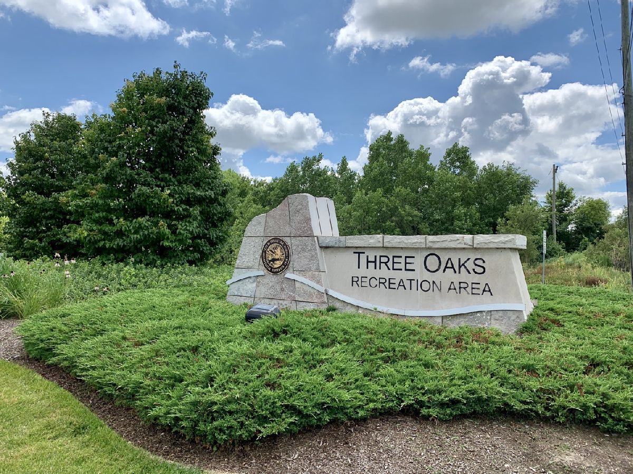
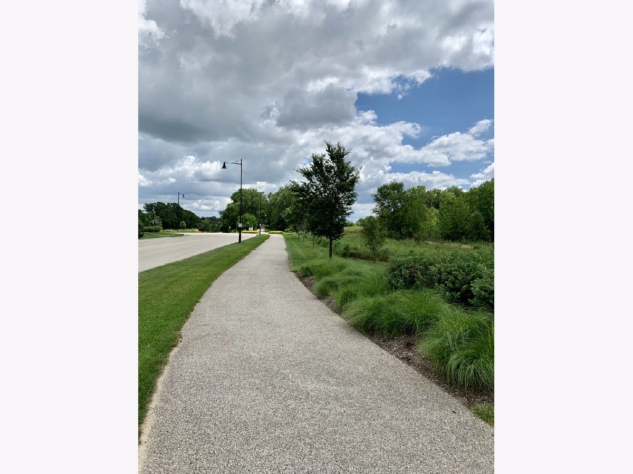

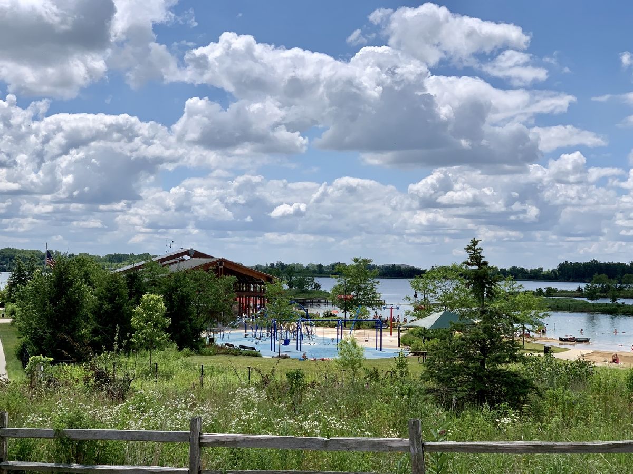
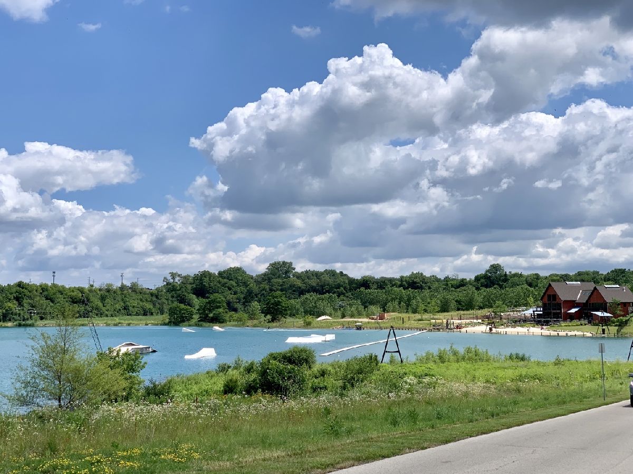

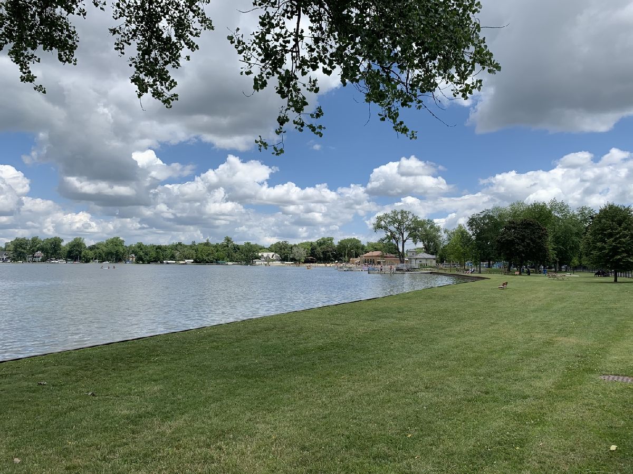
Room Specifics
Total Bedrooms: 4
Bedrooms Above Ground: 4
Bedrooms Below Ground: 0
Dimensions: —
Floor Type: —
Dimensions: —
Floor Type: —
Dimensions: —
Floor Type: —
Full Bathrooms: 3
Bathroom Amenities: —
Bathroom in Basement: 0
Rooms: —
Basement Description: —
Other Specifics
| 3 | |
| — | |
| — | |
| — | |
| — | |
| 10000 | |
| — | |
| — | |
| — | |
| — | |
| Not in DB | |
| — | |
| — | |
| — | |
| — |
Tax History
| Year | Property Taxes |
|---|---|
| 2023 | $214 |
Contact Agent
Nearby Similar Homes
Nearby Sold Comparables
Contact Agent
Listing Provided By
Baird & Warner

